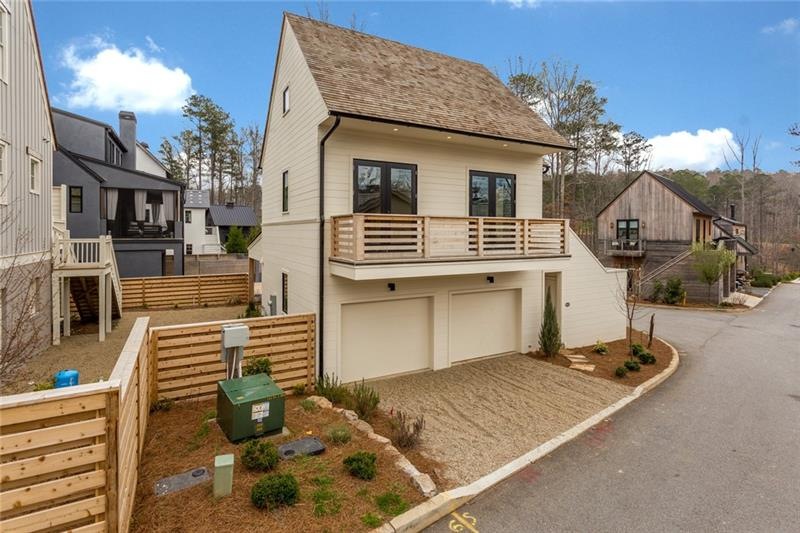
$370,000
- 3 Beds
- 2 Baths
- 1,659 Sq Ft
- 64 Shadow Ct
- Palmetto, GA
Welcome to this beautiful ranch home in a cul de sac , no HOA and Great school district! This well-maintained property features a spacious layout with 3 bedrooms & 2 bathrooms on almost 4 acres. Wood floors, tile baths all throughout. The kitchen has corian countertops with beautiful backsplash . Heated floor in the master's bathroom. Built in cabinets in the master's closet and laundry and
Steven Koleno Beycome Brokerage Realty LLC
