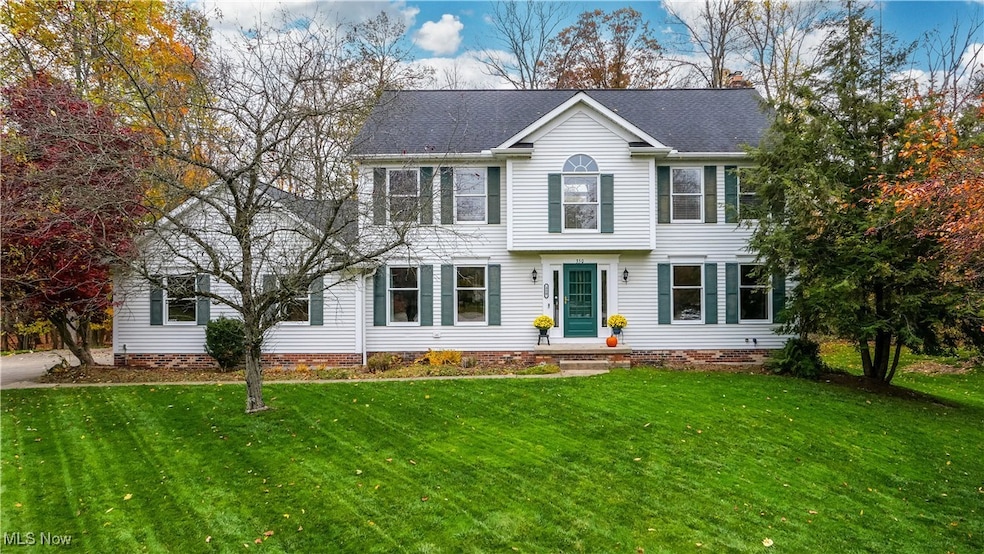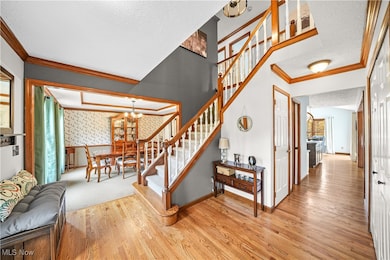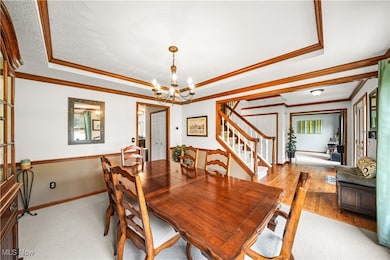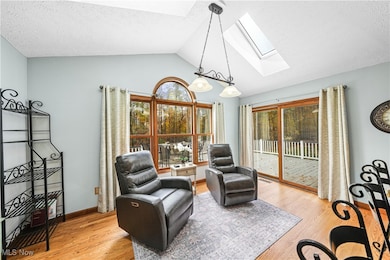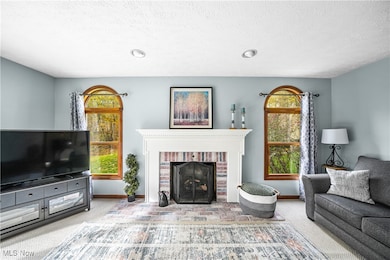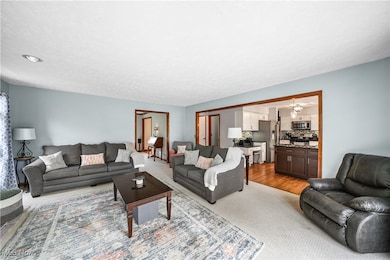350 Aspen Ct Aurora, OH 44202
Estimated payment $3,434/month
Highlights
- Colonial Architecture
- Deck
- 3 Car Direct Access Garage
- Leighton Elementary School Rated A
- Wooded Lot
- Cul-De-Sac
About This Home
Welcome to 350 Aspen Ct, nestled in the desirable Woods of Aurora neighborhood! This beautiful 4-bedroom, 4-bath (2 full, 2 half) colonial sits on a peaceful cul-de-sac surrounded by mature trees, offering both privacy and charm. The wooded backyard is perfect for relaxing or entertaining, featuring a cozy fire pit area, a lower deck off the 3-car garage, and a spacious upper deck just off the kitchen—ideal for enjoying morning coffee or evening gatherings. Inside, you’ll find a move-in-ready home with a warm, inviting feel. The open layout connects the kitchen and living room, creating the perfect space for entertaining or spending time with family. The eat-in kitchen boasts lovely views of the backyard, and throughout the home, you’ll find a mix of wood, laminate, and carpeted flooring that complements every space. Upstairs, the spacious primary suite is a true retreat, complete with a soaking tub, separate shower, and a large walk-in closet featuring a built-in organizational system. Located close to Aurora’s top-rated schools, the splash pad, library, and charming downtown area, this home offers the perfect blend of comfort, convenience, and community. **Don’t miss your chance to experience all that 350 Aspen Ct has to offer—schedule your showing today!**
Listing Agent
Coldwell Banker Schmidt Realty Brokerage Email: amanda.hall@CBSchmidtOhio.com, 330-732-5594 License #2016003288 Listed on: 11/03/2025

Co-Listing Agent
Coldwell Banker Schmidt Realty Brokerage Email: amanda.hall@CBSchmidtOhio.com, 330-732-5594 License #2016001445
Home Details
Home Type
- Single Family
Est. Annual Taxes
- $6,978
Year Built
- Built in 1994
Lot Details
- 0.49 Acre Lot
- Cul-De-Sac
- Northeast Facing Home
- Wooded Lot
- Many Trees
HOA Fees
- $6 Monthly HOA Fees
Parking
- 3 Car Direct Access Garage
- Side Facing Garage
- Garage Door Opener
Home Design
- Colonial Architecture
- Fiberglass Roof
- Asphalt Roof
- Vinyl Siding
Interior Spaces
- 2-Story Property
- Gas Log Fireplace
- Family Room with Fireplace
- Finished Basement
- Basement Fills Entire Space Under The House
- Washer
Kitchen
- Range
- Microwave
- Dishwasher
Bedrooms and Bathrooms
- 4 Bedrooms
- 4 Bathrooms
- Soaking Tub
Outdoor Features
- Deck
Utilities
- Forced Air Heating and Cooling System
- Heating System Uses Gas
Listing and Financial Details
- Court or third-party approval is required for the sale
- Assessor Parcel Number 03-018-30-00-073-000
Community Details
Overview
- Woods Of Aurora Association
- Woods/Aurora Sub #5 Subdivision
Amenities
- Shops
Recreation
- Community Playground
- Park
Map
Home Values in the Area
Average Home Value in this Area
Tax History
| Year | Tax Paid | Tax Assessment Tax Assessment Total Assessment is a certain percentage of the fair market value that is determined by local assessors to be the total taxable value of land and additions on the property. | Land | Improvement |
|---|---|---|---|---|
| 2024 | $6,978 | $156,100 | $30,380 | $125,720 |
| 2023 | $6,501 | $118,410 | $30,380 | $88,030 |
| 2022 | $5,897 | $118,410 | $30,380 | $88,030 |
| 2021 | $5,952 | $118,410 | $30,380 | $88,030 |
| 2020 | $5,587 | $103,740 | $30,380 | $73,360 |
| 2019 | $5,616 | $103,740 | $30,380 | $73,360 |
| 2018 | $5,645 | $94,780 | $30,380 | $64,400 |
| 2017 | $5,645 | $94,780 | $30,380 | $64,400 |
| 2016 | $5,072 | $94,780 | $30,380 | $64,400 |
| 2015 | $5,215 | $94,780 | $30,380 | $64,400 |
| 2014 | $5,245 | $92,890 | $30,380 | $62,510 |
| 2013 | $5,183 | $92,890 | $30,380 | $62,510 |
Property History
| Date | Event | Price | List to Sale | Price per Sq Ft |
|---|---|---|---|---|
| 11/03/2025 11/03/25 | For Sale | $540,000 | -- | $144 / Sq Ft |
Purchase History
| Date | Type | Sale Price | Title Company |
|---|---|---|---|
| Warranty Deed | $255,000 | Guardian Title | |
| Sheriffs Deed | $199,500 | -- | |
| Deed | $203,915 | -- |
Mortgage History
| Date | Status | Loan Amount | Loan Type |
|---|---|---|---|
| Open | $200,000 | No Value Available | |
| Previous Owner | $135,000 | Credit Line Revolving | |
| Previous Owner | $155,000 | New Conventional |
Source: MLS Now
MLS Number: 5169107
APN: 03-018-30-00-073-000
- 540 Bent Creek Oval
- 109 S Chillicothe Rd
- 270 Parkview Dr
- 0 Aurora Hill Dr Unit 3956102
- 504-9 Concord Downs Cir Unit 9
- 179 Fox Run Trail
- 461 Ravine Dr Unit 2
- 221 Greenbriar Dr
- V/L W Garfield Rd
- 196 Chisholm Ct
- 831 Brandon Cir
- 702-22 Fairington Dr
- 185 N Bissell Rd
- 830 S Parkview Dr
- 824 S Chillicothe Rd Unit 11
- 159 Royal Oak Dr
- 624 Russet Woods Ct
- V/L Ohio 82
- 225 Linwood Ln
- 100 Chatham Dr
- 630 Countrywood Trail
- 226 Barrington Place W
- 1015 Moneta Ave
- 7340 Ferris St
- 833 Frost Rd
- 725 Bridgeport Ave
- 815 Frost Rd
- 7730 Ravenna Rd Unit 2
- 3275 Glenbrook Dr
- 3148 Aspen Ln
- 3092 Kendal Ln
- 9250 Shady Lake Dr
- 2617 Aubrey Ln
- 1482 Russell Dr
- 9957 Darrow Park Dr
- 2639 Arbor Glen Dr
- 9121 Ranch Rd
- 1738 Oh-303
- 7912 Wildel Dr
- 9001 Portage Pointe Dr
