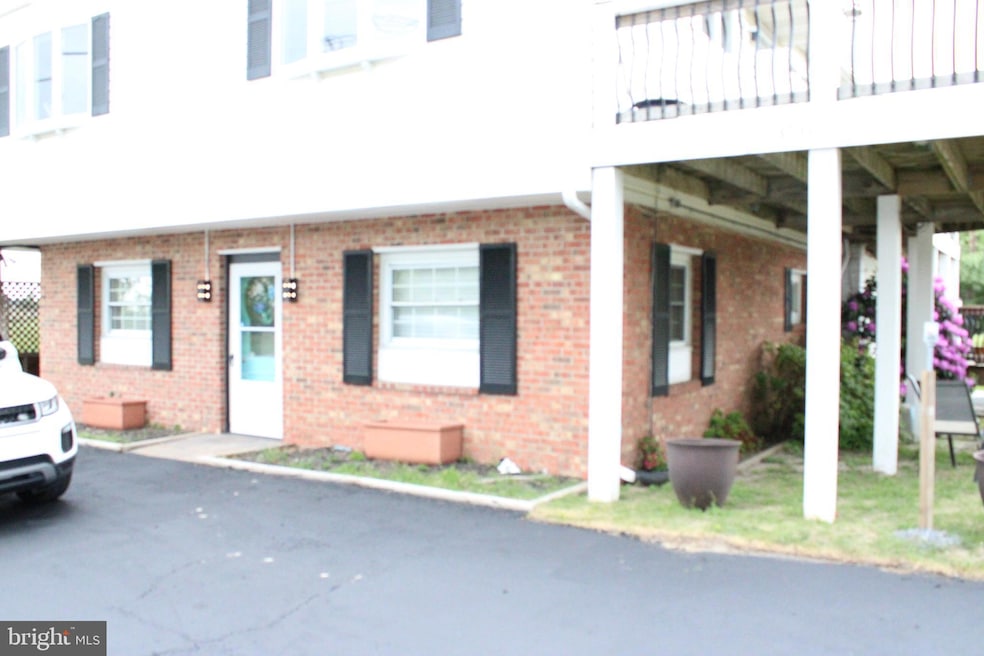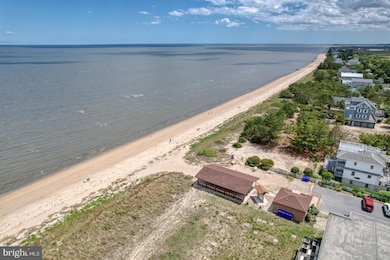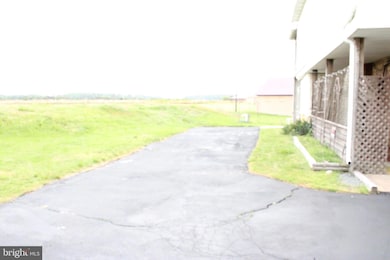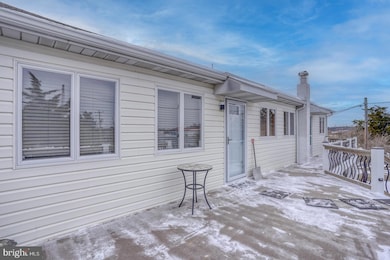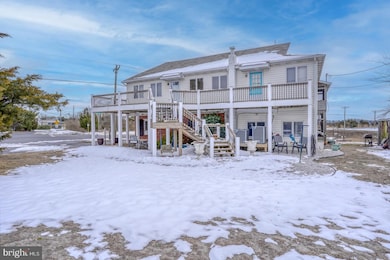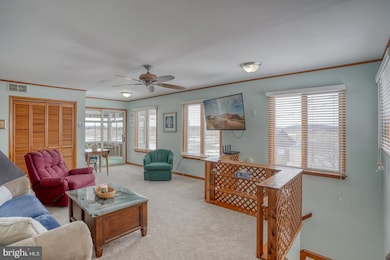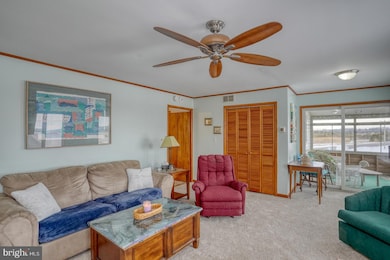350 Bay Ave Milford, DE 19963
Estimated payment $3,825/month
Highlights
- Second Kitchen
- Open Floorplan
- Deck
- 24-Hour Security
- Dual Staircase
- Corner Lot
About This Home
Awesome Investment Property!!! 2 Unit Beach House. Motivated Seller! Ready for 2025 Rental Season for immediate ROI. Welcome to 350 Bay Avenue in Slaughter Beach, Delaware. This is a quiet, breezy coastal town, with dog friendly beaches, a wildlife boardwalk nature outlook, free boat launch and a Marina. The town of Slaughter Beach is a hidden gem in Delaware. Great for nature enthusiasts, fisherman, pet owners, and family getaways. This town is conveniently within 30 minutes from many other Delaware attractions, including the Milford Sports Complex, Lewes Beach, Rehoboth Beach and Boardwalk. This home is situated on a large corner lot with blacktop driveway. Plenty of parking spaces and minutes away from the beach. There are tennis courts and a playground with a large open field located behind the home with a clear view of spectacular sunsets all year around. This home stands alone with no neighbors on either side offering a more private and secluded setting. Inside you will find a Spacious 4 bedroom beach house with a loft. The home is just over 2900 square feet of heated living space. Unlike what is shown in the county listing. There are two separate living Areas. One on the first floor, another on the second floor. This can be lived in separately while leasing one floor, or leasing out the entire house for a larger group. Can also be used as a mother-in-law area or extra rental income. This home is equipped with 2 newer Central Air Units and a two year old mini split unit for added comfort. Home is energy efficient propane heat for reasonable winter fuel bills. Upstairs main bathroom has been updated with Coastal Bath Life-Time shower system and new toilet and has been freshly painted. Half bath located in master bedroom (Upstairs) and downstairs is two full baths including original porcelain clawfoot tub. Upstairs kitchen is an open concept to living room with cathedral ceilings and large peninsula style counter with spacious area for dining. Ten new ceiling fans, (less than two years old), throughout the home for added comfort. Large closets in bedrooms and hallway with plenty of accessible attic storage. Two private screened in porch areas, plus a large outside upstairs deck for family and guests to gather and be entertained. Home comes with newer custom Levalor wooden cordless blinds with low profile valances throughout on 37 Anderson Windows. Home is equipped with ADT Security Monitoring System with a transferrable plan. Complete Air B & B hosting or separate family living under one roof. This property is "Move In" ready for new owners to live in or to rent for the 2025 Summer Rental Season for immediate ROI. New owners can easily take this awesome property to the next level to be the most attractive property in Slaughter Beach. Home comes furnished with Beds, Linens and Dishes.
Listing Agent
Keller Williams Realty Central-Delaware License #RS-0026047 Listed on: 02/28/2025

Property Details
Home Type
- Multi-Family
Est. Annual Taxes
- $839
Year Built
- Built in 1974 | Remodeled in 2018
Lot Details
- 0.29 Acre Lot
- Lot Dimensions are 202.00 x 100.00
- Corner Lot
- Property is in very good condition
Home Design
- Frame Construction
- Architectural Shingle Roof
- Aluminum Siding
- Concrete Perimeter Foundation
Interior Spaces
- 2,900 Sq Ft Home
- Open Floorplan
- Dual Staircase
- Paneling
- Beamed Ceilings
- Ceiling height of 9 feet or more
- Bay Window
- Luxury Vinyl Plank Tile Flooring
- Exterior Cameras
- Second Kitchen
Bedrooms and Bathrooms
- Soaking Tub
- Walk-in Shower
Parking
- 6 Parking Spaces
- 6 Driveway Spaces
Accessible Home Design
- Doors are 32 inches wide or more
- Level Entry For Accessibility
Outdoor Features
- Balcony
- Deck
- Screened Patio
- Outbuilding
- Wrap Around Porch
Additional Homes
- Dwelling with Separate Living Area
Schools
- Milford Elementary And Middle School
- Milford High School
Utilities
- Forced Air Heating and Cooling System
- Ductless Heating Or Cooling System
- Heating System Powered By Owned Propane
- 200+ Amp Service
- Propane Water Heater
- Municipal Trash
- Mound Septic
Community Details
- 2-Story Building
- 2 Vacant Units
- 24-Hour Security
Listing and Financial Details
- Assessor Parcel Number 230-01.00-6.00
Map
Home Values in the Area
Average Home Value in this Area
Tax History
| Year | Tax Paid | Tax Assessment Tax Assessment Total Assessment is a certain percentage of the fair market value that is determined by local assessors to be the total taxable value of land and additions on the property. | Land | Improvement |
|---|---|---|---|---|
| 2024 | $846 | $15,800 | $3,000 | $12,800 |
| 2023 | $879 | $15,800 | $3,000 | $12,800 |
| 2022 | $865 | $15,800 | $3,000 | $12,800 |
| 2021 | $875 | $15,800 | $3,000 | $12,800 |
| 2020 | $878 | $15,800 | $3,000 | $12,800 |
| 2019 | $885 | $15,800 | $3,000 | $12,800 |
| 2018 | $889 | $15,800 | $0 | $0 |
| 2017 | $901 | $15,800 | $0 | $0 |
| 2016 | $975 | $15,800 | $0 | $0 |
| 2015 | $686 | $15,800 | $0 | $0 |
| 2014 | $663 | $15,800 | $0 | $0 |
Property History
| Date | Event | Price | Change | Sq Ft Price |
|---|---|---|---|---|
| 06/05/2025 06/05/25 | Price Changed | $679,900 | 0.0% | $234 / Sq Ft |
| 06/05/2025 06/05/25 | Price Changed | $679,900 | -2.9% | $234 / Sq Ft |
| 05/13/2025 05/13/25 | Price Changed | $699,900 | 0.0% | $241 / Sq Ft |
| 05/13/2025 05/13/25 | Price Changed | $699,900 | -4.1% | $241 / Sq Ft |
| 04/04/2025 04/04/25 | Price Changed | $729,900 | 0.0% | $252 / Sq Ft |
| 04/04/2025 04/04/25 | Price Changed | $729,900 | -3.9% | $252 / Sq Ft |
| 03/05/2025 03/05/25 | For Sale | $759,900 | 0.0% | $262 / Sq Ft |
| 02/28/2025 02/28/25 | For Sale | $759,900 | +230.4% | $262 / Sq Ft |
| 09/20/2017 09/20/17 | Sold | $230,000 | -8.0% | $92 / Sq Ft |
| 08/28/2017 08/28/17 | Pending | -- | -- | -- |
| 08/20/2017 08/20/17 | For Sale | $249,999 | 0.0% | $100 / Sq Ft |
| 08/10/2017 08/10/17 | Pending | -- | -- | -- |
| 06/10/2017 06/10/17 | For Sale | $249,999 | -- | $100 / Sq Ft |
Purchase History
| Date | Type | Sale Price | Title Company |
|---|---|---|---|
| Quit Claim Deed | -- | None Listed On Document | |
| Deed | -- | None Available |
Mortgage History
| Date | Status | Loan Amount | Loan Type |
|---|---|---|---|
| Previous Owner | $264,000 | Stand Alone Refi Refinance Of Original Loan |
Source: Bright MLS
MLS Number: DESU2078616
APN: 230-01.00-6.00
- 351 Bay Ave
- 360 Bay Ave
- 366 Bay Ave
- 476 Bay Ave
- 489 Bay Ave
- 104 Isaacs Shore Dr
- 102 Isaacs Shore Dr
- 581 Bay Ave
- 613 Bay Ave
- 115 Beach Plum Dr
- Lot 515 Beach Plum Dr
- Lot 514 Beach Plum Dr
- Lot 517 Beach Plum Dr
- 116 Sawyer Rd
- 128 Sawyer Rd
- 108 Driftwood Cir
- 111 Driftwood Cir
- 56.37 Acres Sharps Rd
- 8264 Slaughter Beach Rd
- 8482 Glade Dr
- 6491 Bucks Rd
- 7799 Mason Way
- 17151 Windward Blvd
- 29331 Clifton Shores Dr
- 3902H N Sagamore Dr
- 4503L Summer Brook Way
- 102 Marlin Ct
- 6375 Tabard Dr
- 11643 Diamond Ln
- 205 S Washington St
- 215 S Walnut St Unit A
- 18541 Eleanor Ln
- 1029 S Walnut St
- 200 Tull Way
- 10949 Farmerfield St
- 10943 Farmerfield St
- 601 Silver Hill Apts Unit 601
- 100 Valley Dr
- 505 NW Front St
- 14351 Russell St
