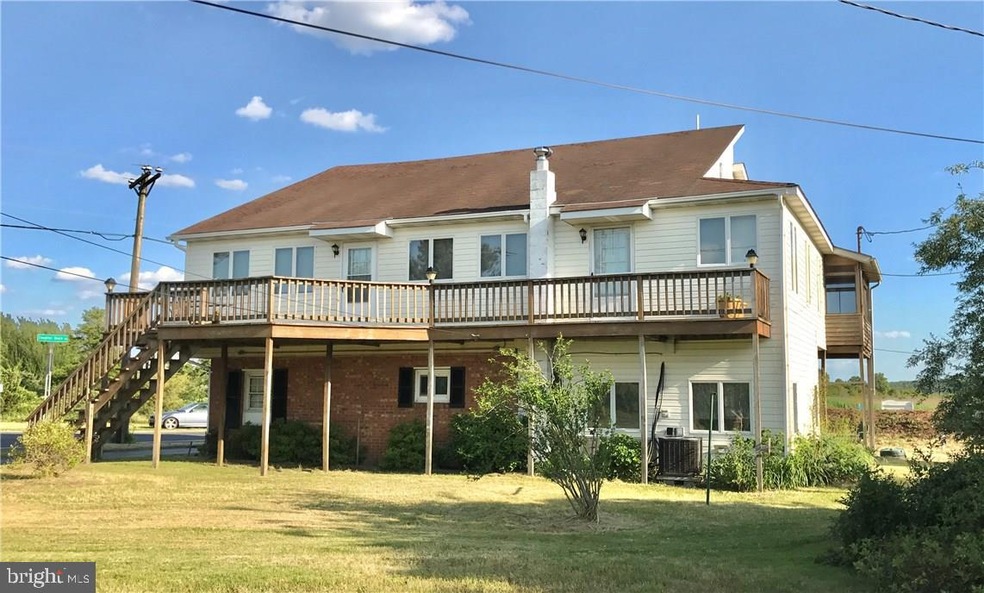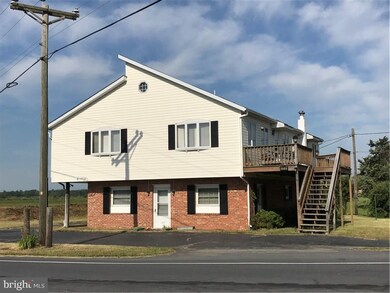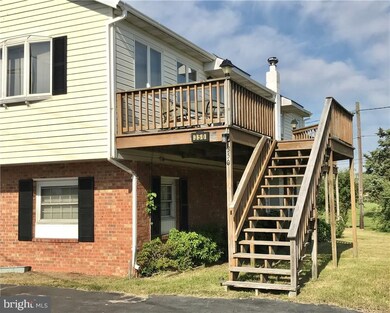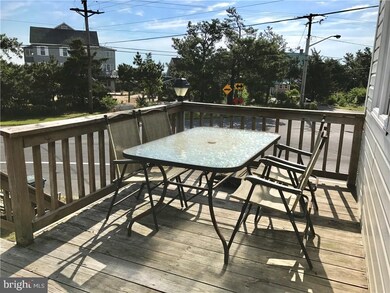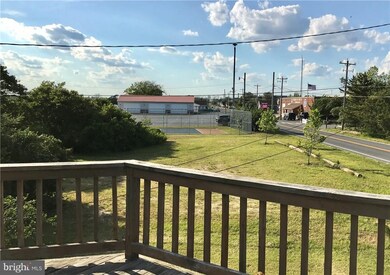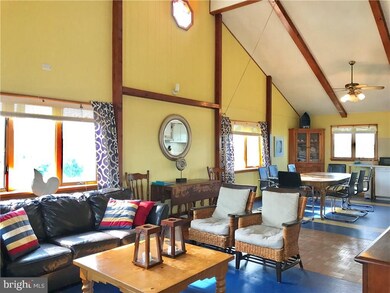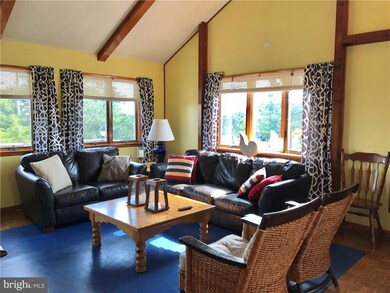
350 Bay Ave Milford, DE 19963
Highlights
- Beach
- Coastal Architecture
- Vaulted Ceiling
- Access to Tidal Water
- Deck
- Attic
About This Home
As of September 2017Nature lovers will love this rare large 4 bedroom home in community of Slaughter Beach. Savor nightly sunsets over a nature conservancy area from your rear porch! Plenty of room for family and friends in this home that features an open floorplan -cathedral ceiling combines living, kitchen and dining areas. There is also a separate den on the main level, and even another recreational space complete with pool table and wetbar on the lower level of the home. The Delaware Bay is just across the street to enjoy swimming, fishing or any other of your favorite beach activities! Slaughter Beach's quiet recreation area is amazingly convenient and literally adjacent your rear yard -- basketball, tennis court, and playground for the little ones -- is just steps from the house. Marina on the north end of Slaughter Beach for boaters or fishing fans. Great rental income as well!
Last Agent to Sell the Property
Berkshire Hathaway HomeServices PenFed Realty Listed on: 06/10/2017

Last Buyer's Agent
Berkshire Hathaway HomeServices PenFed Realty Listed on: 06/10/2017

Home Details
Home Type
- Single Family
Est. Annual Taxes
- $1,375
Year Built
- Built in 1960
Lot Details
- 0.46 Acre Lot
- Cleared Lot
- Tidal Wetland on Lot
- Zoning described as TOWN CODES
Home Design
- Coastal Architecture
- Block Foundation
- Architectural Shingle Roof
- Vinyl Siding
- Stick Built Home
Interior Spaces
- 2,500 Sq Ft Home
- Property has 2 Levels
- Wet Bar
- Partially Furnished
- Beamed Ceilings
- Vaulted Ceiling
- Ceiling Fan
- Window Treatments
- Open Floorplan
- Attic
Kitchen
- Gas Oven or Range
- <<microwave>>
- Dishwasher
Flooring
- Carpet
- Laminate
- Vinyl
Bedrooms and Bathrooms
- 4 Bedrooms
Laundry
- Washer
- Gas Dryer
Parking
- 8 Open Parking Spaces
- 8 Parking Spaces
- Driveway
- Off-Street Parking
Outdoor Features
- Access to Tidal Water
- Water Access
- Deck
- Screened Patio
- Outbuilding
- Porch
Location
- Flood Risk
Utilities
- Central Air
- Cooling System Utilizes Bottled Gas
- Heating System Uses Propane
- Heat Pump System
- Propane Water Heater
- Mound Septic
Listing and Financial Details
- Assessor Parcel Number 230-01.00-6.00
Community Details
Overview
- No Home Owners Association
- Slaughter Beach Subdivision
Recreation
- Beach
- Tennis Courts
- Community Basketball Court
Ownership History
Purchase Details
Purchase Details
Home Financials for this Owner
Home Financials are based on the most recent Mortgage that was taken out on this home.Similar Homes in Milford, DE
Home Values in the Area
Average Home Value in this Area
Purchase History
| Date | Type | Sale Price | Title Company |
|---|---|---|---|
| Quit Claim Deed | -- | None Listed On Document | |
| Deed | -- | None Available |
Mortgage History
| Date | Status | Loan Amount | Loan Type |
|---|---|---|---|
| Previous Owner | $264,000 | Stand Alone Refi Refinance Of Original Loan |
Property History
| Date | Event | Price | Change | Sq Ft Price |
|---|---|---|---|---|
| 06/05/2025 06/05/25 | Price Changed | $679,900 | 0.0% | $234 / Sq Ft |
| 06/05/2025 06/05/25 | Price Changed | $679,900 | -2.9% | $234 / Sq Ft |
| 05/13/2025 05/13/25 | Price Changed | $699,900 | 0.0% | $241 / Sq Ft |
| 05/13/2025 05/13/25 | Price Changed | $699,900 | -4.1% | $241 / Sq Ft |
| 04/04/2025 04/04/25 | Price Changed | $729,900 | 0.0% | $252 / Sq Ft |
| 04/04/2025 04/04/25 | Price Changed | $729,900 | -3.9% | $252 / Sq Ft |
| 03/05/2025 03/05/25 | For Sale | $759,900 | 0.0% | $262 / Sq Ft |
| 02/28/2025 02/28/25 | For Sale | $759,900 | +230.4% | $262 / Sq Ft |
| 09/20/2017 09/20/17 | Sold | $230,000 | -8.0% | $92 / Sq Ft |
| 08/28/2017 08/28/17 | Pending | -- | -- | -- |
| 08/20/2017 08/20/17 | For Sale | $249,999 | 0.0% | $100 / Sq Ft |
| 08/10/2017 08/10/17 | Pending | -- | -- | -- |
| 06/10/2017 06/10/17 | For Sale | $249,999 | -- | $100 / Sq Ft |
Tax History Compared to Growth
Tax History
| Year | Tax Paid | Tax Assessment Tax Assessment Total Assessment is a certain percentage of the fair market value that is determined by local assessors to be the total taxable value of land and additions on the property. | Land | Improvement |
|---|---|---|---|---|
| 2024 | $846 | $15,800 | $3,000 | $12,800 |
| 2023 | $879 | $15,800 | $3,000 | $12,800 |
| 2022 | $865 | $15,800 | $3,000 | $12,800 |
| 2021 | $875 | $15,800 | $3,000 | $12,800 |
| 2020 | $878 | $15,800 | $3,000 | $12,800 |
| 2019 | $885 | $15,800 | $3,000 | $12,800 |
| 2018 | $889 | $15,800 | $0 | $0 |
| 2017 | $901 | $15,800 | $0 | $0 |
| 2016 | $975 | $15,800 | $0 | $0 |
| 2015 | $686 | $15,800 | $0 | $0 |
| 2014 | $663 | $15,800 | $0 | $0 |
Agents Affiliated with this Home
-
Michele Weeks
M
Seller's Agent in 2025
Michele Weeks
Keller Williams Realty Central-Delaware
(302) 632-3428
14 Total Sales
-
Laurie Bronstein

Seller's Agent in 2017
Laurie Bronstein
BHHS PenFed (actual)
(302) 745-2626
33 in this area
85 Total Sales
Map
Source: Bright MLS
MLS Number: 1001030388
APN: 230-01.00-6.00
- 351 Bay Ave
- 360 Bay Ave
- 366 Bay Ave
- 476 Bay Ave
- 217 Bay Ave
- 489 Bay Ave
- 104 Isaacs Shore Dr
- 102 Isaacs Shore Dr
- 581 Bay Ave
- 613 Bay Ave
- 115 Beach Plum Dr
- Lot 515 Beach Plum Dr
- Lot 514 Beach Plum Dr
- Lot 517 Beach Plum Dr
- 116 Sawyer Rd
- 108 Driftwood Cir
- 111 Driftwood Cir
- 56.37 Acres Sharps Rd
- 8264 Slaughter Beach Rd
- 8482 Glade Dr
