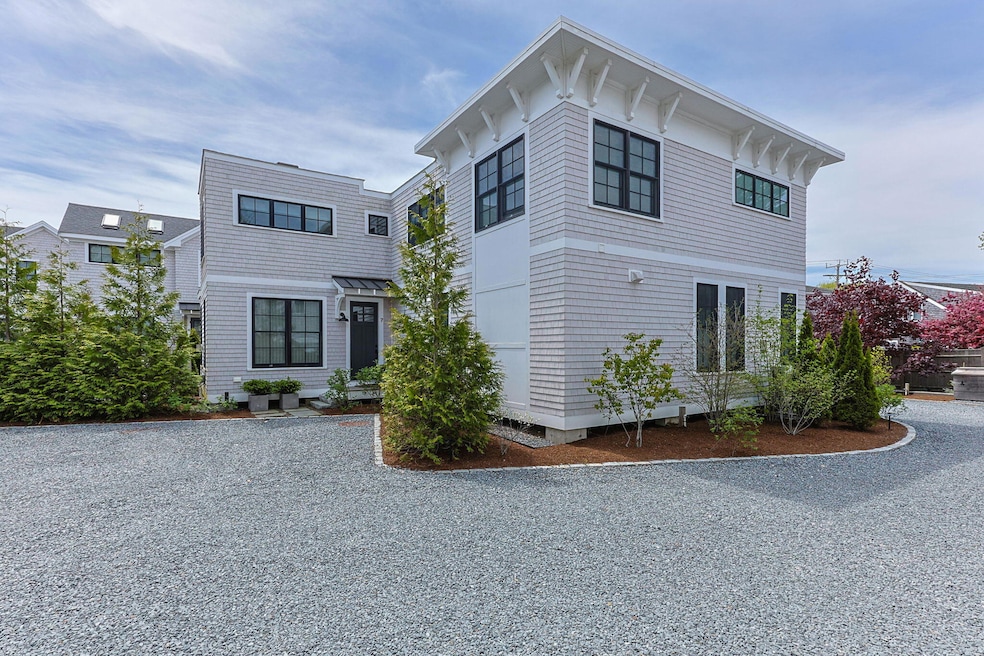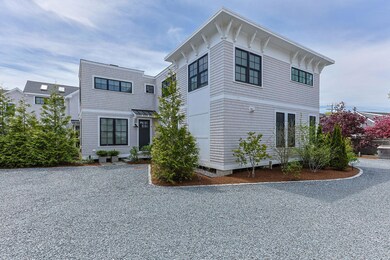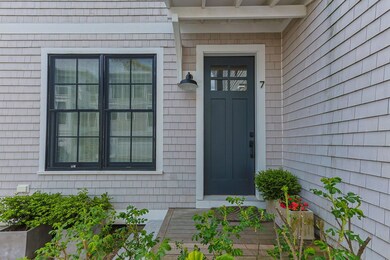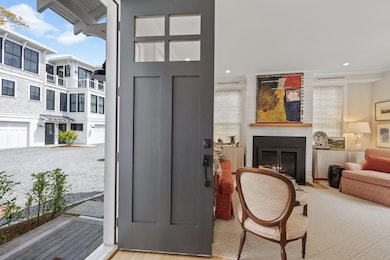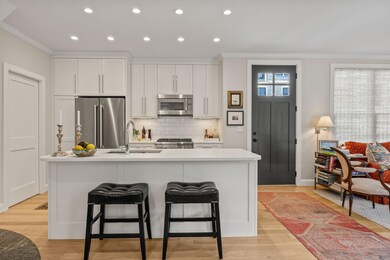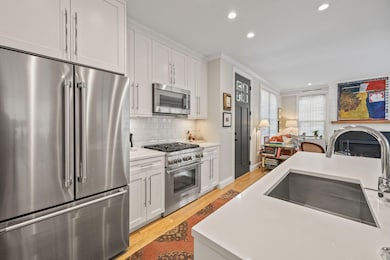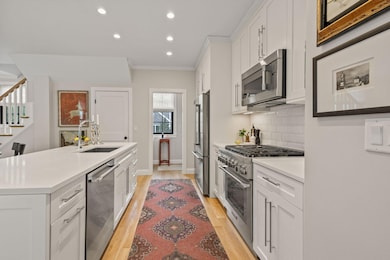350 Bradford St Unit 7 Provincetown, MA 02657
Estimated payment $8,471/month
Highlights
- 0.9 Acre Lot
- Cathedral Ceiling
- Balcony
- Deck
- Wood Flooring
- Skylights
About This Home
Step into your own slice of Provincetown paradise--where every day begins with salty breezes and ends under watercolor skies. Tucked into the heart of the coveted East End, Unit 7 at 350 Bradford Street is a perfect harmony of timeless Cape Cod charm and clean, contemporary design.This sun-drenched 2-bedroom, 3-bath condo feels more like a private home, part of an intimate and beautifully maintained enclave just a short stroll from the shoreline, art galleries, and the vibrant pulse of Commercial Street. Inside, you're greeted by the warmth of gleaming hardwood floors and the airy elegance of 9-foot ceilings. The open-concept living space invites conversation and comfort, while the chef's kitchen--outfitted with sleek quartz countertops, custom cabinetry, and top-tier Thermador and Bosch appliances--makes entertaining effortless.Slide open the doors and step onto your exclusive-use deck, where morning coffee becomes a ritual and sunset cocktails are best served with a view.Whether you're dreaming of a year-round sanctuary, a chic weekend getaway, or a smart investment in one of the Cape's most sought-after neighborhoods--this home checks every box.Welcome home!
Listing Agent
William Raveis Real Estate & Home Services License #9588326 Listed on: 05/21/2025

Property Details
Home Type
- Condominium
Est. Annual Taxes
- $6,308
Year Built
- Built in 2018
Lot Details
- Landscaped
HOA Fees
- $608 Monthly HOA Fees
Parking
- 2 Parking Spaces
Home Design
- Flat Roof Shape
- Pillar, Post or Pier Foundation
- Shingle Siding
Interior Spaces
- 1,202 Sq Ft Home
- 2-Story Property
- Cathedral Ceiling
- Skylights
- Recessed Lighting
- Gas Fireplace
- Living Room with Fireplace
- Dining Room
- Wood Flooring
- Stacked Washer and Dryer
Kitchen
- Gas Range
- Range Hood
- Microwave
- Dishwasher
- Kitchen Island
Bedrooms and Bathrooms
- 2 Bedrooms
- Primary bedroom located on second floor
- Cedar Closet
- Linen Closet
- Walk-In Closet
- Primary Bathroom is a Full Bathroom
Outdoor Features
- Balcony
- Deck
Location
- Property is near place of worship
- Property is near shops
Utilities
- Central Air
- Heating Available
- Septic Tank
- High Speed Internet
- Cable TV Available
Listing and Financial Details
- Assessor Parcel Number 17128D007
Community Details
Overview
- Association fees include reserve funds, professional property management
- 12 Units
- Near Conservation Area
Amenities
- Common Area
Recreation
- Snow Removal
Pet Policy
- Pets Allowed
Map
Home Values in the Area
Average Home Value in this Area
Tax History
| Year | Tax Paid | Tax Assessment Tax Assessment Total Assessment is a certain percentage of the fair market value that is determined by local assessors to be the total taxable value of land and additions on the property. | Land | Improvement |
|---|---|---|---|---|
| 2025 | $6,308 | $1,126,500 | $0 | $1,126,500 |
| 2024 | $5,995 | $1,074,400 | $0 | $1,074,400 |
| 2023 | $5,308 | $887,600 | $0 | $887,600 |
| 2022 | $5,654 | $849,000 | $0 | $849,000 |
| 2021 | $5,548 | $783,600 | $0 | $783,600 |
Property History
| Date | Event | Price | List to Sale | Price per Sq Ft | Prior Sale |
|---|---|---|---|---|---|
| 10/18/2025 10/18/25 | Pending | -- | -- | -- | |
| 08/19/2025 08/19/25 | For Sale | $1,399,000 | 0.0% | $1,164 / Sq Ft | |
| 08/10/2025 08/10/25 | Pending | -- | -- | -- | |
| 08/01/2025 08/01/25 | For Sale | $1,399,000 | 0.0% | $1,164 / Sq Ft | |
| 08/01/2025 08/01/25 | Off Market | $1,399,000 | -- | -- | |
| 07/22/2025 07/22/25 | Price Changed | $1,399,000 | -3.5% | $1,164 / Sq Ft | |
| 05/21/2025 05/21/25 | For Sale | $1,450,000 | +83.8% | $1,206 / Sq Ft | |
| 10/05/2020 10/05/20 | Sold | $789,000 | -7.1% | $656 / Sq Ft | View Prior Sale |
| 10/05/2020 10/05/20 | Pending | -- | -- | -- | |
| 11/02/2018 11/02/18 | For Sale | $849,000 | -- | $706 / Sq Ft |
Purchase History
| Date | Type | Sale Price | Title Company |
|---|---|---|---|
| Condominium Deed | $789,000 | None Available | |
| Condominium Deed | $789,000 | None Available |
Mortgage History
| Date | Status | Loan Amount | Loan Type |
|---|---|---|---|
| Open | $442,000 | New Conventional | |
| Closed | $442,000 | New Conventional |
Source: Cape Cod & Islands Association of REALTORS®
MLS Number: 22502387
APN: 17-1 0 28 D-007
- 4 Bradford Acres Rd Unit F
- 4 Bradford Acres Rd Unit F
- 624 Commercial St
- 633 Commercial St Unit 2
- 690 Commercial St Unit 13C
- 616 Commercial St Unit 5
- 616 Commercial St Unit 10
- 616 Commercial St Unit 14
- 12 Somerset Rd
- 290A Bradford St
- 600 Commercial St Unit 3
- 594 Commercial St
- 580 Commercial St
- 539 Commercial St Unit 1
- 535 Commercial St Unit 2
- 535 Commercial St Unit 2
- 777 Commercial St
- 521 Commercial St Unit 2
- 512 Commercial St
