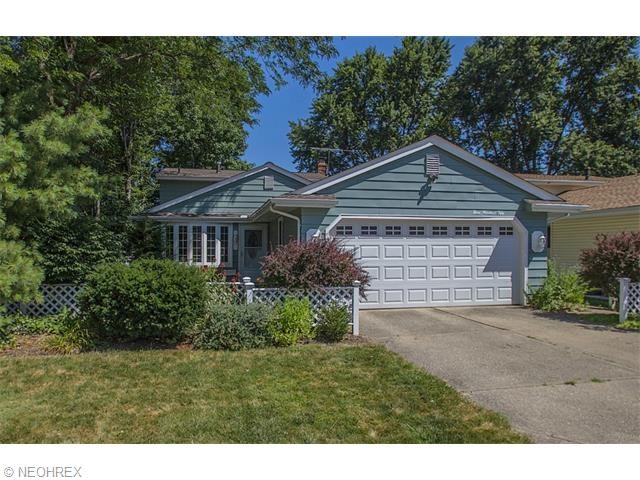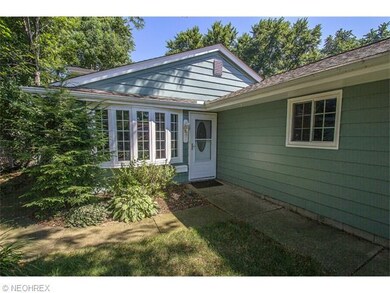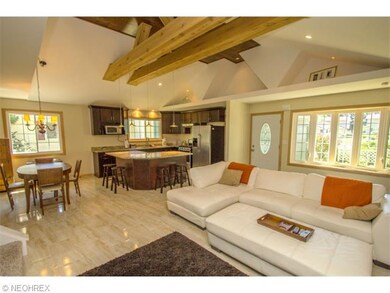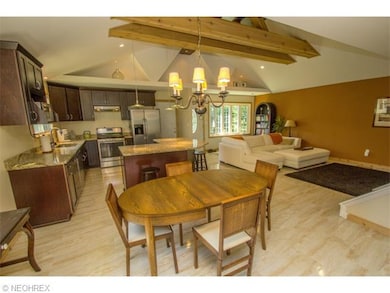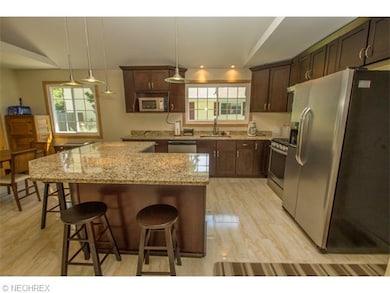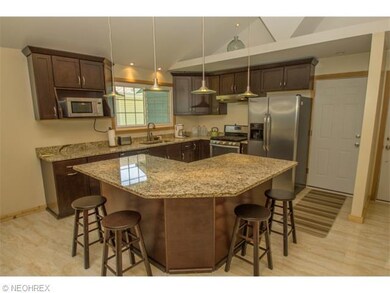
Highlights
- Medical Services
- 2 Car Attached Garage
- Park
- 1 Fireplace
- Patio
- Shops
About This Home
As of September 2015Beautiful Split Level has been completely transformed! Every detail has been paid attention to. Beginning with a total kitchen makeover that includes, gorgeous granite countertops, stainless steel appliances, center island with pendant lighting, recessed sink w/ new faucet and stunning ceramic tile flooring that continues throughout adjacent Great Room. First floor has vaulted ceiling with exposed beams. Although this a Split, it's built more like a Colonial, no step down to Family Rm its on the same level w/ brick fireplace and slider to patio. Additional Room off Laundry room can be used for a Home office or Den. NEW windows, A/C 2014, Hot Water Tank 2014, Roof 2014, Front Entry Door, New Garage Door. The list of improvements are abundant! A true- MUST SEE home!! Please call today for a private tour of the spectacular property!
Last Agent to Sell the Property
EXP Realty, LLC. License #411497 Listed on: 08/05/2015

Last Buyer's Agent
Suzanne Paris
Deleted Agent License #2002022434

Home Details
Home Type
- Single Family
Est. Annual Taxes
- $3,320
Year Built
- Built in 1971
Lot Details
- 7,405 Sq Ft Lot
- Lot Dimensions are 50x147
Parking
- 2 Car Attached Garage
Home Design
- Split Level Home
- Asphalt Roof
Interior Spaces
- 1,760 Sq Ft Home
- 2-Story Property
- 1 Fireplace
Kitchen
- Dishwasher
- Disposal
Bedrooms and Bathrooms
- 3 Bedrooms
Outdoor Features
- Patio
Utilities
- Forced Air Heating and Cooling System
- Heating System Uses Gas
Listing and Financial Details
- Assessor Parcel Number 361-06-066
Community Details
Amenities
- Medical Services
- Shops
Recreation
- Park
Ownership History
Purchase Details
Home Financials for this Owner
Home Financials are based on the most recent Mortgage that was taken out on this home.Purchase Details
Home Financials for this Owner
Home Financials are based on the most recent Mortgage that was taken out on this home.Purchase Details
Purchase Details
Purchase Details
Home Financials for this Owner
Home Financials are based on the most recent Mortgage that was taken out on this home.Purchase Details
Purchase Details
Similar Homes in Berea, OH
Home Values in the Area
Average Home Value in this Area
Purchase History
| Date | Type | Sale Price | Title Company |
|---|---|---|---|
| Warranty Deed | $156,500 | Liberty Title | |
| Warranty Deed | $87,500 | Titleblu Agency Llc | |
| Quit Claim Deed | -- | Attorney | |
| Warranty Deed | $117,800 | Mountaineer Title Agency | |
| Deed | $123,000 | -- | |
| Deed | -- | -- | |
| Deed | -- | -- |
Mortgage History
| Date | Status | Loan Amount | Loan Type |
|---|---|---|---|
| Open | $153,664 | FHA | |
| Previous Owner | $30,433 | Credit Line Revolving | |
| Previous Owner | $70,000 | New Conventional | |
| Previous Owner | $80,000 | Unknown | |
| Previous Owner | $135,009 | Unknown | |
| Previous Owner | $80,000 | Unknown | |
| Previous Owner | $80,000 | New Conventional |
Property History
| Date | Event | Price | Change | Sq Ft Price |
|---|---|---|---|---|
| 09/23/2015 09/23/15 | Sold | $156,500 | -2.2% | $89 / Sq Ft |
| 08/10/2015 08/10/15 | Pending | -- | -- | -- |
| 08/05/2015 08/05/15 | For Sale | $160,000 | +82.9% | $91 / Sq Ft |
| 07/15/2012 07/15/12 | Sold | $87,500 | -16.6% | $50 / Sq Ft |
| 07/03/2012 07/03/12 | Pending | -- | -- | -- |
| 03/06/2012 03/06/12 | For Sale | $104,900 | -- | $60 / Sq Ft |
Tax History Compared to Growth
Tax History
| Year | Tax Paid | Tax Assessment Tax Assessment Total Assessment is a certain percentage of the fair market value that is determined by local assessors to be the total taxable value of land and additions on the property. | Land | Improvement |
|---|---|---|---|---|
| 2024 | $5,167 | $73,535 | $12,110 | $61,425 |
| 2023 | $4,554 | $56,350 | $9,730 | $46,620 |
| 2022 | $4,788 | $161,000 | $27,800 | $133,200 |
| 2021 | $4,731 | $56,350 | $9,730 | $46,620 |
| 2020 | $4,611 | $47,780 | $8,260 | $39,520 |
| 2019 | $4,968 | $136,500 | $23,600 | $112,900 |
| 2018 | $3,809 | $47,780 | $8,260 | $39,520 |
| 2017 | $4,578 | $42,920 | $7,040 | $35,880 |
| 2016 | $3,409 | $42,920 | $7,040 | $35,880 |
| 2015 | $3,388 | $42,920 | $7,040 | $35,880 |
| 2014 | $3,388 | $45,150 | $7,420 | $37,730 |
Agents Affiliated with this Home
-
Sylvia Incorvaia

Seller's Agent in 2015
Sylvia Incorvaia
EXP Realty, LLC.
(216) 316-1893
56 in this area
2,676 Total Sales
-
S
Buyer's Agent in 2015
Suzanne Paris
Deleted Agent
-
Holly Pratt

Seller's Agent in 2012
Holly Pratt
RE/MAX Crossroads
(216) 695-7229
12 in this area
97 Total Sales
Map
Source: MLS Now
MLS Number: 3734621
APN: 361-06-066
- 402 Hazel Dr
- 290 Butternut Ln
- 275 Butternut Ln
- 103 Ledgestone Ct
- 116 Ledgestone Ct
- 143 Stone Ridge Way
- 285 Willow Ln
- 104 Marble Ct
- 511 Nobottom Rd
- 499 Crescent Dr
- 8651 Lindbergh Blvd
- 160 Marian Ln
- 136 River Rock Way Unit D
- 521 Holly Dr
- 248 Franklin Dr
- 172 Fair St
- 294 West St
- 300 West St
- 306 Runn St
- 135 W Bagley Rd
