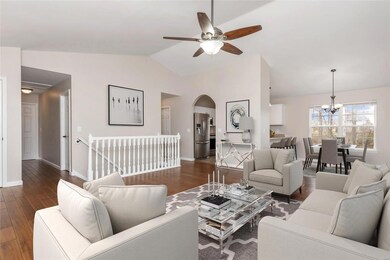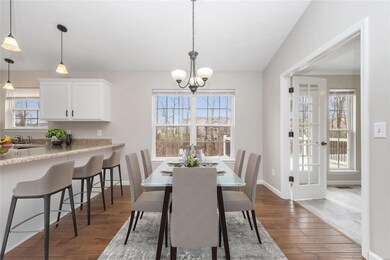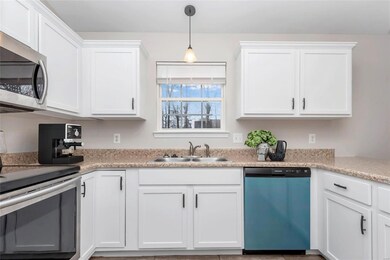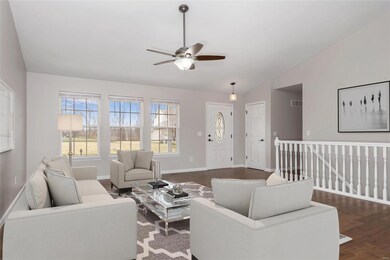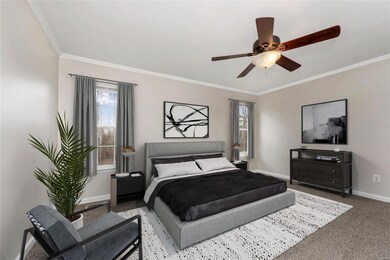
350 Creekwood Blvd Troy, MO 63379
Troy MO NeighborhoodEstimated Value: $298,000 - $331,000
Highlights
- Open Floorplan
- Vaulted Ceiling
- Backs to Trees or Woods
- Deck
- Ranch Style House
- Wood Flooring
About This Home
As of May 2020Welcome to beautiful Stonebridge subdivision! This move-in-ready home has so much to offer. The open floor plan of the great room boasts vaulted ceilings, hardwood floors and plenty of natural light. Entertaining will be a breeze in this modern kitchen with attractive white cabinets, stainless appliances and breakfast bar for seating. You will get a great deal of privacy with the divided floor plan. Your large master suite has a jetted tub, separate shower and walk in closet. A great bonus area with access to the dining room, garage and deck would make a great sitting area, office or mud room. The oversized garage with workshop area has enough space for all of your toys. A walk-out basement with rough-in for a bathroom and egress window in place, leads right out onto the patio and is ready for finishing. The backyard has a composite deck, large patio and vinyl fence, great for your furry or human friends! Stonebridge also has a pool, playground and basketball court. Welcome Home!
Home Details
Home Type
- Single Family
Est. Annual Taxes
- $2,353
Year Built
- Built in 2009
Lot Details
- 0.39 Acre Lot
- Lot Dimensions are 100x170
- Fenced
- Backs to Trees or Woods
HOA Fees
- $25 Monthly HOA Fees
Parking
- 2 Car Attached Garage
- Workshop in Garage
- Off-Street Parking
Home Design
- Ranch Style House
- Traditional Architecture
- Brick Veneer
- Vinyl Siding
Interior Spaces
- 1,770 Sq Ft Home
- Open Floorplan
- Vaulted Ceiling
- Six Panel Doors
- Mud Room
- Breakfast Room
- Formal Dining Room
- Sun or Florida Room
- Laundry on main level
Kitchen
- Breakfast Bar
- Electric Oven or Range
- Dishwasher
- Stainless Steel Appliances
- Disposal
Flooring
- Wood
- Partially Carpeted
Bedrooms and Bathrooms
- 3 Main Level Bedrooms
- Split Bedroom Floorplan
- Walk-In Closet
- 2 Full Bathrooms
- Whirlpool Tub and Separate Shower in Primary Bathroom
Unfinished Basement
- Walk-Out Basement
- Basement Fills Entire Space Under The House
- Rough-In Basement Bathroom
- Basement Storage
- Basement Window Egress
Outdoor Features
- Deck
- Patio
Schools
- Claude Brown Elem. Elementary School
- Troy South Middle School
- Troy Buchanan High School
Utilities
- Forced Air Heating and Cooling System
- Electric Water Heater
- Water Softener is Owned
Listing and Financial Details
- Assessor Parcel Number 203006000000006137
Community Details
Recreation
- Community Pool
Ownership History
Purchase Details
Home Financials for this Owner
Home Financials are based on the most recent Mortgage that was taken out on this home.Purchase Details
Home Financials for this Owner
Home Financials are based on the most recent Mortgage that was taken out on this home.Purchase Details
Purchase Details
Home Financials for this Owner
Home Financials are based on the most recent Mortgage that was taken out on this home.Similar Homes in Troy, MO
Home Values in the Area
Average Home Value in this Area
Purchase History
| Date | Buyer | Sale Price | Title Company |
|---|---|---|---|
| Juarez Mora Miguel A | -- | None Available | |
| Solace Properties Llc | -- | Freedom Title | |
| Paplanus Skip M | -- | None Available | |
| Paplanus Skip M | -- | None Available |
Mortgage History
| Date | Status | Borrower | Loan Amount |
|---|---|---|---|
| Open | Juarez Mora Miguel A | $145,000 | |
| Previous Owner | Solace Properties Llc | $143,000 | |
| Previous Owner | Solace Properties Llc | $16,000 | |
| Previous Owner | Paplanus Skip M | $163,530 |
Property History
| Date | Event | Price | Change | Sq Ft Price |
|---|---|---|---|---|
| 05/18/2020 05/18/20 | Sold | -- | -- | -- |
| 04/06/2020 04/06/20 | Pending | -- | -- | -- |
| 04/06/2020 04/06/20 | For Sale | $194,900 | 0.0% | $110 / Sq Ft |
| 03/23/2020 03/23/20 | Pending | -- | -- | -- |
| 03/20/2020 03/20/20 | For Sale | $194,900 | -- | $110 / Sq Ft |
Tax History Compared to Growth
Tax History
| Year | Tax Paid | Tax Assessment Tax Assessment Total Assessment is a certain percentage of the fair market value that is determined by local assessors to be the total taxable value of land and additions on the property. | Land | Improvement |
|---|---|---|---|---|
| 2024 | $2,353 | $36,753 | $3,853 | $32,900 |
| 2023 | $2,338 | $36,754 | $3,853 | $32,900 |
| 2022 | $2,208 | $34,538 | $3,853 | $30,685 |
| 2021 | $2,219 | $181,780 | $0 | $0 |
| 2020 | $1,954 | $159,690 | $0 | $0 |
| 2019 | $1,950 | $159,190 | $0 | $0 |
| 2018 | $1,991 | $30,520 | $0 | $0 |
| 2017 | $1,997 | $30,520 | $0 | $0 |
| 2016 | $1,744 | $25,946 | $0 | $0 |
| 2015 | $1,748 | $25,946 | $0 | $0 |
| 2014 | $1,764 | $26,121 | $0 | $0 |
| 2013 | -- | $26,121 | $0 | $0 |
Agents Affiliated with this Home
-
Rebecca Bauer

Seller's Agent in 2020
Rebecca Bauer
Magnolia Real Estate
(636) 206-6363
1 in this area
40 Total Sales
-
Monica Jazbani

Buyer's Agent in 2020
Monica Jazbani
Key-West Property Partners brokered by EXP Realty, LLC
(314) 397-5503
74 Total Sales
Map
Source: MARIS MLS
MLS Number: MIS20018147
APN: 203006000000006137
- 568 Long Train Dr
- 731 Old Moscow Mills Rd
- 810 Whitcomb Woods Dr
- 433 Fawn Run Dr
- 1 Savoy @ Summit at Park Hills
- 1 Rochester @ Summit Park Hills
- 2230 Central Park Dr
- 1 Westbrook @ Summit Park Hills
- 1 Stockton @ Summit Park Hills
- 1 Hartford @ Summit Park Hills
- 1 Barkley @ Summit at Park Hills
- 76 Eldorado Dr
- 1 Rockport @ Summit at Park Hill
- 191 Rivers Edge Dr
- 41 Mills Trail
- 0 Tbb the Mills
- 71 Hidden Mill Ct
- 121 Tbb Elm Tree Rd
- 1214 Hawthorn Ct
- 301 Trojan Cir
- 350 Creekwood Blvd
- 340 Creekwood Blvd
- 360 Creekwood Blvd
- 6 Rosebury Place
- 6 Rosebury Place
- 115 Parkway Dr
- 105 Parkway Dr
- 125 Parkway Dr
- 330 Creekwood Blvd
- 370 Creekwood Blvd
- 5 Rosebury Place
- 95 Parkway Dr
- 351 Creekwood Blvd
- 135 Parkway Dr
- 341 Creekwood Blvd
- 320 Creekwood Blvd
- 371 Creekwood Blvd
- 331 Creekwood Blvd
- 85 Parkway Dr
- 380 Creekwood Blvd

