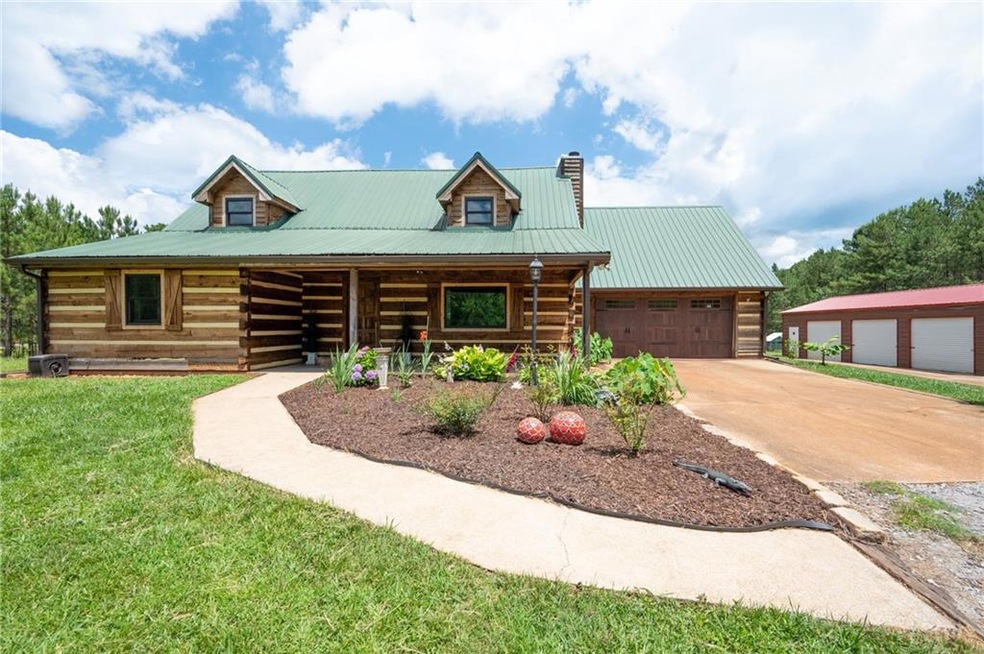Wow! Consisting of over 3,300 sq. ft, this must-see custom-built log home will give you that warm rustic feel with all the modern upgrades that makes it move-in and enjoyment ready! Enter the property on your private driveway, passing by the beautiful lawn lined with fresh fruit trees and Enjoy a beautiful Georgia evening, in your rocking chair on the covered front porch or an ice-cold drink on your back screened porch. Upon entering the home, you are greeted with an open concept living, dining and kitchen area with plenty of space for gatherings, cooking and relaxing with the family! The master is on the main level with a beautifully remodeled bathroom + a newly installed ½ bath for guests. As well as an additional bedroom that can be used for guests. There’s a perfect room near the rear of the home that is great space for a man-cave, playroom or crafters retreat! Upstairs leads to 3 additional LARGE bedrooms, and an upgraded jack and jill bath room with a massive amount of storage space! Enjoy the peace, quiet and green scenery with over 2 acres of land, and for all you boat, big boy toy, or workshop lovers, a Huge 3 bay shop has been installed over poured concrete, fully insulated with spray foam and wired 220v! + Louvered exhaust fan and the Oneida vacuum system will stay with the shop! Location is secluded but still super convenient to i20, i285, Atlanta, Six Flags and so much more! What more can you ask for from this dream log cabin home!! The current interior upgrades include new HVAC including ductwork, New LVP flooring, best renewal by Anderson Windows (with a lifetime warranty), Best grade precision insulated steel garage door and motor with a wood look and seeded glass. Cast iron kitchen sink installed along with Tuscan Bronze Samsung Kitchen Appliances. New honed granite countertops and custom penny backsplash, New LED lighting in most areas. The wood burning stove has been cleaned and inspected. Crawlspace vapor barrier. The exterior renovations and upgrades include new gutters and downspouts, pumped septic, graded driveway, new steel culvert, and the home has been stained and sealed with new Perma-Chink!

