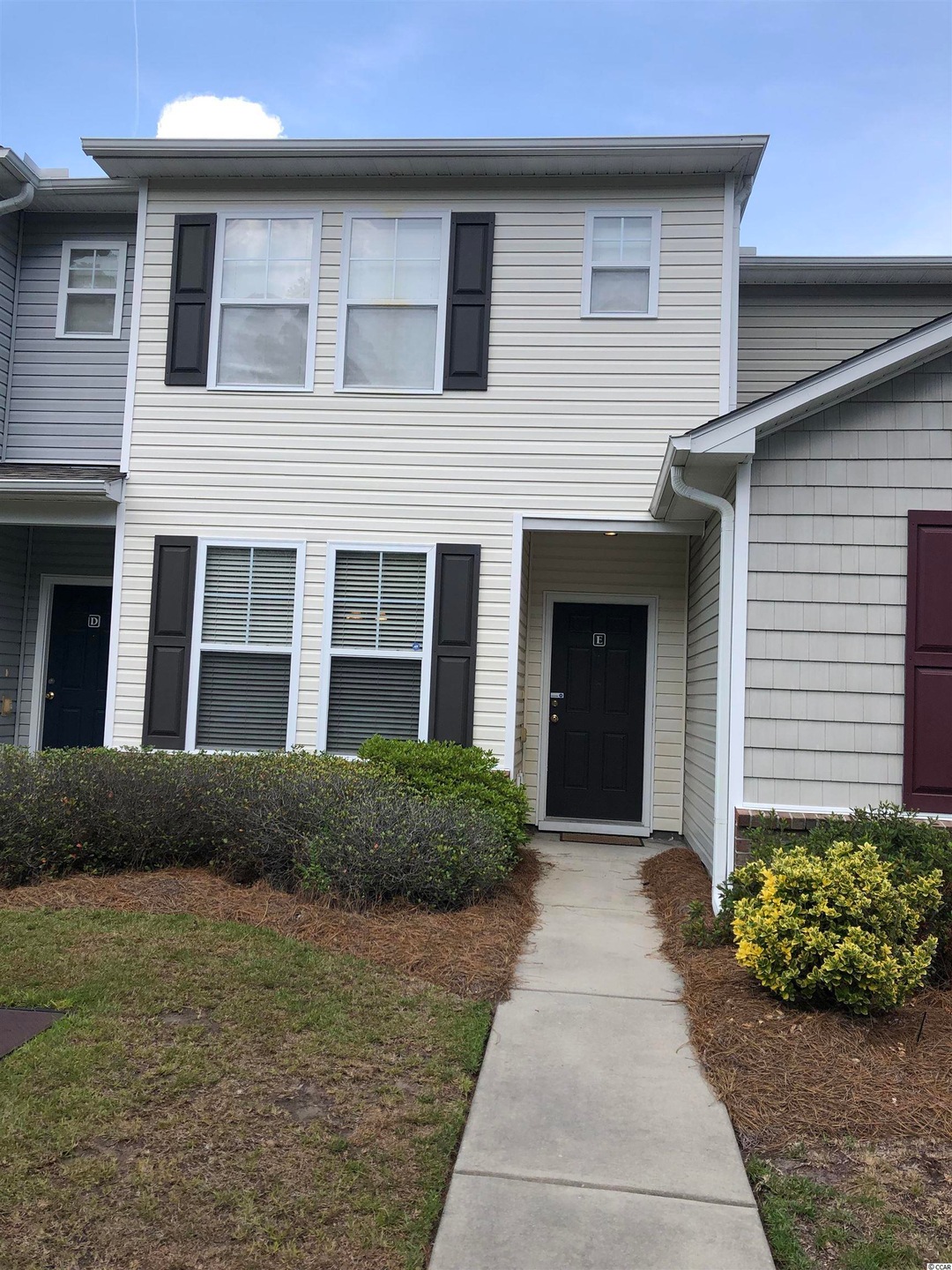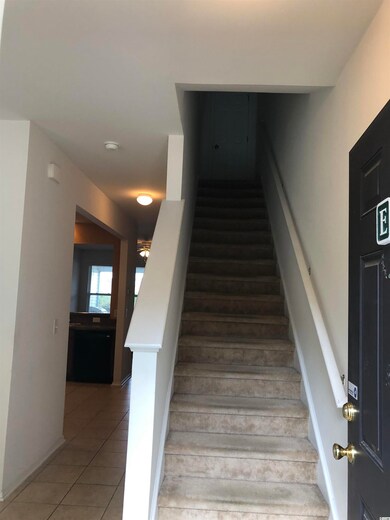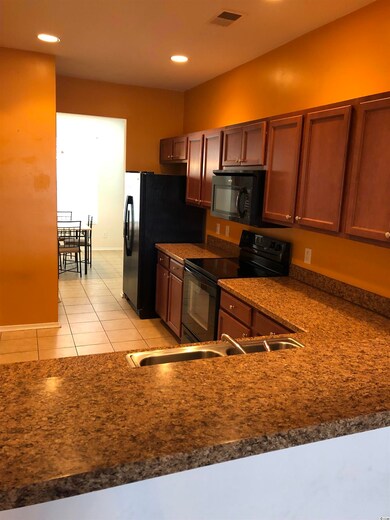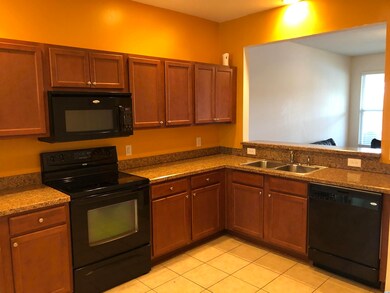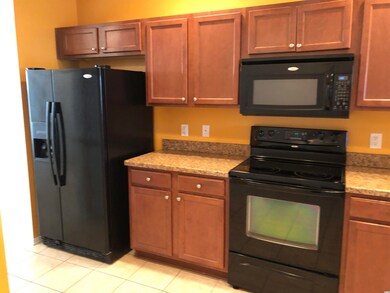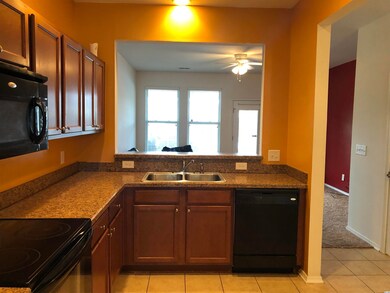
350 E Kiskadee Loop Unit 26-E Conway, SC 29526
Highlights
- Lake View
- Clubhouse
- Lawn
- Carolina Forest Elementary School Rated A-
- Vaulted Ceiling
- Screened Porch
About This Home
As of September 2022This 2 bedroom, 2.5 bath townhouse features a beautiful view of the lake, as well as an open floor plan, spacious kitchen with pantry,breakfast bar between kitchen and large living room, spacious separate dining room, half bath on 1st floor, large storage closet, and a screened in porch with outside storage. Laundry and linen closet are on the 2nd floor between both bedrooms. Master bedroom features vaulted ceiling with large en-suite bath. Guest bedroom has private bath. Kiskadee Parke is just minutes to Coastal Carolina University,Horry-Georgetown Tech, and Conway Medical Center. Amenities include: Swimming pool and hot tub, lighted covered picnic and grilling area, volleyball, basketball and tennis courts, clubhouse with fitness room, pool areas and club house access are keyed. Pet friendly
Last Buyer's Agent
CYNTHIA McGrath
Plantation Realty Group License #116384
Townhouse Details
Home Type
- Townhome
Est. Annual Taxes
- $3,198
Year Built
- Built in 2008
Lot Details
- Lawn
HOA Fees
- $356 Monthly HOA Fees
Parking
- 1 to 5 Parking Spaces
Home Design
- Bi-Level Home
- Slab Foundation
- Vinyl Siding
- Tile
Interior Spaces
- 1,408 Sq Ft Home
- Vaulted Ceiling
- Ceiling Fan
- Screened Porch
- Carpet
- Lake Views
Kitchen
- Breakfast Bar
- Range
- Microwave
- Dishwasher
- Disposal
Bedrooms and Bathrooms
- 2 Bedrooms
- Single Vanity
Laundry
- Laundry Room
- Washer and Dryer
Schools
- Carolina Forest Elementary School
- Ten Oaks Middle School
- Carolina Forest High School
Utilities
- Central Heating and Cooling System
- Water Heater
- High Speed Internet
- Phone Available
- Cable TV Available
Community Details
Overview
- Association fees include electric common, water and sewer, trash pickup, pool service, landscape/lawn, insurance, manager, rec. facilities, legal and accounting
Amenities
- Door to Door Trash Pickup
- Clubhouse
Recreation
- Tennis Courts
- Community Pool
Pet Policy
- Only Owners Allowed Pets
Ownership History
Purchase Details
Home Financials for this Owner
Home Financials are based on the most recent Mortgage that was taken out on this home.Purchase Details
Home Financials for this Owner
Home Financials are based on the most recent Mortgage that was taken out on this home.Purchase Details
Similar Homes in Conway, SC
Home Values in the Area
Average Home Value in this Area
Purchase History
| Date | Type | Sale Price | Title Company |
|---|---|---|---|
| Warranty Deed | $177,000 | -- | |
| Warranty Deed | $105,900 | -- | |
| Deed | $121,580 | -- |
Mortgage History
| Date | Status | Loan Amount | Loan Type |
|---|---|---|---|
| Open | $132,750 | New Conventional | |
| Previous Owner | $99,750 | New Conventional | |
| Previous Owner | $57,665 | Unknown |
Property History
| Date | Event | Price | Change | Sq Ft Price |
|---|---|---|---|---|
| 09/28/2022 09/28/22 | Sold | $177,000 | -6.8% | $126 / Sq Ft |
| 07/31/2022 07/31/22 | For Sale | $190,000 | +79.4% | $135 / Sq Ft |
| 06/28/2019 06/28/19 | Sold | $105,900 | 0.0% | $76 / Sq Ft |
| 05/20/2019 05/20/19 | For Sale | $105,900 | +21.0% | $76 / Sq Ft |
| 03/20/2017 03/20/17 | Sold | $87,500 | -2.8% | $65 / Sq Ft |
| 02/20/2017 02/20/17 | Pending | -- | -- | -- |
| 12/08/2016 12/08/16 | For Sale | $89,990 | -- | $67 / Sq Ft |
Tax History Compared to Growth
Tax History
| Year | Tax Paid | Tax Assessment Tax Assessment Total Assessment is a certain percentage of the fair market value that is determined by local assessors to be the total taxable value of land and additions on the property. | Land | Improvement |
|---|---|---|---|---|
| 2024 | $3,198 | $11,025 | $0 | $11,025 |
| 2023 | $3,198 | $11,025 | $0 | $11,025 |
| 2021 | $1,663 | $11,025 | $0 | $11,025 |
| 2020 | $1,605 | $11,025 | $0 | $11,025 |
| 2019 | $535 | $11,025 | $0 | $11,025 |
| 2018 | $0 | $8,925 | $0 | $8,925 |
| 2017 | -- | $4,200 | $0 | $4,200 |
| 2016 | -- | $4,200 | $0 | $4,200 |
| 2015 | $1,125 | $7,350 | $0 | $7,350 |
| 2014 | $1,095 | $4,200 | $0 | $4,200 |
Agents Affiliated with this Home
-
Sandra Hucks
S
Seller's Agent in 2022
Sandra Hucks
Dreamlife Realty
(843) 997-4975
2 in this area
9 Total Sales
-
C
Buyer's Agent in 2022
CYNTHIA McGrath
Plantation Realty Group
(201) 887-4297
-
Bill Bellamy

Seller's Agent in 2017
Bill Bellamy
CENTURY 21 Thomas
(843) 457-2100
9 Total Sales
Map
Source: Coastal Carolinas Association of REALTORS®
MLS Number: 2217318
APN: 38300000329
- 336 Kiskadee Loop Unit B
- 334 Kiskadee Loop Unit 18-L
- 374 Wild Wing Blvd Unit J
- 332 Kiskadee Loop Unit L
- 314 Kiskadee Loop Unit 8C
- 344 Kiskadee Loop Unit F
- 344 Kiskadee Loop Unit E
- 344 Kiskadee Loop Unit B
- 310 Kiskadee Loop Unit D
- 306 Kiskadee Loop Unit 4-F
- 2617 Willet Cove
- 1170 Fairway Ln Unit 1170
- 1188 Fairway Ln Unit 7
- 1147 Fairway Ln Unit 1147
- 1001 Muskeg Ct
- 1141 Fairway Ln Unit 1141
- 1025 Fairway Ln Unit 1025
- 162 Gardner Lacy Rd
- 1029 Tee Shot Dr Unit 1029
- 1028 Fairway Ln Unit 71
