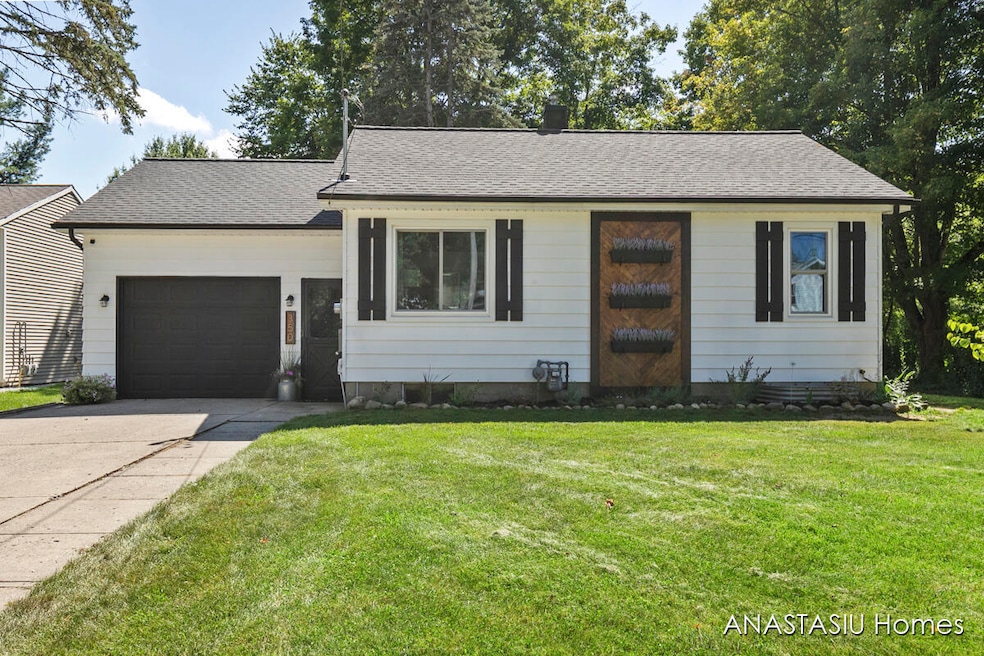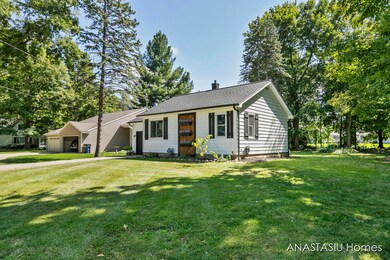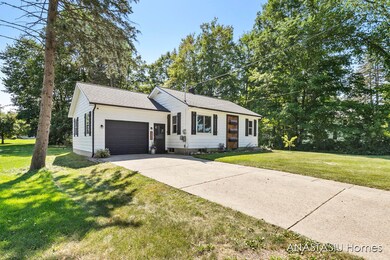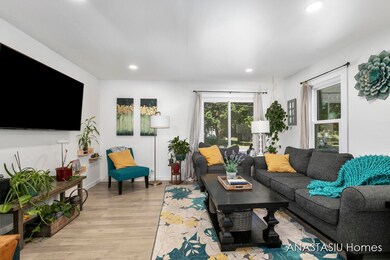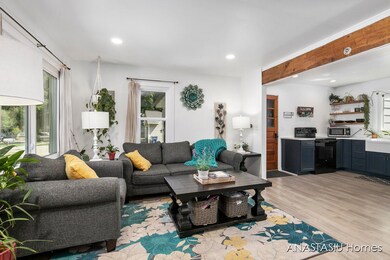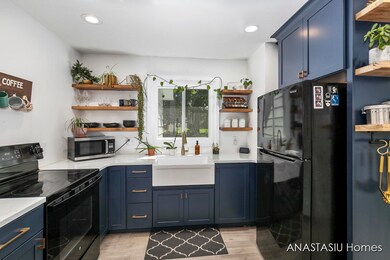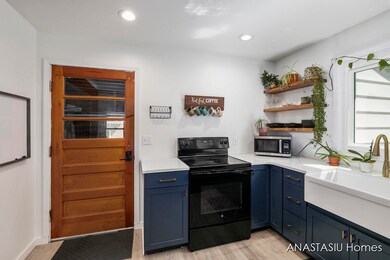
350 E Superior St Wayland, MI 49348
Highlights
- Deck
- Garden
- 1-Story Property
- 1 Car Attached Garage
- Forced Air Heating and Cooling System
About This Home
As of September 2023Adorable, fully updated Ranch Home in the heart of Wayland, move in ready for the new owner! Just minutes to Parks, the Open Road Brewery, School - and walking distance to Wayland Health Center! Amazingly remodeled to transcend a farmhouse vibe with 2 bedroom (2nd partially finished) and 1 1/2 baths. Many improvements ($25,000) such as new windows/ trim, new Garage Door and Opener, new Shed w/ Parking Pad ($6000), exterior Paint, Barn Doors and extensive Landscaping. The updated Kitchen w/ new Appliances, quartz counters and farmhouse sink. Rustic floating Shelves and new Cabinets with soft-close Features. New Electrical, Plumbing, Roof 2021 (50-year warranty). Newer washer and Dryer. This home has a large lot to entertain and relax around the Firepit and on the Deck. Basement almost done finished but not 100% complete. No major work left. The second bedroom and 1/2 bath are in the basement. This is a perfect opportunity to get your own little Oasis in a central, walkable location. This won't last long!
Last Agent to Sell the Property
Keller Williams GR East License #6501380705 Listed on: 09/06/2023

Home Details
Home Type
- Single Family
Est. Annual Taxes
- $2,040
Year Built
- Built in 1952
Lot Details
- 0.41 Acre Lot
- Garden
- Property is zoned R-2, R-2
Parking
- 1 Car Attached Garage
Home Design
- Composition Roof
- Aluminum Siding
Interior Spaces
- 1-Story Property
- Insulated Windows
- Window Treatments
Kitchen
- Range
- Microwave
- Disposal
Bedrooms and Bathrooms
- 2 Bedrooms | 1 Main Level Bedroom
Laundry
- Laundry on main level
- Dryer
- Washer
Basement
- Basement Fills Entire Space Under The House
- 1 Bedroom in Basement
Utilities
- Forced Air Heating and Cooling System
- Heating System Uses Natural Gas
- Natural Gas Water Heater
Additional Features
- Deck
- Mineral Rights Excluded
Ownership History
Purchase Details
Home Financials for this Owner
Home Financials are based on the most recent Mortgage that was taken out on this home.Purchase Details
Home Financials for this Owner
Home Financials are based on the most recent Mortgage that was taken out on this home.Purchase Details
Home Financials for this Owner
Home Financials are based on the most recent Mortgage that was taken out on this home.Purchase Details
Purchase Details
Purchase Details
Purchase Details
Similar Homes in Wayland, MI
Home Values in the Area
Average Home Value in this Area
Purchase History
| Date | Type | Sale Price | Title Company |
|---|---|---|---|
| Warranty Deed | $210,000 | Sun Title Agency | |
| Warranty Deed | $178,000 | Ata National Title Group | |
| Interfamily Deed Transfer | -- | Grand Rapids Title Co Llc | |
| Warranty Deed | $115,000 | Grand Rapids Title Co | |
| Interfamily Deed Transfer | -- | None Available | |
| Interfamily Deed Transfer | -- | None Available | |
| Interfamily Deed Transfer | -- | Metropolitan Title Company | |
| Interfamily Deed Transfer | -- | Metropolitan Title Company |
Mortgage History
| Date | Status | Loan Amount | Loan Type |
|---|---|---|---|
| Closed | $130,000 | New Conventional | |
| Previous Owner | $105,000 | New Conventional | |
| Previous Owner | $202,600 | Stand Alone Refi Refinance Of Original Loan |
Property History
| Date | Event | Price | Change | Sq Ft Price |
|---|---|---|---|---|
| 09/21/2023 09/21/23 | Sold | $210,000 | +6.3% | $187 / Sq Ft |
| 09/07/2023 09/07/23 | Pending | -- | -- | -- |
| 09/06/2023 09/06/23 | For Sale | $197,500 | +11.0% | $176 / Sq Ft |
| 07/22/2022 07/22/22 | Sold | $178,000 | +5.3% | $158 / Sq Ft |
| 07/08/2022 07/08/22 | Pending | -- | -- | -- |
| 07/05/2022 07/05/22 | For Sale | $169,000 | -- | $150 / Sq Ft |
Tax History Compared to Growth
Tax History
| Year | Tax Paid | Tax Assessment Tax Assessment Total Assessment is a certain percentage of the fair market value that is determined by local assessors to be the total taxable value of land and additions on the property. | Land | Improvement |
|---|---|---|---|---|
| 2025 | $3,811 | $94,600 | $15,700 | $78,900 |
| 2024 | $1,871 | $85,100 | $12,600 | $72,500 |
| 2023 | $1,871 | $46,900 | $12,800 | $34,100 |
| 2022 | $1,871 | $41,200 | $11,700 | $29,500 |
| 2021 | $1,836 | $37,600 | $11,100 | $26,500 |
| 2020 | $1,836 | $36,500 | $11,100 | $25,400 |
| 2019 | $1,755 | $35,800 | $11,100 | $24,700 |
| 2018 | $1,755 | $34,900 | $11,100 | $23,800 |
| 2017 | $0 | $35,400 | $11,100 | $24,300 |
| 2016 | $0 | $31,300 | $11,100 | $20,200 |
| 2015 | -- | $31,300 | $11,100 | $20,200 |
| 2014 | -- | $28,700 | $11,100 | $17,600 |
| 2013 | -- | $26,200 | $11,100 | $15,100 |
Agents Affiliated with this Home
-
Ingrid Anastasiu

Seller's Agent in 2023
Ingrid Anastasiu
Keller Williams GR East
(616) 304-0938
219 Total Sales
-
Henry Steffes

Buyer's Agent in 2023
Henry Steffes
Matic Realty Group LLC
(616) 293-8298
69 Total Sales
-
Nichole Andree

Seller's Agent in 2022
Nichole Andree
Key Realty
(616) 885-6223
22 Total Sales
-
Kevin TerBeek

Buyer's Agent in 2022
Kevin TerBeek
Five Star Real Estate (Grandv)
(616) 309-5399
56 Total Sales
Map
Source: Southwestern Michigan Association of REALTORS®
MLS Number: 23062718
APN: 56-005-074-00
- 126 E Cherry St
- 135 E Cherry St
- 620 S Main St
- 727 Wild Flower Ct
- 342 Lotz Ct
- 336 Lotz Ct
- 509 W Superior St
- 374 Lotz Ct
- 4674 12th St
- 3718 11th St
- 1227 133rd Ave
- 3905 Sunset View
- 1376 142nd Ave
- 4240 Butternut Dr
- 1130 128th Ave
- 220 133rd Ave
- Lot 107 Butternut Dr
- Lot 106 Butternut Dr
- Lot 128 Old Farm Dr
- Lot 158 Old Farm Dr
