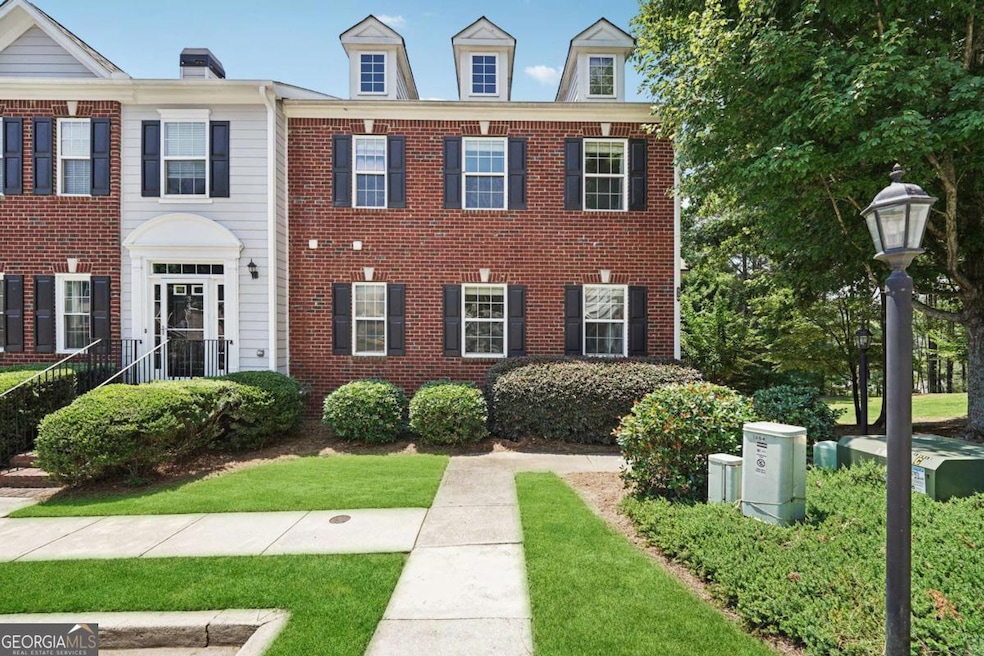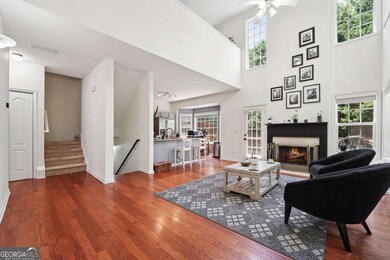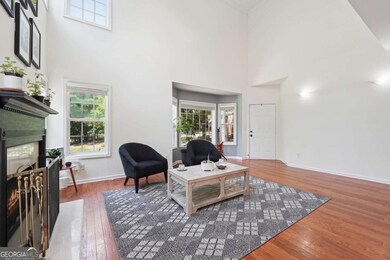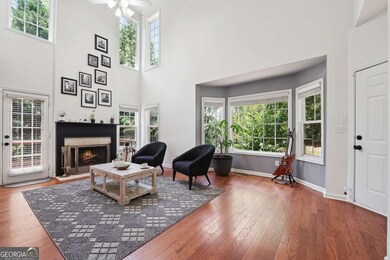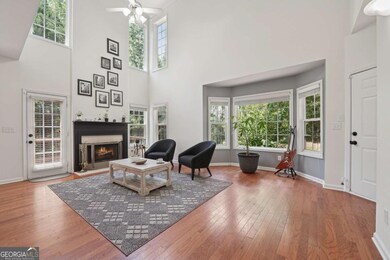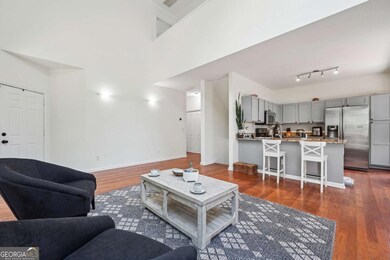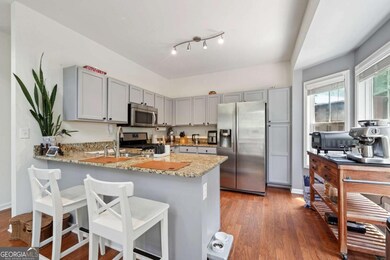Discover your dream retreat in this rare corner-end townhome in the heart of Sugar Hill! Step inside to find rich hardwood flooring across the main level, paired with a bright neutral palette that radiates warmth and style. The chef's kitchen is a showstopper, boasting sleek stainless appliances, rich stained cabinets, and a built-in microwave-perfect for whipping up your favorite meals or hosting lively gatherings. The expansive open floor plan effortlessly connects the kitchen to the living area, creating an inviting space ideal for entertaining or cozy nights at home. Upstairs you'll find the stunning owner's suite, where elegant trey ceilings set the tone for comfort, complemented by a spa-like ensuite featuring a soaking tub, double vanities, and a large shower that promises pure relaxation. Two spacious secondary bedrooms offer ample room for family, guests, or a home office, while a beautiful loft with bay windows provides a charming hideaway for movie nights or quiet reading. Step outside to a large back deck, your personal oasis for morning coffee or evening soirees. Perfectly located with quick access to I-20, you're just moments from vibrant local shopping, dining, and scenic parks (Gary Pickle Park), Dogs parks (Settle Bridge Park and Ridge Lake Park). Lake Lanier (3 miles), supermarkets (Kroger, Publix next to the neighborhood) all while zoned for top-rated schools. Schedule your showing today and embrace the Sugar Hill lifestyle you've been looking for! Additional features: Garage door with Wireless system (can be open with MyQ app) Ring Door Camera allows to view who is outside and will ring on the phone as well (paid subscription allows to record videos and set areas for the notifications) Security system on the main doors. Smart Thermostats allows to use the Google nest app to control the AC units and join electricity provider discounts. All lights were changed for LED to reduce electricity bill. Extra private space for the parking next to the house. Tennis court resurfaced a month ago.

