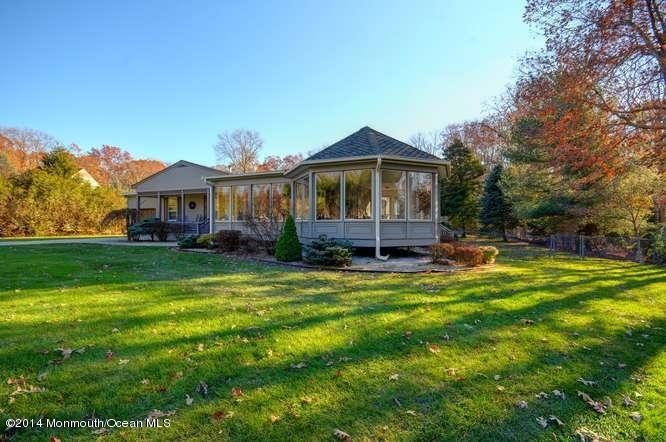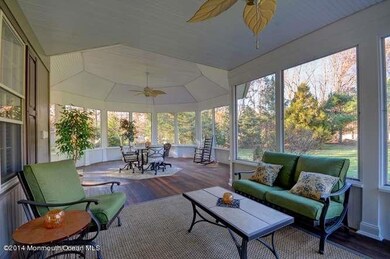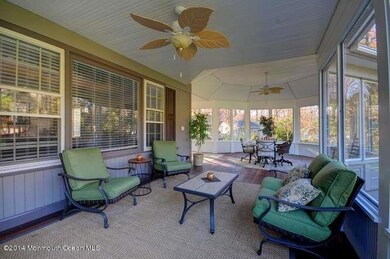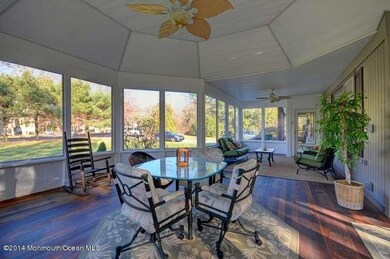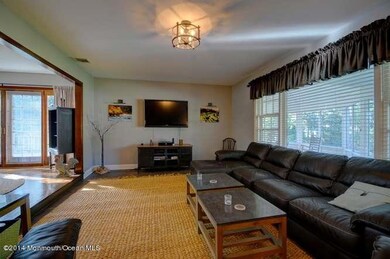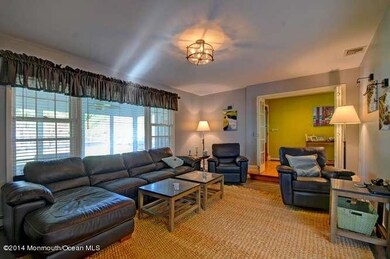
350 Easy St Howell, NJ 07731
East Howell NeighborhoodHighlights
- Heated In Ground Pool
- Bay View
- New Kitchen
- Howell High School Rated A-
- 1.03 Acre Lot
- Deck
About This Home
As of June 2015This gorgeous sprawling Ranch has been completely updated inside and out! New Kitchen offering grantie counters tops,tile floors & backsplash.3 season porch w/mahagany flrs. 20x40 inground pool w/electric cover keeps the pool ready when you are. Wrap around 3 tier deck Finished bsmt w/2nd kitchen & 6 more rms.Open/airy flr plan w/views of scenic and private pristine 1 acre property. 4 Zone HWBB heat,3 full baths,2 fplcs.5 dimensional GAF roof w/lifetime warranty
Last Agent to Sell the Property
Annamarie Comforte
ERA Central Realty Group Listed on: 11/23/2014
Last Buyer's Agent
Annamarie Comforte
ERA/ Advantage Realty
Home Details
Home Type
- Single Family
Est. Annual Taxes
- $10,179
Year Built
- Built in 1982
Lot Details
- 1.03 Acre Lot
- Fenced
- Sprinkler System
- Backs to Trees or Woods
Parking
- 1 Car Direct Access Garage
- Heated Garage
- Parking Available
- Double-Wide Driveway
Home Design
- Shingle Roof
- Asphalt Rolled Roof
- Clap Board Siding
- Clapboard
Interior Spaces
- 1-Story Property
- Built-In Features
- Ceiling Fan
- Recessed Lighting
- Light Fixtures
- 2 Fireplaces
- Wood Burning Fireplace
- Bay Window
- French Doors
- Sliding Doors
- Entrance Foyer
- Great Room
- Sunken Living Room
- Dining Room
- Home Office
- Recreation Room
- Sun or Florida Room
- Bay Views
- Attic
Kitchen
- New Kitchen
- Eat-In Kitchen
- Breakfast Bar
- Kitchen Island
- Granite Countertops
Flooring
- Wood
- Ceramic Tile
Bedrooms and Bathrooms
- 3 Bedrooms
- Walk-In Closet
- 3 Full Bathrooms
- Primary Bathroom includes a Walk-In Shower
Laundry
- Dryer
- Washer
Basement
- Heated Basement
- Basement Fills Entire Space Under The House
- Fireplace in Basement
Home Security
- Storm Windows
- Storm Doors
Pool
- Heated In Ground Pool
- Pool Equipment Stays
Outdoor Features
- Deck
- Enclosed patio or porch
- Exterior Lighting
- Shed
- Storage Shed
Schools
- Greenville Elementary School
- Howell South Middle School
- Howell High School
Utilities
- Forced Air Zoned Heating and Cooling System
- Boiler Heating System
- Heating System Uses Oil Above Ground
- Well
- Septic System
Community Details
- No Home Owners Association
Listing and Financial Details
- Exclusions: curtains
- Assessor Parcel Number 21-00043-0000-00014-03
Ownership History
Purchase Details
Home Financials for this Owner
Home Financials are based on the most recent Mortgage that was taken out on this home.Purchase Details
Home Financials for this Owner
Home Financials are based on the most recent Mortgage that was taken out on this home.Similar Homes in the area
Home Values in the Area
Average Home Value in this Area
Purchase History
| Date | Type | Sale Price | Title Company |
|---|---|---|---|
| Deed | $525,000 | Foundation Title Llc | |
| Bargain Sale Deed | $525,000 | Fidelity National Title Ins |
Mortgage History
| Date | Status | Loan Amount | Loan Type |
|---|---|---|---|
| Open | $428,000 | New Conventional | |
| Closed | $472,500 | New Conventional | |
| Previous Owner | $472,500 | New Conventional | |
| Previous Owner | $337,000 | Credit Line Revolving |
Property History
| Date | Event | Price | Change | Sq Ft Price |
|---|---|---|---|---|
| 06/24/2015 06/24/15 | Sold | $525,000 | 0.0% | $222 / Sq Ft |
| 10/14/2013 10/14/13 | Sold | $525,000 | -- | $222 / Sq Ft |
Tax History Compared to Growth
Tax History
| Year | Tax Paid | Tax Assessment Tax Assessment Total Assessment is a certain percentage of the fair market value that is determined by local assessors to be the total taxable value of land and additions on the property. | Land | Improvement |
|---|---|---|---|---|
| 2024 | $13,240 | $748,100 | $198,800 | $549,300 |
| 2023 | $13,240 | $712,200 | $175,800 | $536,400 |
| 2022 | $13,355 | $661,600 | $150,800 | $510,800 |
| 2021 | $13,386 | $583,700 | $118,300 | $465,400 |
| 2020 | $13,386 | $578,500 | $118,300 | $460,200 |
| 2019 | $13,096 | $555,400 | $103,100 | $452,300 |
| 2018 | $12,663 | $534,300 | $103,100 | $431,200 |
| 2017 | $12,613 | $526,200 | $108,100 | $418,100 |
| 2016 | $12,703 | $523,200 | $115,600 | $407,600 |
| 2015 | $12,582 | $512,700 | $115,600 | $397,100 |
| 2014 | $10,179 | $385,000 | $110,600 | $274,400 |
Agents Affiliated with this Home
-
A
Seller's Agent in 2015
Annamarie Comforte
ERA Central Realty Group
-
S
Seller's Agent in 2013
Suzanne Bavaro
BHHS Fox & Roach
Map
Source: MOREMLS (Monmouth Ocean Regional REALTORS®)
MLS Number: 21452714
APN: 21-00043-0000-00014-03
- 517 Newtons Corner Rd
- 356 Herbertsville Rd
- 4040 Herbertsville Rd
- 22 Roe Ln
- 39 Sarah Ln
- 33 Sarah Ln
- 4 Hummingbird Ct
- 18 Mount Ranier Dr
- 2529 Allenwood Lakewood Rd
- 17 Crater Lake Rd
- 47 Crater Lake Rd
- 8 Bryce Canyon Rd
- 18 Gettysburg Dr
- 150 Easy St
- 81 W Shenendoah Rd
- 36 Sally St
- 11 Desiree Ct
- 40 Gladiola Dr
- 28 Tulip Ct
- 7 Albatross Dr
