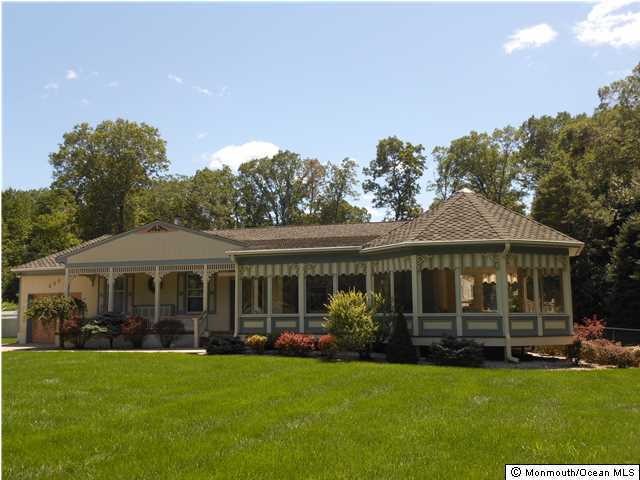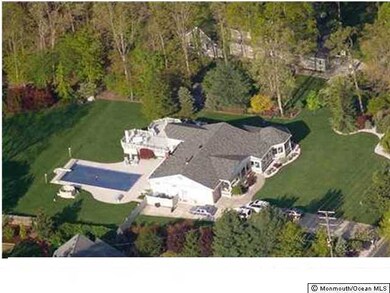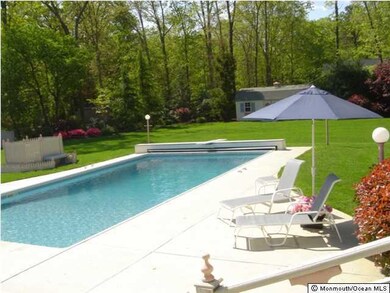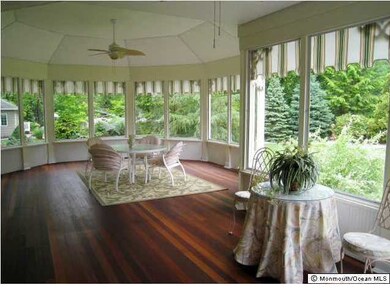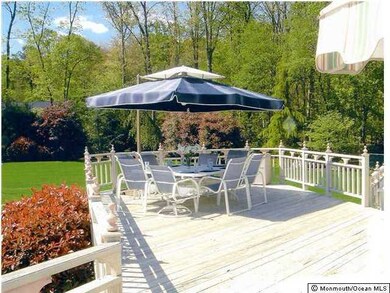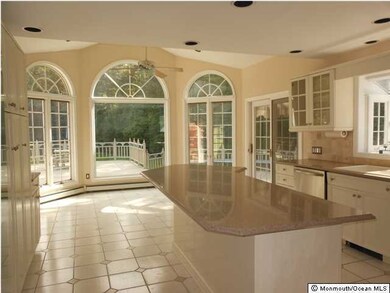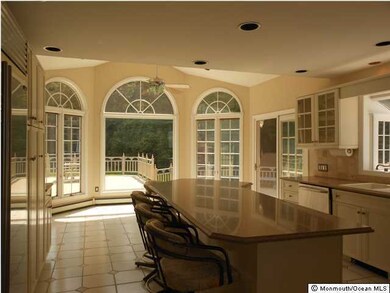
350 Easy St Howell, NJ 07731
East Howell NeighborhoodHighlights
- In Ground Pool
- Custom Home
- Deck
- Howell High School Rated A-
- 1.03 Acre Lot
- Recreation Room
About This Home
As of June 2015Breathtaking One of a Kind Mini Estate on Howell/Wall border + only 6 miles to beach.Top of the line everything! 3 season porch w/mahagany flrs.Gourmet kitchen w/Woodmode cabinetry & Cucina Amori faucets. 20x40 inground pool w/electric cover keeps the pool ready when you are. Wrap around 3 tier deck Finished bsmt w/2nd kitchen & 6 more rms.Open/airy flr plan w/views of scenic and private pristine 1 acre property. 4 Zone HWBB heat,3 full baths,2 fplcs.5 dimensional GAF roof w/lifetime warranty
Last Agent to Sell the Property
Suzanne Bavaro
Gloria Nilson & Co. Real Estate Listed on: 08/26/2013

Last Buyer's Agent
Annamarie Comforte
ERA/ Advantage Realty
Home Details
Home Type
- Single Family
Est. Annual Taxes
- $10,877
Year Built
- Built in 1982
Lot Details
- 1.03 Acre Lot
- Fenced
- Sprinkler System
Parking
- 1 Car Direct Access Garage
- Heated Garage
- Parking Available
- Double-Wide Driveway
- Off-Street Parking
Home Design
- Custom Home
- Shingle Roof
- Asphalt Rolled Roof
- Clap Board Siding
- Clapboard
Interior Spaces
- 1-Story Property
- Crown Molding
- 2 Fireplaces
- Wood Burning Fireplace
- French Doors
- Sliding Doors
- Entrance Foyer
- Great Room
- Sunken Living Room
- Dining Room
- Home Office
- Recreation Room
- Sun or Florida Room
- Attic
Kitchen
- Breakfast Area or Nook
- Eat-In Kitchen
- Kitchen Island
Flooring
- Wood
- Wall to Wall Carpet
- Ceramic Tile
Bedrooms and Bathrooms
- 3 Bedrooms
- Walk-In Closet
- 3 Full Bathrooms
- Primary Bathroom includes a Walk-In Shower
Basement
- Heated Basement
- Basement Fills Entire Space Under The House
- Fireplace in Basement
- Recreation or Family Area in Basement
Home Security
- Storm Windows
- Storm Doors
Pool
- In Ground Pool
- Pool Equipment Stays
- Vinyl Pool
- Pool is Self Cleaning
Outdoor Features
- Deck
- Enclosed Patio or Porch
- Exterior Lighting
Schools
- Greenville Elementary School
- Howell South Middle School
- Howell High School
Utilities
- Zoned Cooling
- Boiler Heating System
- Well
- Septic System
Community Details
- No Home Owners Association
Listing and Financial Details
- Exclusions: NEW SUB ZERO DOUBLE REFRIGERATOR IS NEGOTIABLE
- Assessor Parcel Number 000430000000140003
Ownership History
Purchase Details
Home Financials for this Owner
Home Financials are based on the most recent Mortgage that was taken out on this home.Purchase Details
Home Financials for this Owner
Home Financials are based on the most recent Mortgage that was taken out on this home.Similar Homes in Howell, NJ
Home Values in the Area
Average Home Value in this Area
Purchase History
| Date | Type | Sale Price | Title Company |
|---|---|---|---|
| Deed | $525,000 | Foundation Title Llc | |
| Bargain Sale Deed | $525,000 | Fidelity National Title Ins |
Mortgage History
| Date | Status | Loan Amount | Loan Type |
|---|---|---|---|
| Open | $428,000 | New Conventional | |
| Closed | $472,500 | New Conventional | |
| Previous Owner | $472,500 | New Conventional | |
| Previous Owner | $337,000 | Credit Line Revolving |
Property History
| Date | Event | Price | Change | Sq Ft Price |
|---|---|---|---|---|
| 06/24/2015 06/24/15 | Sold | $525,000 | 0.0% | $222 / Sq Ft |
| 10/14/2013 10/14/13 | Sold | $525,000 | -- | $222 / Sq Ft |
Tax History Compared to Growth
Tax History
| Year | Tax Paid | Tax Assessment Tax Assessment Total Assessment is a certain percentage of the fair market value that is determined by local assessors to be the total taxable value of land and additions on the property. | Land | Improvement |
|---|---|---|---|---|
| 2025 | $13,249 | $850,300 | $290,800 | $559,500 |
| 2024 | $13,240 | $748,100 | $198,800 | $549,300 |
| 2023 | $13,240 | $712,200 | $175,800 | $536,400 |
| 2022 | $13,355 | $661,600 | $150,800 | $510,800 |
| 2021 | $13,386 | $583,700 | $118,300 | $465,400 |
| 2020 | $13,386 | $578,500 | $118,300 | $460,200 |
| 2019 | $13,096 | $555,400 | $103,100 | $452,300 |
| 2018 | $12,663 | $534,300 | $103,100 | $431,200 |
| 2017 | $12,613 | $526,200 | $108,100 | $418,100 |
| 2016 | $12,703 | $523,200 | $115,600 | $407,600 |
| 2015 | $12,582 | $512,700 | $115,600 | $397,100 |
| 2014 | $10,179 | $385,000 | $110,600 | $274,400 |
Agents Affiliated with this Home
-
A
Seller's Agent in 2015
Annamarie Comforte
ERA Central Realty Group
-
S
Seller's Agent in 2013
Suzanne Bavaro
BHHS Fox & Roach
Map
Source: MOREMLS (Monmouth Ocean Regional REALTORS®)
MLS Number: 21329679
APN: 21-00043-0000-00014-03
- 517 Newtons Corner Rd
- 501 Newtons Corner Rd
- 4040 Herbertsville Rd
- 22 Roe Ln
- 4 Hummingbird Ct
- 18 Mount Ranier Dr
- 2529 Allenwood Lakewood Rd
- 8 Bryce Canyon Rd
- 150 Easy St
- 81 W Shenendoah Rd
- 11 Desiree Ct
- 28 Tulip Ct
- 114 Maypink Ln
- 11 Bristlecone Dr
- 21 Silver Maple Ln
- 823 Herbertsville Rd
- 15 Tamarack St
- 23 Snowberry Ln
- 10 Inkberry Ln
- 50 Little Leaf Ln
