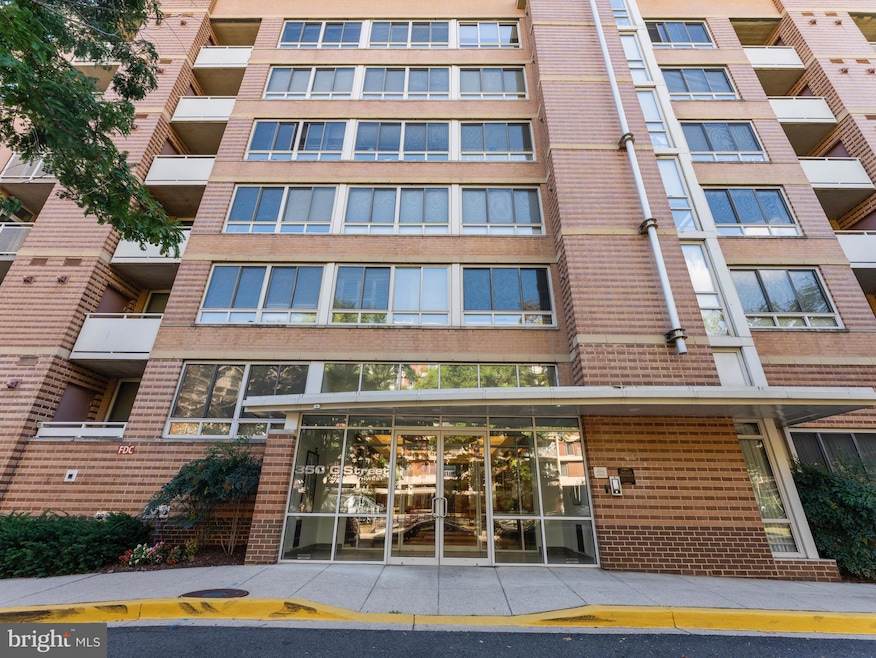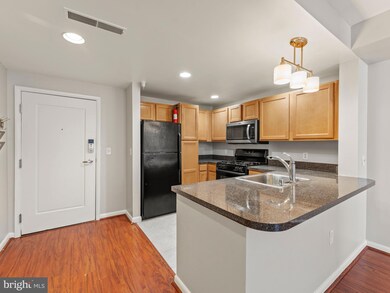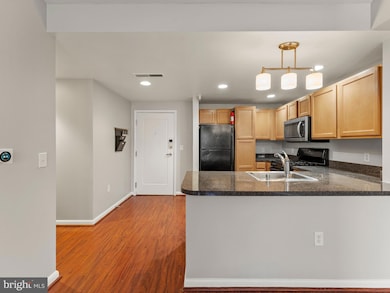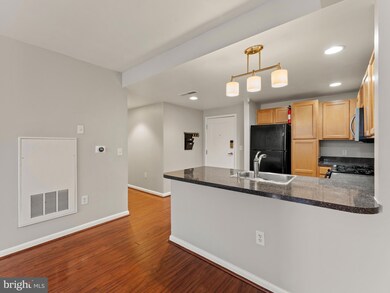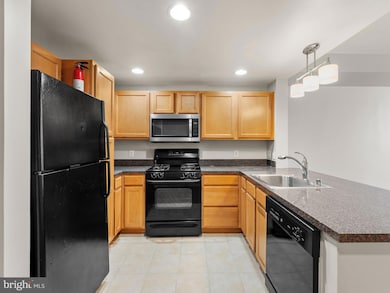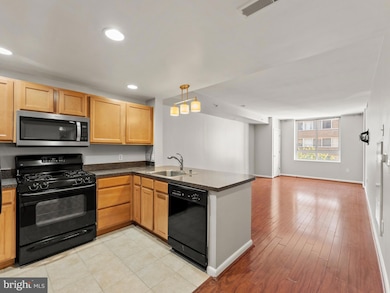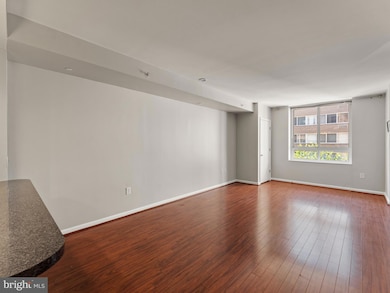Potomac Place Condominiums 350 G St SW Unit N310 Floor 3 Washington, DC 20024
Southwest DC NeighborhoodEstimated payment $3,721/month
Highlights
- Concierge
- 24-Hour Security
- Traditional Floor Plan
- Fitness Center
- Contemporary Architecture
- 4-minute walk to 3rd & I Street Park
About This Home
Step into this inviting 2-bedroom, 1-bath condo featuring a bright and open layout. 1 Garage Parking Space included. The kitchen offers warm wood cabinetry, and a peninsula with bar seating—perfect for casual dining or entertaining. Contemporary lighting add a modern touch, while the adjacent entryway and living area flow seamlessly together with rich wood flooring. Bright and airy primary bedroom with wood flooring and walk in closet. A secondary bedroom is ideal for a home office or guest room. This unit is ideal for those seeking low-maintenance living in a convenient location - only .4 miles from the Green Line Waterfront Metro station, .5 miles from the Wharf marina, dining, entertainment, live shows, and shops. 5 minutes from the National Mall, and 5 mins away from the nearest EZ pass entrance.
Listing Agent
(703) 224-6000 will@eastandivyhomes.com KW Metro Center License #0225210449 Listed on: 10/14/2025

Property Details
Home Type
- Condominium
Est. Annual Taxes
- $3,908
Year Built
- Built in 2004
Lot Details
- Two or More Common Walls
- Downtown Location
HOA Fees
- $690 Monthly HOA Fees
Parking
- 1 Assigned Subterranean Space
- Assigned parking located at #P24
- Private Parking
- Lighted Parking
- Parking Lot
- Parking Space Conveys
Home Design
- Contemporary Architecture
- Entry on the 3rd floor
- Brick Exterior Construction
- Brick Foundation
Interior Spaces
- 931 Sq Ft Home
- Property has 1 Level
- Traditional Floor Plan
- Ceiling Fan
- Recessed Lighting
- Entrance Foyer
- Family Room Off Kitchen
- Living Room
- Dining Room
Kitchen
- Kitchen in Efficiency Studio
- Gas Oven or Range
- Self-Cleaning Oven
- Six Burner Stove
- Built-In Microwave
- Dishwasher
- Stainless Steel Appliances
- Disposal
Bedrooms and Bathrooms
- 2 Main Level Bedrooms
- Walk-In Closet
- 1 Full Bathroom
Laundry
- Laundry Room
- Front Loading Dryer
- Front Loading Washer
Accessible Home Design
- Accessible Elevator Installed
Schools
- Amidon-Bowen Elementary School
- Jefferson Middle School Academy
- Wilson Senior High School
Utilities
- Forced Air Heating and Cooling System
- Heating System Uses Natural Gas
- Natural Gas Water Heater
Listing and Financial Details
- Tax Lot 2385
- Assessor Parcel Number 0540//2385
Community Details
Overview
- $500 Elevator Use Fee
- Association fees include pool(s), common area maintenance, water, trash, exterior building maintenance, management, parking fee, snow removal
- Low-Rise Condominium
- Potomac Place Condominiums
- R. L. A. Sw Community
- Rla Subdivision
- Property Manager
Amenities
- Concierge
- Common Area
- Meeting Room
- Party Room
- 2 Elevators
Recreation
Pet Policy
- Pets allowed on a case-by-case basis
Security
- 24-Hour Security
Map
About Potomac Place Condominiums
Home Values in the Area
Average Home Value in this Area
Tax History
| Year | Tax Paid | Tax Assessment Tax Assessment Total Assessment is a certain percentage of the fair market value that is determined by local assessors to be the total taxable value of land and additions on the property. | Land | Improvement |
|---|---|---|---|---|
| 2025 | $3,908 | $475,420 | $142,630 | $332,790 |
| 2024 | $3,973 | $482,590 | $144,780 | $337,810 |
| 2023 | $3,944 | $478,690 | $143,610 | $335,080 |
| 2022 | $3,991 | $483,290 | $144,990 | $338,300 |
| 2021 | $3,913 | $473,650 | $142,090 | $331,560 |
| 2020 | $3,245 | $457,520 | $137,260 | $320,260 |
| 2019 | $3,142 | $444,530 | $133,360 | $311,170 |
| 2017 | $2,927 | $418,960 | $0 | $0 |
| 2016 | $2,667 | $385,510 | $0 | $0 |
Property History
| Date | Event | Price | List to Sale | Price per Sq Ft |
|---|---|---|---|---|
| 10/14/2025 10/14/25 | For Sale | $525,000 | -- | $564 / Sq Ft |
Purchase History
| Date | Type | Sale Price | Title Company |
|---|---|---|---|
| Gift Deed | -- | -- | |
| Special Warranty Deed | $283,500 | -- | |
| Warranty Deed | $348,000 | -- |
Mortgage History
| Date | Status | Loan Amount | Loan Type |
|---|---|---|---|
| Open | $264,000 | New Conventional | |
| Previous Owner | $276,312 | FHA | |
| Previous Owner | $278,400 | New Conventional |
Source: Bright MLS
MLS Number: DCDC2226310
APN: 0540-2385
- 350 G St SW Unit N501
- 350 G St SW Unit N614
- 350 G St SW Unit N302
- 800 4th St SW Unit N103
- 800 4th St SW Unit S418
- 800 4th St SW Unit S525
- 800 4th St SW Unit S623
- 800 4th St SW Unit N701
- 800 4th St SW Unit S421
- 800 4th St SW Unit N801
- 800 4th St SW Unit S221
- 800 4th St SW Unit N312
- 355 I St SW Unit S-501
- 355 I St SW Unit S601
- 355 I St SW Unit S410
- 205 G St SW Unit 145
- 237 G St SW Unit 120
- 505 H St SW
- 626 G St SW
- 623 I St SW
- 350 G St SW Unit N613
- 350 G St SW Unit N-604
- 350 G St SW Unit N403
- 350 G St SW Unit N511
- 800 4th St SW Unit S503
- 800 4th St SW Unit S113
- 800 4th St SW Unit N312
- 800 4th St SW Unit N103
- 350 G St SW Unit 626
- 355 I St SW Unit S410
- 355 I St SW Unit 226S
- 800 4th St SW Unit S409
- 800 4th St SW Unit . S417
- 301 G St SW
- 600 4th St SW Unit FL4-ID1124
- 600 4th St SW Unit FL8-ID1042
- 600 4th St SW Unit FL5-ID918
- 301 I St SW Unit 108
- 600 4th St SW
- 620 3rd St SW
Ask me questions while you tour the home.
