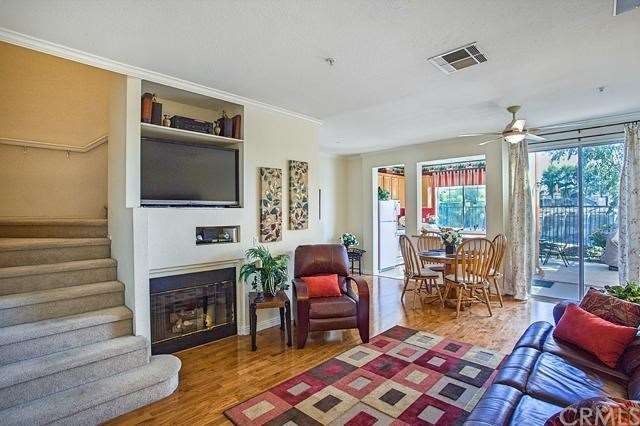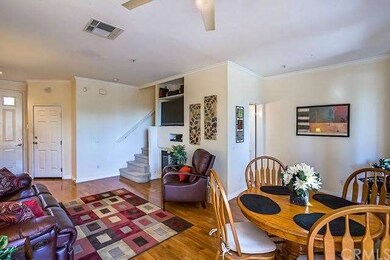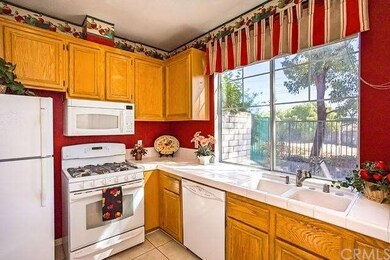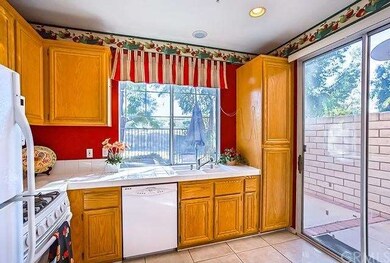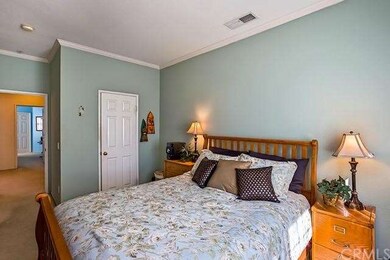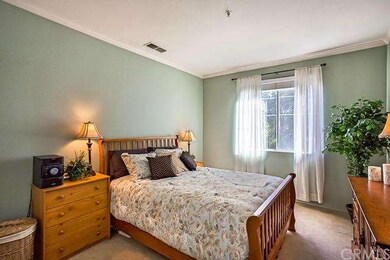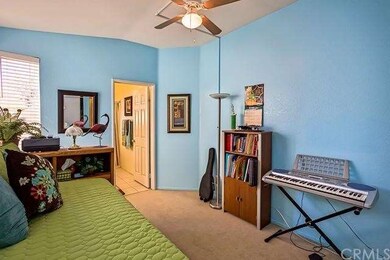
350 Gullotti Place Unit 136 Placentia, CA 92870
Estimated Value: $697,000 - $823,000
Highlights
- Fitness Center
- In Ground Pool
- City Lights View
- Van Buren Elementary School Rated A
- Gated Community
- Open Floorplan
About This Home
As of March 2014This home is located in the beautiful Mediterranean style Gated Community of Altura that was built in 1998. It is the largest attached town home in this highly desired complex and has a city lights view. It features Crown Molding, Recessed Lighting, Surround Speakers and a Dramatic 9 Foot Ceiling in the spacious Living/Great Room. It has gorgeous Kahrs Wood Flooring, dramatic Fireplace and Media Niche. The Gourmet Kitchen includes upgraded Ceramic Tile Flooring and a charming Breakfast Bar which opens to a separate Dining Area. This perfect home has a lovely Master Suite with Dual Vanities, a Walk in Closet and a City Lights View. The 2nd Bedroom has a Private Bath with shower/tub; there is also a multi-purpose Loft with a potential Closet for an OPTIONAL 3RD BEDROOM or Office/Den. This property has a Private Backyard with a view of trees and city lights. It has an attached garage with Direct Access, additional overhead storage and another parking Space with an option for more spaces. Altura has low Association fees, Gated Entrance, a fabulous Clubhouse with a gorgeous community Pool and Spa and lots of Guest Parking. It shows beautifully and it is Picture Perfect!
Last Agent to Sell the Property
Cheri Hull
T.N.G. Real Estate Consultants License #01135199 Listed on: 01/15/2014

Last Buyer's Agent
Leah Friedline
The Monarch Realty Group License #01731479
Townhouse Details
Home Type
- Townhome
Est. Annual Taxes
- $5,287
Year Built
- Built in 1998
HOA Fees
- $250 Monthly HOA Fees
Parking
- 1 Car Direct Access Garage
- Parking Available
- Automatic Gate
- Parking Lot
Home Design
- Turnkey
- Interior Block Wall
- Copper Plumbing
Interior Spaces
- 1,200 Sq Ft Home
- Open Floorplan
- Crown Molding
- Cathedral Ceiling
- Recessed Lighting
- Double Pane Windows
- Great Room
- Living Room with Fireplace
- Home Office
- City Lights Views
Kitchen
- Eat-In Kitchen
- Breakfast Bar
Flooring
- Carpet
- Tile
Bedrooms and Bathrooms
- 2 Bedrooms
- Walk-In Closet
Laundry
- Laundry Room
- Gas Dryer Hookup
Home Security
Pool
- In Ground Pool
- Spa
Additional Features
- Exterior Lighting
- Two or More Common Walls
- Forced Air Heating and Cooling System
Listing and Financial Details
- Tax Lot 1
- Tax Tract Number 15015
- Assessor Parcel Number 93449589
Community Details
Overview
- 188 Units
Amenities
- Clubhouse
Recreation
- Fitness Center
- Community Pool
- Community Spa
Security
- Security Service
- Gated Community
- Carbon Monoxide Detectors
- Fire and Smoke Detector
Ownership History
Purchase Details
Home Financials for this Owner
Home Financials are based on the most recent Mortgage that was taken out on this home.Purchase Details
Home Financials for this Owner
Home Financials are based on the most recent Mortgage that was taken out on this home.Purchase Details
Home Financials for this Owner
Home Financials are based on the most recent Mortgage that was taken out on this home.Purchase Details
Home Financials for this Owner
Home Financials are based on the most recent Mortgage that was taken out on this home.Purchase Details
Home Financials for this Owner
Home Financials are based on the most recent Mortgage that was taken out on this home.Purchase Details
Home Financials for this Owner
Home Financials are based on the most recent Mortgage that was taken out on this home.Purchase Details
Home Financials for this Owner
Home Financials are based on the most recent Mortgage that was taken out on this home.Purchase Details
Home Financials for this Owner
Home Financials are based on the most recent Mortgage that was taken out on this home.Similar Homes in the area
Home Values in the Area
Average Home Value in this Area
Purchase History
| Date | Buyer | Sale Price | Title Company |
|---|---|---|---|
| Smith Richard Daniel | -- | Wfg National Title | |
| Smith Richard Daniel | -- | Fidelity National Title | |
| Smith Richard Daniel | $374,500 | Fidelity National Title | |
| Doraiswamy Venkatrajan | -- | Gateway Title Company Orange | |
| Doraiswamy Venkatrajan | $434,500 | Gateway Title Company Orange | |
| Henderson Carol | $220,000 | Commonwealth Land Title | |
| Depuydt Jacob W | -- | Lawyers Title Company | |
| Depuydt Jacob W | $163,500 | First American Title Ins Co |
Mortgage History
| Date | Status | Borrower | Loan Amount |
|---|---|---|---|
| Open | Smith Richard Daniel | $355,000 | |
| Closed | Smith Richard Daniel | $340,000 | |
| Closed | Smith Richard Daniel | $332,000 | |
| Closed | Smith Richard Daniel | $299,600 | |
| Previous Owner | Doraiswamy Venkatrajan | $316,500 | |
| Previous Owner | Doraiswamy Venkatrajan | $347,200 | |
| Previous Owner | Henderson Carol | $165,000 | |
| Previous Owner | Depuydt Jacob W | $7,541 | |
| Previous Owner | Depuydt Jacob W | $158,490 |
Property History
| Date | Event | Price | Change | Sq Ft Price |
|---|---|---|---|---|
| 03/14/2014 03/14/14 | Sold | $374,500 | -1.3% | $312 / Sq Ft |
| 02/02/2014 02/02/14 | Price Changed | $379,500 | -0.1% | $316 / Sq Ft |
| 01/23/2014 01/23/14 | Price Changed | $379,900 | 0.0% | $317 / Sq Ft |
| 01/20/2014 01/20/14 | Price Changed | $380,000 | -0.3% | $317 / Sq Ft |
| 01/15/2014 01/15/14 | For Sale | $381,000 | +1.7% | $318 / Sq Ft |
| 01/14/2014 01/14/14 | Off Market | $374,500 | -- | -- |
| 12/05/2013 12/05/13 | Price Changed | $389,000 | -1.5% | $324 / Sq Ft |
| 12/03/2013 12/03/13 | For Sale | $395,000 | +5.5% | $329 / Sq Ft |
| 12/02/2013 12/02/13 | Off Market | $374,500 | -- | -- |
| 11/15/2013 11/15/13 | For Sale | $395,000 | +5.5% | $329 / Sq Ft |
| 11/12/2013 11/12/13 | Off Market | $374,500 | -- | -- |
| 10/24/2013 10/24/13 | For Sale | $395,000 | -- | $329 / Sq Ft |
Tax History Compared to Growth
Tax History
| Year | Tax Paid | Tax Assessment Tax Assessment Total Assessment is a certain percentage of the fair market value that is determined by local assessors to be the total taxable value of land and additions on the property. | Land | Improvement |
|---|---|---|---|---|
| 2024 | $5,287 | $450,080 | $295,525 | $154,555 |
| 2023 | $5,200 | $441,255 | $289,730 | $151,525 |
| 2022 | $5,161 | $432,603 | $284,049 | $148,554 |
| 2021 | $5,078 | $424,121 | $278,479 | $145,642 |
| 2020 | $5,090 | $419,773 | $275,624 | $144,149 |
| 2019 | $4,919 | $411,543 | $270,220 | $141,323 |
| 2018 | $4,861 | $403,474 | $264,922 | $138,552 |
| 2017 | $4,786 | $395,563 | $259,727 | $135,836 |
| 2016 | $4,693 | $387,807 | $254,634 | $133,173 |
| 2015 | $4,638 | $381,982 | $250,809 | $131,173 |
| 2014 | $5,398 | $374,500 | $223,160 | $151,340 |
Agents Affiliated with this Home
-

Seller's Agent in 2014
Cheri Hull
T.N.G. Real Estate Consultants
(714) 932-2473
2 Total Sales
-

Buyer's Agent in 2014
Leah Friedline
The Monarch Realty Group
(949) 328-7137
Map
Source: California Regional Multiple Listing Service (CRMLS)
MLS Number: PW13216803
APN: 934-495-89
- 1546 Hastings Way
- 17532 Shane Way
- 17561 Burkwood Cir
- 17275 Growers Cir
- 17572 Shane Way
- 1725 Truman Cir
- 206 Eisenhower Way
- 1567 Lima Way Unit 4
- 1567 Lima Way Unit 1
- 5971 Shay Del Place
- 1553 Lima Way
- 1590 E Hermosa Ln Unit 3
- 1663 Oak St
- 584 Mcfadden St
- 641 Mcfadden St
- 328 Rodarte Place
- 250 S Rose Dr Unit 12
- 718 Olivier Dr
- 653 Patten Ave
- 709 Olivier Dr
- 350 Gullotti Place Unit 136
- 356 Gullotti Place Unit 133
- 344 Gullotti Place
- 362 Gullotti Place
- 368 Gullotti Place
- 338 Gullotti Place Unit 140
- 332 Gullotti Place
- 326 Gullotti Place Unit 138
- 372 Gullotti Place
- 376 Gullotti Place
- 380 Gullotti Place Unit 132
- 344 N Gullotti Place
- 320 Gullotti Place Unit 141
- 388 Gullotti Place
- 314 Gullotti Place Unit 144
- 308 Gullotti Place
- 384 Gullotti Place Unit 129
- 302 Gullotti Place
- 392 Gullotti Place Unit 125
- 339 N Draft Way
