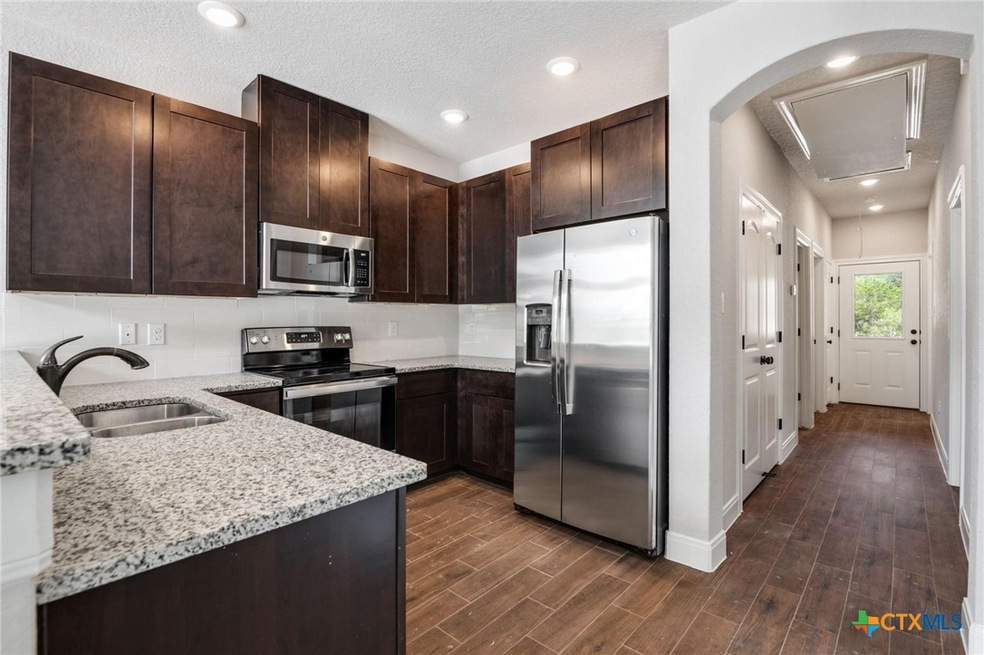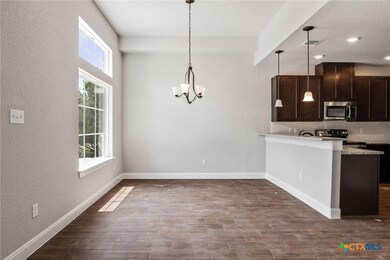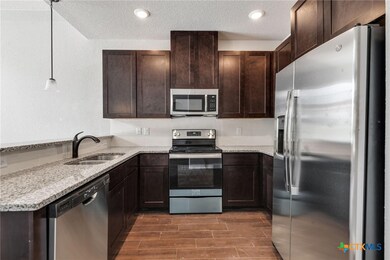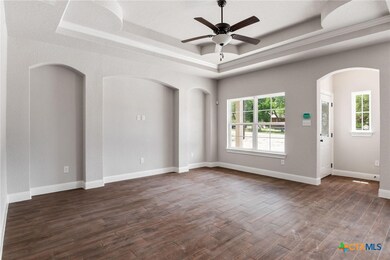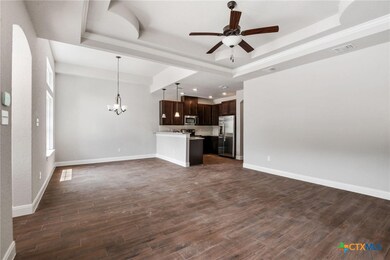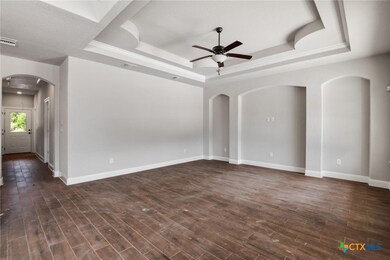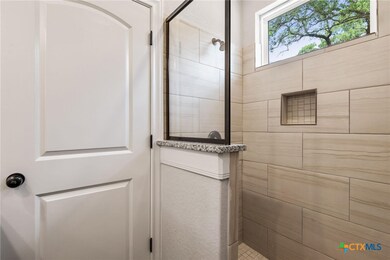350 Indian Canyon Unit A Spring Branch, TX 78070
Hill Country NeighborhoodHighlights
- Open Floorplan
- Custom Closet System
- Hill Country Architecture
- Rebecca Creek Elementary School Rated A
- Vaulted Ceiling
- Granite Countertops
About This Home
FRESHLY PAINTED DUPLEX. 2BD/2BTH. SS APPLIANCES; (MICROWAVE, ELECTRIC RANGE, DISHWASHER, REFRIG). CUSTOM MADE CABINETS, CEILING TREATMENTS, RECESSED LIGHTS, TILED WALK-IN SHOWER, EAT-IN KITCHEN, DINING ROOM, & LIVING RM. OPEN FLOORPLAN. WASHER/DRYER RM W/ ELECTRICAL CONNECTIONS. ENERGY EFFICIENT ELECTRICAL FIXTURES. COMBINED BACKYARD. COVERED PATIO.
Listing Agent
Boss Real Estate Brokerage Phone: (210) 496-7555 License #0496292 Listed on: 06/27/2025
Property Details
Home Type
- Multi-Family
Year Built
- Built in 2016
Lot Details
- 0.52 Acre Lot
- Property fronts a highway
Home Design
- Duplex
- Hill Country Architecture
- Slab Foundation
- Stone Veneer
- Masonry
- Stucco
Interior Spaces
- 1,278 Sq Ft Home
- Property has 1 Level
- Open Floorplan
- Built-In Features
- Crown Molding
- Vaulted Ceiling
- Ceiling Fan
- Recessed Lighting
- Entrance Foyer
- Vinyl Flooring
- Security System Leased
Kitchen
- Open to Family Room
- Electric Range
- Dishwasher
- Granite Countertops
- Trash Compactor
- Disposal
Bedrooms and Bathrooms
- 2 Bedrooms
- Custom Closet System
- Walk-In Closet
- 2 Full Bathrooms
- Single Vanity
- Walk-in Shower
Laundry
- Laundry Room
- Laundry on main level
Outdoor Features
- Porch
Utilities
- Central Air
- Heating Available
- Separate Meters
- Underground Utilities
- Tankless Water Heater
- Aerobic Septic System
- Septic Tank
- Septic Needed
- High Speed Internet
- Satellite Dish
Listing and Financial Details
- The owner pays for exterior maintenance, HVAC maintenance, management, taxes, repairs, roof maintenance
- Rent includes common area maintenance, HVAC, management, taxes
- 12 Month Lease Term
- Legal Lot and Block 45R / 9
- Assessor Parcel Number 18451
Community Details
Overview
- No Home Owners Association
- Comal Hills 2 Subdivision
Pet Policy
- Pet Deposit $500
Map
Source: Central Texas MLS (CTXMLS)
MLS Number: 584974
- 385 Will Rogers Dr
- 522 Tom Lea Dr
- 407 Thunderhead Dr
- 419 Thunderhead Dr
- 277 Thunderhead St
- 119 Weatherby Dr
- 1103 Martin Gale Trail
- 3205 Puter Creek Rd
- 1188 Martingale Trail
- 136 Tom Lea Dr
- 3117 Puter Creek Rd
- 211 Rip Ford Rd
- 461 High Dr
- 449 High Dr
- 1605 Zane Grey Ln
- 1934 Lake Park Dr
- 1704 Lake Park Dr
- 1735 Lake Park Dr
- 216 Remington Rd
- 497 Remington Rd
