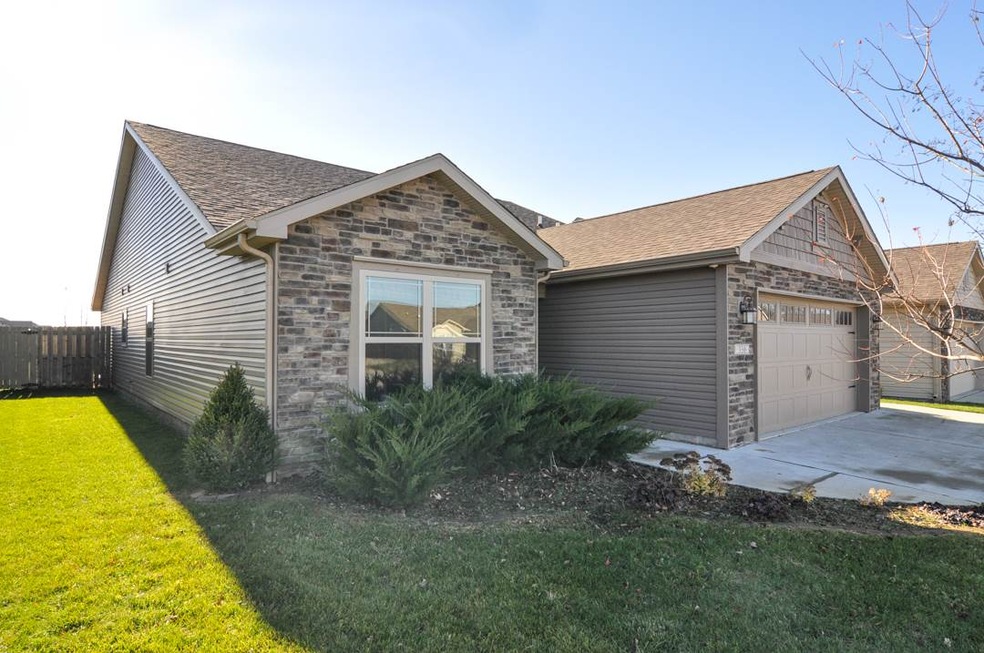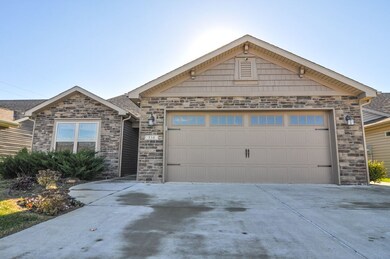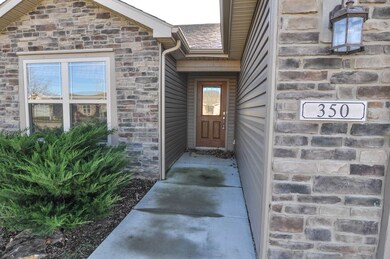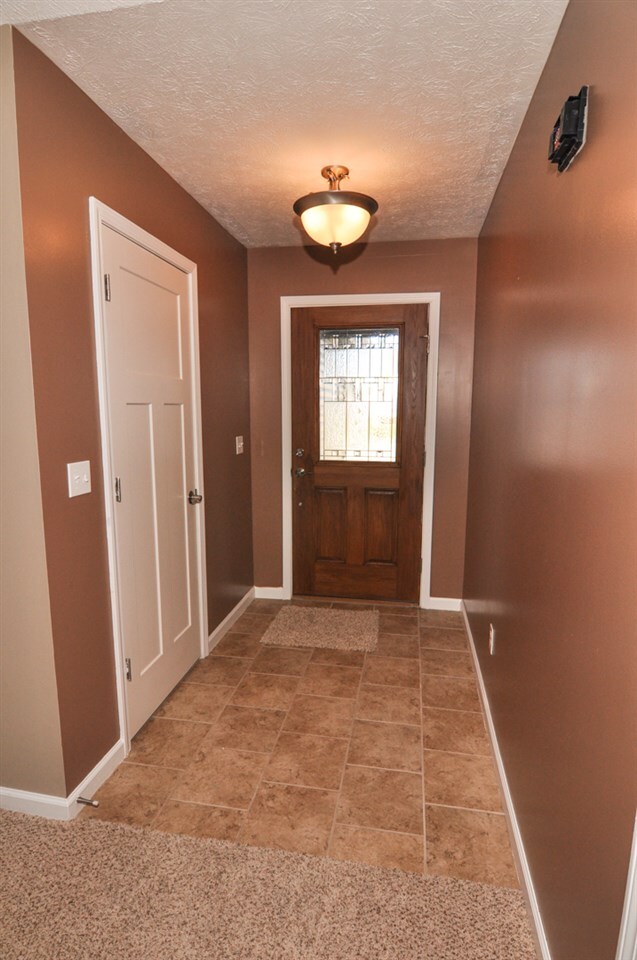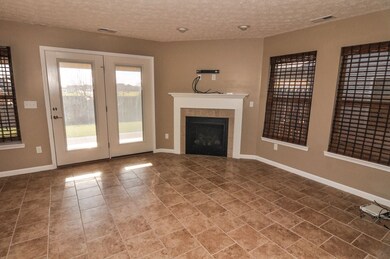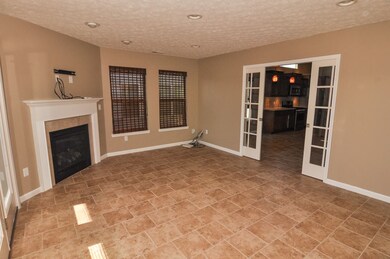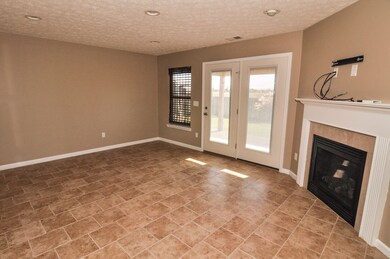
350 Kettle Cir La Fayette, IN 47905
Estimated Value: $320,730 - $335,000
Highlights
- Open Floorplan
- Ranch Style House
- Solid Surface Countertops
- Vaulted Ceiling
- Backs to Open Ground
- 2 Car Attached Garage
About This Home
As of May 2018Spacious ranch in a quiet neighborhood yet close to everything Lafayette has to offer. Vaulted ceilings in the main area and Master bedroom make this home feel even larger than it is. Beautifully updated kitchen open to the living and dining area. The back sunroom offers a gas fireplace to relax. The fenced in backyard offers a private area to enjoy time with your family and friends.
Last Agent to Sell the Property
James Ward
F.C. Tucker/Shook Listed on: 02/16/2018

Last Buyer's Agent
Laurie Bargfeldt
Keller Williams Lafayette
Home Details
Home Type
- Single Family
Est. Annual Taxes
- $1,803
Year Built
- Built in 2013
Lot Details
- 8,276 Sq Ft Lot
- Lot Dimensions are 50x171
- Backs to Open Ground
- Privacy Fence
- Wood Fence
- Landscaped
- Level Lot
- Irrigation
Parking
- 2 Car Attached Garage
- Garage Door Opener
- Off-Street Parking
Home Design
- Ranch Style House
- Slab Foundation
- Shingle Roof
- Masonry Siding
- Stone Exterior Construction
- Masonry
- Vinyl Construction Material
Interior Spaces
- 1,971 Sq Ft Home
- Open Floorplan
- Vaulted Ceiling
- Ceiling Fan
- Gas Log Fireplace
- Pocket Doors
- Entrance Foyer
Kitchen
- Eat-In Kitchen
- Breakfast Bar
- Solid Surface Countertops
- Disposal
Flooring
- Carpet
- Tile
Bedrooms and Bathrooms
- 3 Bedrooms
- En-Suite Primary Bedroom
- Walk-In Closet
- 2 Full Bathrooms
- Double Vanity
- Bathtub with Shower
- Separate Shower
Laundry
- Laundry on main level
- Gas Dryer Hookup
Attic
- Storage In Attic
- Pull Down Stairs to Attic
Home Security
- Video Cameras
- Fire and Smoke Detector
Utilities
- Forced Air Heating and Cooling System
- Heating System Uses Gas
- Cable TV Available
Additional Features
- Covered Deck
- Suburban Location
Listing and Financial Details
- Assessor Parcel Number 79-07-26-429-031.050-004
Ownership History
Purchase Details
Home Financials for this Owner
Home Financials are based on the most recent Mortgage that was taken out on this home.Purchase Details
Home Financials for this Owner
Home Financials are based on the most recent Mortgage that was taken out on this home.Purchase Details
Home Financials for this Owner
Home Financials are based on the most recent Mortgage that was taken out on this home.Purchase Details
Home Financials for this Owner
Home Financials are based on the most recent Mortgage that was taken out on this home.Purchase Details
Purchase Details
Similar Homes in La Fayette, IN
Home Values in the Area
Average Home Value in this Area
Purchase History
| Date | Buyer | Sale Price | Title Company |
|---|---|---|---|
| Dupre Trust | -- | -- | |
| Dupre Gary W | -- | None Available | |
| Nguyen Hien | -- | -- | |
| Terry Susan L | -- | -- | |
| Majestic Custom Homes | -- | -- | |
| Heron Bay Development Llc | -- | None Available |
Mortgage History
| Date | Status | Borrower | Loan Amount |
|---|---|---|---|
| Open | Dupre Joint Trust | $175,500 | |
| Closed | Dupre Gary W | $186,300 | |
| Previous Owner | Terry Susan L | $161,141 |
Property History
| Date | Event | Price | Change | Sq Ft Price |
|---|---|---|---|---|
| 05/08/2018 05/08/18 | Sold | $207,000 | -5.9% | $105 / Sq Ft |
| 03/06/2018 03/06/18 | Pending | -- | -- | -- |
| 02/16/2018 02/16/18 | For Sale | $219,900 | +15.7% | $112 / Sq Ft |
| 01/29/2016 01/29/16 | Sold | $190,000 | -1.0% | $96 / Sq Ft |
| 01/12/2016 01/12/16 | Pending | -- | -- | -- |
| 11/23/2015 11/23/15 | For Sale | $192,000 | +7.2% | $97 / Sq Ft |
| 08/29/2013 08/29/13 | Sold | $179,045 | +3.5% | $91 / Sq Ft |
| 07/25/2013 07/25/13 | Pending | -- | -- | -- |
| 05/15/2013 05/15/13 | For Sale | $173,000 | -- | $88 / Sq Ft |
Tax History Compared to Growth
Tax History
| Year | Tax Paid | Tax Assessment Tax Assessment Total Assessment is a certain percentage of the fair market value that is determined by local assessors to be the total taxable value of land and additions on the property. | Land | Improvement |
|---|---|---|---|---|
| 2024 | $2,624 | $277,100 | $39,000 | $238,100 |
| 2023 | $2,609 | $260,900 | $39,000 | $221,900 |
| 2022 | $2,250 | $225,000 | $39,000 | $186,000 |
| 2021 | $2,118 | $211,800 | $39,000 | $172,800 |
| 2020 | $1,964 | $194,900 | $30,000 | $164,900 |
| 2019 | $1,888 | $187,300 | $30,000 | $157,300 |
| 2018 | $1,851 | $183,600 | $30,000 | $153,600 |
| 2017 | $1,823 | $180,800 | $30,000 | $150,800 |
| 2016 | $1,803 | $178,800 | $30,000 | $148,800 |
| 2014 | $1,661 | $166,200 | $28,300 | $137,900 |
| 2013 | $5 | $300 | $300 | $0 |
Agents Affiliated with this Home
-

Seller's Agent in 2018
James Ward
F.C. Tucker/Shook
(765) 429-7356
-
L
Buyer's Agent in 2018
Laurie Bargfeldt
Keller Williams Lafayette
-

Seller's Agent in 2016
Richard Ketterer
RE/MAX
-
Doug Browning

Buyer's Agent in 2016
Doug Browning
Keller Williams Lafayette
(765) 412-3625
151 Total Sales
-
Becky Johnson

Seller's Agent in 2013
Becky Johnson
RE/MAX
(765) 250-7076
204 Total Sales
Map
Source: Indiana Regional MLS
MLS Number: 201806045
APN: 79-07-26-429-031.050-004
- 408 Kettle Cir
- 460 Kettle Cir
- 721 Julia Ln
- 3982 Abraham Ct
- 3933 Electra Ct
- Lot #2 8961 Firefly Ln
- Lot #6 8881 Firefly Ln
- Lot #1 8981 Firefly Ln
- 570 Golden Place
- 25 Imperial Place
- 3847 Lodi Ln
- 3888 Baldwin Ave
- 3881 Union St
- 1230 Meadowbrook Dr
- 4 Torchwood Ln
- 8 Torchwood Ln
- 204 Gallop Dr
- 5148 Stable Dr
- 1012 Rio Vista Ct
- 736 Paradise Ave
