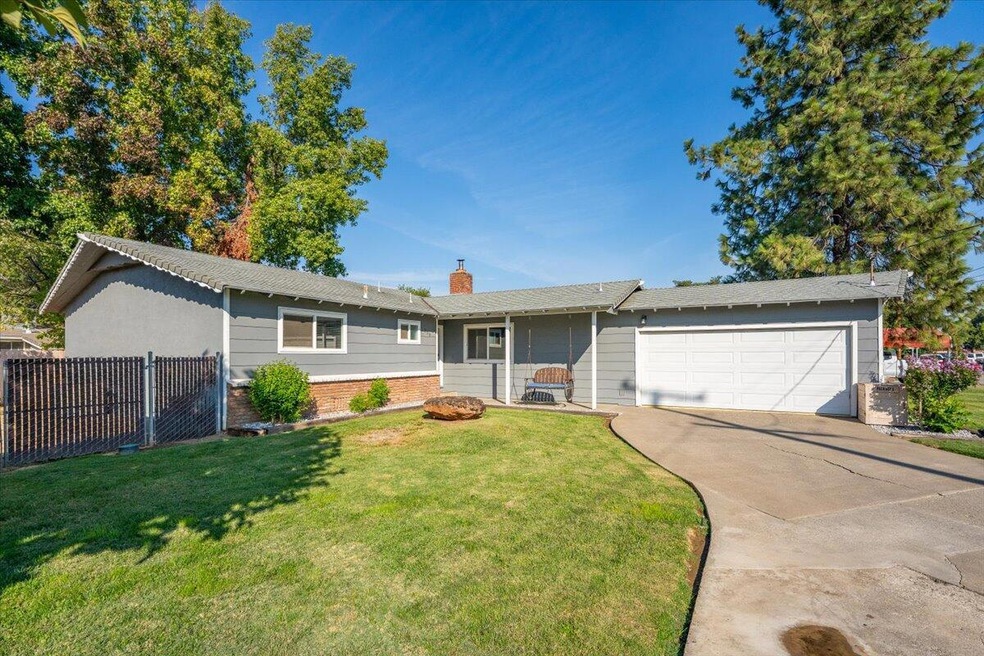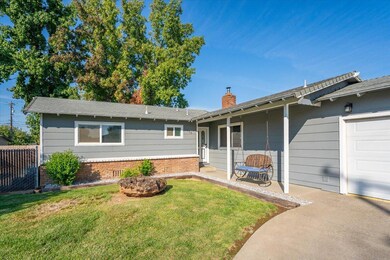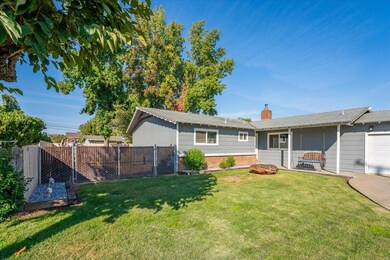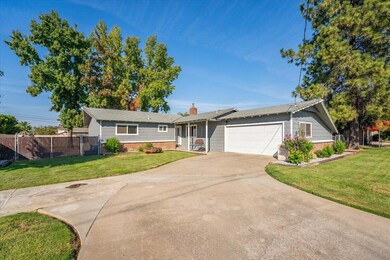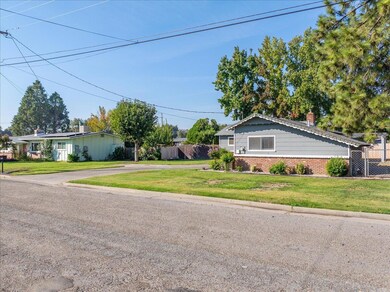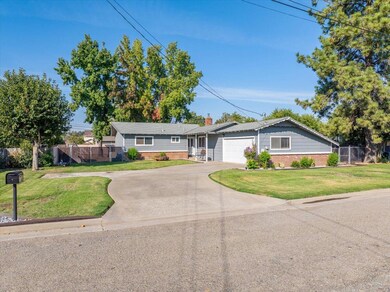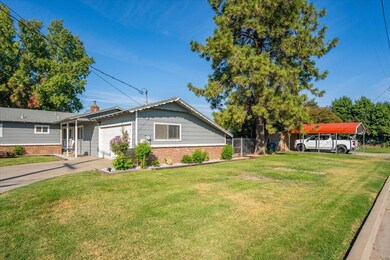
350 La Bray Ave Red Bluff, CA 96080
Highlights
- Valley View
- Breakfast Bar
- Landscaped
- No HOA
- 1-Story Property
- Forced Air Heating and Cooling System
About This Home
As of December 2024This well loved home has great curb appeal. The brick exterior is a nice touch from when the home was originally built. As you enter the living room you immediately notice the sparkling, original hardwood floors that are in fantastic condition. The fireplace will keep you cozy on cold fall and winters months. The kitchen is spacious and has a breakfast nook that overlooks the front porch and yard.The laundry room is just off the kitchen and the washer and dryer are included. There is a half bath off the kitchen as well, perfect for guests. The full bath has been fully remolded top to bottom, new everything. There are three spacious bedrooms that also include the original hardwood floor, wood trimmed windows, and custom paint. The yard is spacious and has a lovely patio area, and the fence was recently rebuilt. This home has been well taken care of and the pride of ownership stands out. This idyllic home is located in the highly coveted Antelope area.
Last Agent to Sell the Property
River City Realty License #02063790 Listed on: 10/16/2024
Last Buyer's Agent
NON MEMBER
Non Member
Property Details
Home Type
- Multi-Family
Est. Annual Taxes
- $2,996
Year Built
- Built in 1964
Lot Details
- 9,148 Sq Ft Lot
- Property is Fully Fenced
- Landscaped
- Sprinkler System
Parking
- Off-Street Parking
Home Design
- Ranch Property
- Property Attached
- Brick Exterior Construction
- Raised Foundation
- Composition Roof
Interior Spaces
- 1,266 Sq Ft Home
- 1-Story Property
- Valley Views
- Breakfast Bar
- Washer and Dryer
Bedrooms and Bathrooms
- 3 Bedrooms
Schools
- Antelope Elementary School
- Berrendos Middle School
- Red Bluff High School
Utilities
- Forced Air Heating and Cooling System
- Well
- Septic Tank
Community Details
- No Home Owners Association
Listing and Financial Details
- Assessor Parcel Number 039-171-004-000
Ownership History
Purchase Details
Home Financials for this Owner
Home Financials are based on the most recent Mortgage that was taken out on this home.Purchase Details
Home Financials for this Owner
Home Financials are based on the most recent Mortgage that was taken out on this home.Purchase Details
Home Financials for this Owner
Home Financials are based on the most recent Mortgage that was taken out on this home.Purchase Details
Home Financials for this Owner
Home Financials are based on the most recent Mortgage that was taken out on this home.Purchase Details
Home Financials for this Owner
Home Financials are based on the most recent Mortgage that was taken out on this home.Purchase Details
Similar Homes in Red Bluff, CA
Home Values in the Area
Average Home Value in this Area
Purchase History
| Date | Type | Sale Price | Title Company |
|---|---|---|---|
| Grant Deed | $307,000 | Placer Title Company | |
| Grant Deed | $285,000 | Placer Title | |
| Grant Deed | $159,000 | Placer Title Company | |
| Interfamily Deed Transfer | -- | None Available | |
| Interfamily Deed Transfer | -- | None Available | |
| Interfamily Deed Transfer | -- | -- |
Mortgage History
| Date | Status | Loan Amount | Loan Type |
|---|---|---|---|
| Open | $75,000 | New Conventional | |
| Previous Owner | $279,739 | FHA | |
| Previous Owner | $33,344 | New Conventional | |
| Previous Owner | $156,120 | FHA | |
| Previous Owner | $61,992 | New Conventional | |
| Previous Owner | $73,936 | Unknown | |
| Previous Owner | $75,000 | Unknown |
Property History
| Date | Event | Price | Change | Sq Ft Price |
|---|---|---|---|---|
| 12/19/2024 12/19/24 | Sold | $307,000 | 0.0% | $242 / Sq Ft |
| 11/20/2024 11/20/24 | Pending | -- | -- | -- |
| 10/29/2024 10/29/24 | Price Changed | $307,000 | -1.0% | $242 / Sq Ft |
| 10/16/2024 10/16/24 | For Sale | $310,000 | +8.8% | $245 / Sq Ft |
| 07/11/2022 07/11/22 | Sold | $284,900 | 0.0% | $225 / Sq Ft |
| 06/19/2022 06/19/22 | Pending | -- | -- | -- |
| 06/16/2022 06/16/22 | Price Changed | $284,900 | -4.7% | $225 / Sq Ft |
| 06/01/2022 06/01/22 | For Sale | $299,000 | +88.1% | $236 / Sq Ft |
| 05/28/2015 05/28/15 | Sold | $159,000 | -0.3% | $126 / Sq Ft |
| 03/07/2015 03/07/15 | For Sale | $159,500 | -- | $126 / Sq Ft |
Tax History Compared to Growth
Tax History
| Year | Tax Paid | Tax Assessment Tax Assessment Total Assessment is a certain percentage of the fair market value that is determined by local assessors to be the total taxable value of land and additions on the property. | Land | Improvement |
|---|---|---|---|---|
| 2025 | $2,996 | $307,000 | $60,000 | $247,000 |
| 2023 | $2,956 | $284,900 | $65,000 | $219,900 |
| 2022 | $1,782 | $180,066 | $45,299 | $134,767 |
| 2021 | $1,750 | $176,536 | $44,411 | $132,125 |
| 2020 | $1,749 | $174,727 | $43,956 | $130,771 |
| 2019 | $1,741 | $171,302 | $43,095 | $128,207 |
| 2018 | $1,659 | $167,944 | $42,250 | $125,694 |
| 2017 | $1,672 | $164,652 | $41,422 | $123,230 |
| 2016 | $1,560 | $161,424 | $40,610 | $120,814 |
| 2015 | $1,232 | $121,872 | $28,839 | $93,033 |
| 2014 | -- | $119,486 | $28,275 | $91,211 |
Agents Affiliated with this Home
-
Rachael Kordzikowski

Seller's Agent in 2024
Rachael Kordzikowski
River City Realty
(530) 526-7394
26 Total Sales
-
N
Buyer's Agent in 2024
NON MEMBER
Non Member
-
M
Seller's Agent in 2015
Max Froome
Results Real Estate Inc.
-
N
Buyer's Agent in 2015
Non-Member Agent CHICO
Non-Member Office CHICO
Map
Source: Shasta Association of REALTORS®
MLS Number: 24-4431
APN: 039-171-004-000
- 505 Berrendos Ave
- 419 Berrendos Ave
- 210 Sunset St
- 340 San Joaquin Dr
- 250 San Joaquin Dr
- 94 Mulberry Ave
- 820 Paynes Creek Rd
- 22540 Brady Ct
- 69 Casa Grande Dr
- 9 Casa Grande Dr
- 112 Casa Grande Dr
- 147 Casa Grande Dr
- 136 Casa Grande Dr
- 165 Casa Grande Dr
- 192 Casa Grande Dr
- 95 Casa Grande Dr
- 13 Casa Grande Dr
- 88 Casa Grande Dr
- 89 Casa Grande Dr
- 80 Casa Grande Dr
