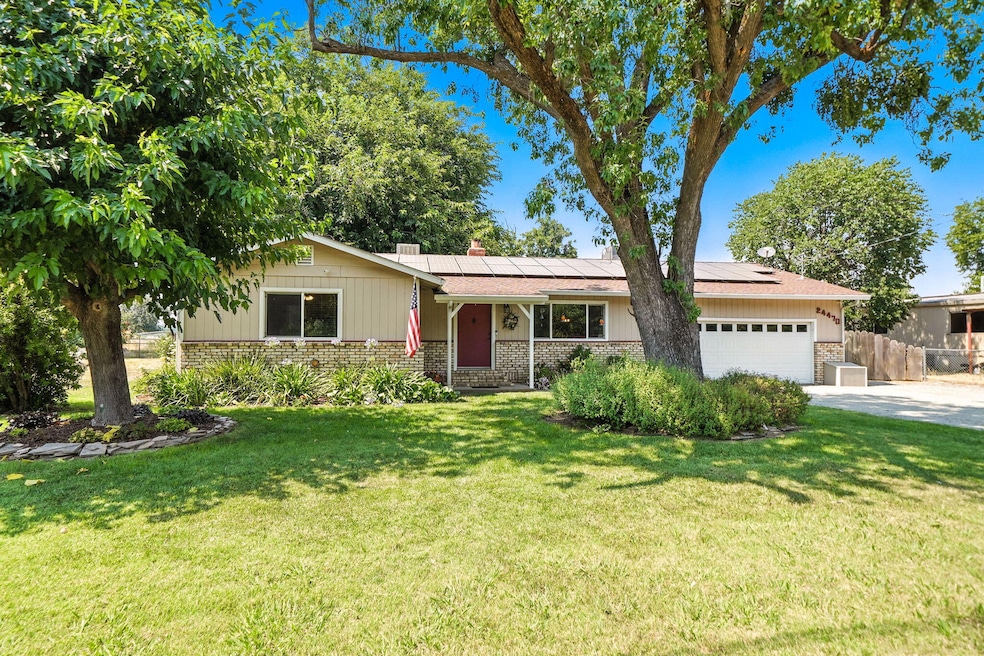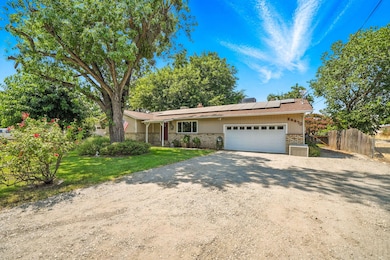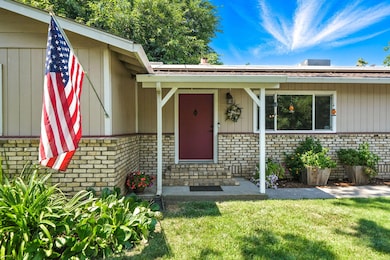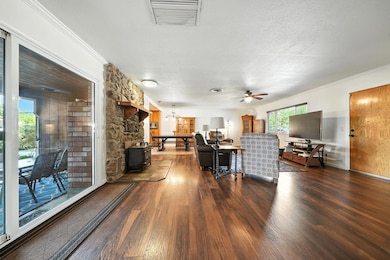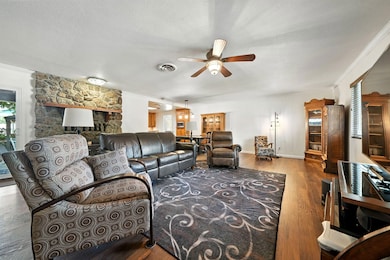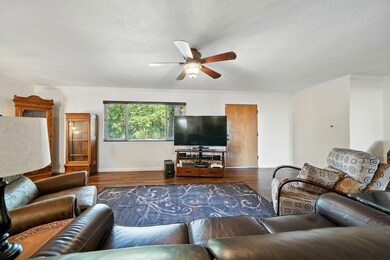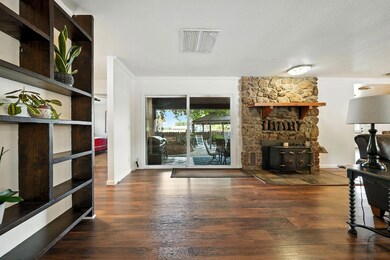
24470 Oklahoma Ave Red Bluff, CA 96080
Estimated payment $2,144/month
Highlights
- Popular Property
- No HOA
- Kitchen Island
- Granite Countertops
- Fireplace
- 1-Story Property
About This Home
Country Oasis in the Charming Dairyville Orchard Community! Welcome to your serene retreat—just moments from town, yet nestled in idyllic country surroundings. This enchanting 3-bedroom, 2-bathroom ranch offers the perfect blend of comfort, convenience, and curb appeal—starting with an attached garage plus a spacious workshop and off-street RV parking on a generous 0.34-acre parcel. Step inside to discover a tastefully updated interior: the open-plan living and dining areas flow effortlessly into a country-style kitchen, complete with a central island, gleaming granite countertops, and stainless-steel appliances. Central HVAC and a cozy fireplace insert ensure year-roundcomfort, while an indoor laundry room and newly painted walls add modern ease and charm. Designed for entertaining, the backyard is truly an entertainer's dream—a covered patio, serene water features, sparkling swimming pool, and charming gazebo define this outdoor haven. Gardeners and animal lovers alike will appreciate the partially fenced yard, ideal for pets or small livestock. The work shop provides ample storage and creative potential, rounding out a property that marries form and function. Includes a residential solar setupdesigned to enhance energy efficiency and cost savings
Property Details
Home Type
- Multi-Family
Est. Annual Taxes
- $1,476
Year Built
- Built in 1968
Lot Details
- 0.34 Acre Lot
- Manual Sprinklers System
Parking
- Off-Street Parking
Home Design
- Ranch Property
- Property Attached
- Brick Exterior Construction
- Raised Foundation
- Composition Roof
- Wood Siding
Interior Spaces
- 1,726 Sq Ft Home
- 1-Story Property
- Fireplace
Kitchen
- <<builtInOvenToken>>
- Kitchen Island
- Granite Countertops
Bedrooms and Bathrooms
- 3 Bedrooms
- 2 Full Bathrooms
Eco-Friendly Details
- Green Energy Fireplace or Wood Stove
Utilities
- Forced Air Heating and Cooling System
- Propane
- Well
Community Details
- No Home Owners Association
Listing and Financial Details
- Assessor Parcel Number 043-070-028-000
Map
Home Values in the Area
Average Home Value in this Area
Tax History
| Year | Tax Paid | Tax Assessment Tax Assessment Total Assessment is a certain percentage of the fair market value that is determined by local assessors to be the total taxable value of land and additions on the property. | Land | Improvement |
|---|---|---|---|---|
| 2023 | $1,476 | $148,895 | $32,660 | $116,235 |
| 2022 | $1,433 | $145,976 | $32,020 | $113,956 |
| 2021 | $1,406 | $143,115 | $31,393 | $111,722 |
| 2020 | $1,405 | $141,649 | $31,072 | $110,577 |
| 2019 | $1,399 | $138,872 | $30,463 | $108,409 |
| 2018 | $1,333 | $136,150 | $29,866 | $106,284 |
| 2017 | $1,343 | $133,481 | $29,281 | $104,200 |
| 2016 | $1,253 | $130,864 | $28,707 | $102,157 |
| 2015 | $1,233 | $128,899 | $28,276 | $100,623 |
| 2014 | $1,214 | $126,375 | $27,723 | $98,652 |
Property History
| Date | Event | Price | Change | Sq Ft Price |
|---|---|---|---|---|
| 07/10/2025 07/10/25 | For Sale | $364,900 | -- | $211 / Sq Ft |
Mortgage History
| Date | Status | Loan Amount | Loan Type |
|---|---|---|---|
| Closed | $40,000 | Future Advance Clause Open End Mortgage | |
| Closed | $116,000 | New Conventional | |
| Closed | $96,000 | New Conventional | |
| Closed | $25,000 | Credit Line Revolving | |
| Closed | $100,000 | Unknown |
Similar Homes in Red Bluff, CA
Source: Shasta Association of REALTORS®
MLS Number: 25-3180
APN: 043-070-028-000
- 11775 State Highway 99e
- 11775 State Highway 99e Unit 11765 Highway 99E
- 11705 #21 Parey Ave
- 11705 Parey Ave Unit 39
- 11705 Parey Ave Unit 6
- 11705 Parey Ave
- 24381 Electric Ave
- 11122 Shafer Ave
- 25179 68th Ave
- 10675 Bryne Ave Unit 17
- 10675 Bryne Ave
- 12490 Muller Ave
- 10585 Bryne Ave
- 25185 66th Ave
- 10735 Shasta Blvd
- 23632 Campo Rd
- 11425 Reading Rd
