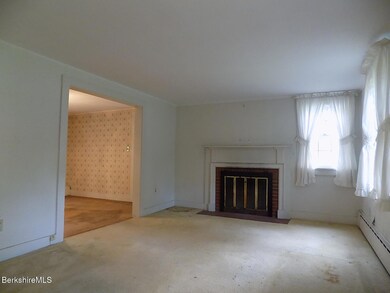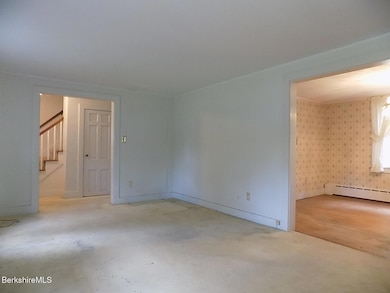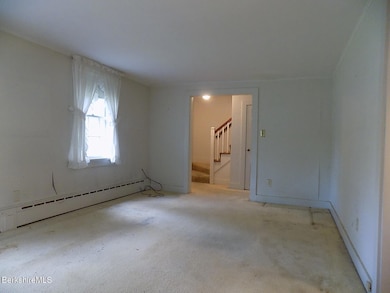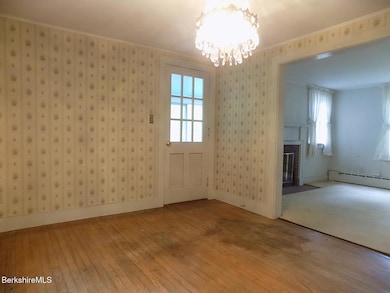
Estimated payment $1,836/month
Highlights
- Hot Property
- Wood Flooring
- Fireplace
- Cape Cod Architecture
- Sun or Florida Room
- 1 Car Attached Garage
About This Home
There is a charm of yesteryear with this three bedroom one bath cape. The first floor has a formal dining room with hardwood floors. A living room with a wood burning fireplace along with hardwood flooring under the carpet. The kitchen has retro metal cabinets with Formica counter tops. The second floor has the three bedrooms all with hardwood floors. The one bedroom above the garage has knotty pine walls and cherry floors, The sunroom on the south side of the house offers three season enjoyment of the view of the flowering gardens and trees in the yard. The one car garage has direct access to the basement along with an automatic door opener.
Last Listed By
BERKSHIRE HATHAWAY HOMESERVICES REALTY PROFESSIONALS-WESTFIELD License #9084206 Listed on: 05/20/2025

Home Details
Home Type
- Single Family
Est. Annual Taxes
- $2,880
Year Built
- 1948
Lot Details
- 0.37 Acre Lot
- Lot Dimensions are 100x151
Home Design
- Cape Cod Architecture
- Wood Frame Construction
- Asphalt Shingled Roof
- Aluminum Siding
Interior Spaces
- 1,584 Sq Ft Home
- Fireplace
- Sun or Florida Room
Kitchen
- Range
- Dishwasher
Flooring
- Wood
- Carpet
- Linoleum
Bedrooms and Bathrooms
- 3 Bedrooms
- Walk-In Closet
- 1 Full Bathroom
Laundry
- Dryer
- Washer
Unfinished Basement
- Basement Fills Entire Space Under The House
- Interior Basement Entry
- Garage Access
- Sump Pump
Parking
- 1 Car Attached Garage
- Off-Street Parking
Outdoor Features
- Patio
Schools
- Lee Middle School
- Lee High School
Utilities
- Hot Water Heating System
- Heating System Uses Oil
- Oil Water Heater
- Cable TV Available
Map
Home Values in the Area
Average Home Value in this Area
Tax History
| Year | Tax Paid | Tax Assessment Tax Assessment Total Assessment is a certain percentage of the fair market value that is determined by local assessors to be the total taxable value of land and additions on the property. | Land | Improvement |
|---|---|---|---|---|
| 2025 | $2,880 | $256,000 | $74,300 | $181,700 |
| 2024 | $3,027 | $269,300 | $72,600 | $196,700 |
| 2023 | $2,817 | $238,100 | $69,400 | $168,700 |
| 2022 | $2,630 | $192,700 | $59,900 | $132,800 |
| 2021 | $2,477 | $168,700 | $56,700 | $112,000 |
| 2020 | $2,419 | $164,800 | $54,100 | $110,700 |
| 2019 | $2,555 | $172,900 | $59,900 | $113,000 |
| 2018 | $2,530 | $172,900 | $59,900 | $113,000 |
| 2017 | $2,675 | $181,700 | $59,900 | $121,800 |
| 2016 | $2,701 | $185,500 | $63,700 | $121,800 |
| 2015 | $2,612 | $185,500 | $63,700 | $121,800 |
| 2014 | $2,442 | $172,600 | $57,900 | $114,700 |
Property History
| Date | Event | Price | Change | Sq Ft Price |
|---|---|---|---|---|
| 05/20/2025 05/20/25 | For Sale | $285,000 | -- | $180 / Sq Ft |
Purchase History
| Date | Type | Sale Price | Title Company |
|---|---|---|---|
| Deed | $96,000 | -- |
Similar Home in Lee, MA
Source: Berkshire County Board of REALTORS®
MLS Number: 246424
APN: LEEE-000007-000000-000000-000054-A
- 315 Laurel St
- 395 Laurel St
- 170 Laurel St
- 615 Laurel St
- 20 Summer St
- 90 Mandalay Rd
- 100 Canal St
- 205 High St
- 245 Spring St
- 850 Summer St Unit M11
- 235 Spring St
- 524 Walker St
- 528 Walker St
- 770 Summer St Unit 5D
- 100 Franklin St
- lot 1 N Beckett
- 95 Devon Rd
- 0 East St Unit 235893
- 90 Maple St
- 80 Plunkett St






