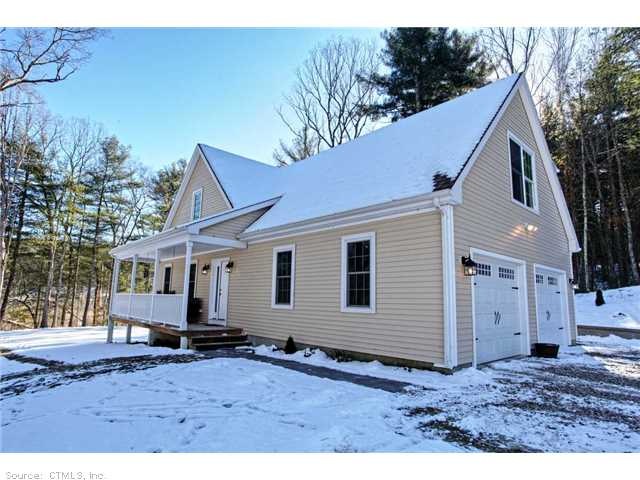
350 Mashentuck Rd Danielson, CT 06239
Highlights
- 4.4 Acre Lot
- Cape Cod Architecture
- Partially Wooded Lot
- Open Floorplan
- Deck
- Attic
About This Home
As of August 2016Lovely contemporary cape set on private 4+ acres. Energy efficient construction for very low heating & cooling costs. Bright, open floor plan features custom kitchen w/ granite, dining area opens to deck, large master suite. Finished walkout lower level.
Last Agent to Sell the Property
RE/MAX Bell Park Realty License #REB.0756229 Listed on: 01/30/2014

Home Details
Home Type
- Single Family
Est. Annual Taxes
- $4,852
Year Built
- Built in 2011
Lot Details
- 4.4 Acre Lot
- Open Lot
- Partially Wooded Lot
Home Design
- Cape Cod Architecture
- Aluminum Siding
- Vinyl Siding
Interior Spaces
- 2,373 Sq Ft Home
- Open Floorplan
- 1 Fireplace
- Thermal Windows
- Unfinished Basement
- Basement Fills Entire Space Under The House
- Storage In Attic
Bedrooms and Bathrooms
- 3 Bedrooms
Parking
- 2 Car Attached Garage
- Parking Deck
- Driveway
Outdoor Features
- Deck
Schools
- Killingly Elementary School
- Killingly Middle School
- Killingly High School
Utilities
- Heat Pump System
- Heating System Uses Propane
- Underground Utilities
- Private Company Owned Well
- Electric Water Heater
- Cable TV Available
Ownership History
Purchase Details
Home Financials for this Owner
Home Financials are based on the most recent Mortgage that was taken out on this home.Purchase Details
Home Financials for this Owner
Home Financials are based on the most recent Mortgage that was taken out on this home.Purchase Details
Purchase Details
Similar Homes in Danielson, CT
Home Values in the Area
Average Home Value in this Area
Purchase History
| Date | Type | Sale Price | Title Company |
|---|---|---|---|
| Warranty Deed | $280,000 | -- | |
| Warranty Deed | $280,000 | -- | |
| Warranty Deed | $267,500 | -- | |
| Warranty Deed | $267,500 | -- | |
| Warranty Deed | $250,000 | -- | |
| Warranty Deed | $250,000 | -- | |
| Warranty Deed | $18,000 | -- | |
| Warranty Deed | $18,000 | -- |
Mortgage History
| Date | Status | Loan Amount | Loan Type |
|---|---|---|---|
| Open | $266,000 | Purchase Money Mortgage | |
| Closed | $266,000 | New Conventional | |
| Previous Owner | $112,500 | New Conventional |
Property History
| Date | Event | Price | Change | Sq Ft Price |
|---|---|---|---|---|
| 08/24/2016 08/24/16 | Sold | $280,000 | -3.4% | $118 / Sq Ft |
| 05/15/2016 05/15/16 | Pending | -- | -- | -- |
| 05/06/2016 05/06/16 | For Sale | $289,900 | +8.4% | $122 / Sq Ft |
| 05/15/2014 05/15/14 | Sold | $267,500 | -2.7% | $113 / Sq Ft |
| 03/06/2014 03/06/14 | Pending | -- | -- | -- |
| 01/30/2014 01/30/14 | For Sale | $275,000 | -- | $116 / Sq Ft |
Tax History Compared to Growth
Tax History
| Year | Tax Paid | Tax Assessment Tax Assessment Total Assessment is a certain percentage of the fair market value that is determined by local assessors to be the total taxable value of land and additions on the property. | Land | Improvement |
|---|---|---|---|---|
| 2024 | $6,373 | $286,680 | $41,620 | $245,060 |
| 2023 | $5,780 | $200,200 | $35,700 | $164,500 |
| 2022 | $5,393 | $200,200 | $35,700 | $164,500 |
| 2021 | $5,393 | $200,200 | $35,700 | $164,500 |
| 2020 | $5,293 | $200,200 | $35,700 | $164,500 |
| 2019 | $5,357 | $200,200 | $35,700 | $164,500 |
| 2017 | $5,090 | $173,670 | $28,700 | $144,970 |
| 2016 | $5,097 | $173,670 | $28,700 | $144,970 |
| 2015 | $5,101 | $173,670 | $28,700 | $144,970 |
| 2014 | $4,969 | $173,670 | $28,700 | $144,970 |
Agents Affiliated with this Home
-
Mary Scalise

Seller's Agent in 2016
Mary Scalise
William Raveis R.E. & Home Services
(860) 918-1539
20 Total Sales
-
N
Buyer's Agent in 2016
Non Member
Non Member Office
-
Barbara Diaz

Seller's Agent in 2014
Barbara Diaz
RE/MAX
(860) 208-0243
17 in this area
90 Total Sales
Map
Source: SmartMLS
MLS Number: E273267
APN: KILL-000163-000000-000013
- 612 Cook Hill Rd
- 293 Coomer Hill Rd
- 175 Mashentuck Rd
- 105 Mashentuck Rd
- 300 Valley Rd
- 4 Skylark Ln Unit 4
- 85 Mashentuck Rd
- 549 Bailey Hill Rd
- 778 Cook Hill Rd
- 90 Cranberry Bog Rd
- 601 Whetstone Mills Unit 601
- 365 Cranberry Bog Rd
- 61 Deerwood Dr
- 32 Mockingbird Dr
- 64 Westcott Rd
- 209 Whetstone Mills Unit 209
- 304 Bailey Hill Rd
- 142 Sunset Dr
- 842 Hartford Pike
- 26 Hillside View
