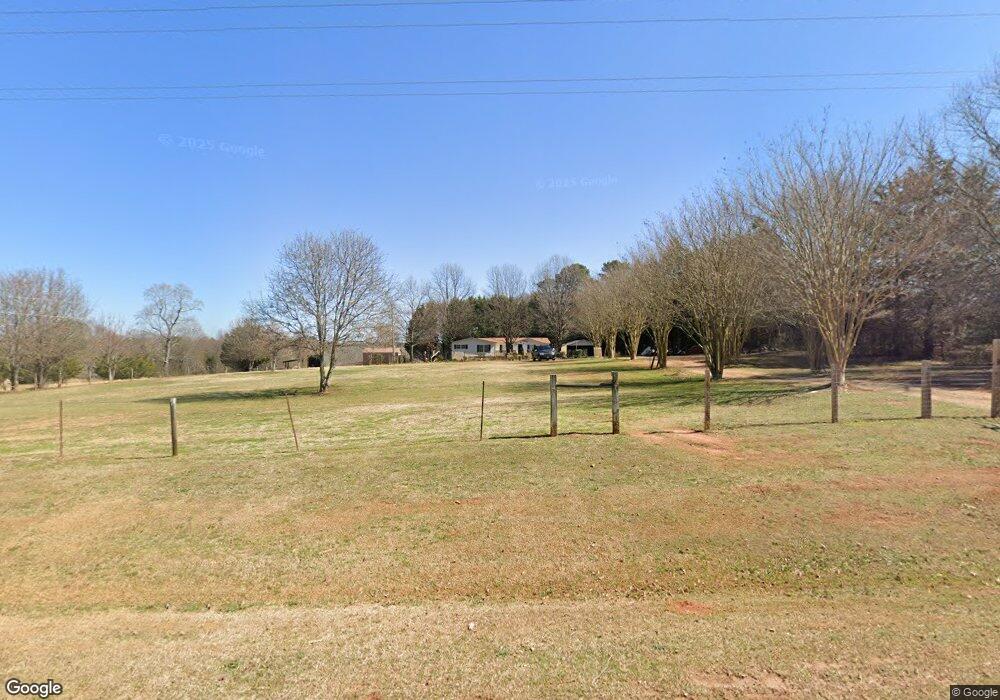350 Mitchell Farm Rd Colbert, GA 30628
Highlights
- Deck
- Cathedral Ceiling
- No HOA
- Oglethorpe County Middle School Rated A-
- 1 Fireplace
- Screened Porch
About This Home
As of April 2019Perfectly sited on 1.77 acres of gently rolling topography in the Oglethorpe County countryside is a massive quadruple-wide ready for you to move-in to. This well kept, 2784 sqft. home boasts a sprawling open floor plan designed with multiple living areas, vaulted ceilings, custom built-ins, and tons of double pane windows allowing natural light to penetrate throughout each room. Upgrades abound this expansive home including; ceiling fan light fixtures, laminate floors throughout, and 2 inch blinds. Upon entry, you are taken aback by the massive living spaces. Created with multiple living rooms, one hosts a corner fireplace, while the other is open to the kitchen and features a built-in media center. The dining room can be found off the kitchen and is also open to the the living areas. This space provides many optional opportunities such as a study/office, keeping room, etc. All rooms lead to the spacious kitchen full of amenities. This super-sized kitchen provides tons of counter space including breakfast bar seating, ample cabinetry, and additional serving bar. Boasting a split bedroom plan, you will find the owners retreat in the east wing of the home and 3 additional bedrooms and full bath grouped together down the left hall. Each bedroom is complete with ample closet space and direct access to one of the full baths. Just off the kitchen is a spacious laundry room featuring a folding center and provides access to the private rear deck. This fantastic space provides a designated area to enjoy the serene natural surround. Complete with a large front porch, 2 car carport, chicken coop, fencing and cross fencing for animals, and an ethereal natural setting, this property is not one you won't to miss.
Property Details
Home Type
- Mobile/Manufactured
Est. Annual Taxes
- $1,194
Year Built
- Built in 1999
Parking
- 2 Car Detached Garage
- Garage Door Opener
Home Design
- Vinyl Siding
Interior Spaces
- 1-Story Property
- Cathedral Ceiling
- 1 Fireplace
- Screened Porch
- Carpet
- Crawl Space
Kitchen
- Oven
- Range
- Dishwasher
- Kitchen Island
Bedrooms and Bathrooms
- 4 Bedrooms
- 2 Full Bathrooms
Schools
- Oglethorpe County Elementary School
- Oglethorpe County Middle School
- Oglethorpe County High School
Utilities
- Central Heating and Cooling System
- Heat Pump System
- Shared Well
- Septic Tank
Additional Features
- Deck
- Fenced Yard
Community Details
- No Home Owners Association
- Farm Junction Subdivision
Listing and Financial Details
- Assessor Parcel Number 046 005
Home Values in the Area
Average Home Value in this Area
Property History
| Date | Event | Price | Change | Sq Ft Price |
|---|---|---|---|---|
| 04/29/2019 04/29/19 | Sold | $116,000 | -7.1% | $42 / Sq Ft |
| 03/30/2019 03/30/19 | Pending | -- | -- | -- |
| 02/22/2019 02/22/19 | For Sale | $124,900 | +64.3% | $45 / Sq Ft |
| 04/30/2014 04/30/14 | Sold | $76,000 | -10.5% | -- |
| 03/31/2014 03/31/14 | Pending | -- | -- | -- |
| 01/13/2014 01/13/14 | For Sale | $84,900 | -- | -- |
Tax History Compared to Growth
Map
Source: Savannah Multi-List Corporation
MLS Number: CM967298
- 287 Jeremy Dr
- 130 Cotton Cir
- 250 Jeremy Dr
- 342 Elizabeth Ct
- 35 Good Hope Rd
- 135 Pinewood Cir
- 94 Pinewood Cir
- 1423 Hargrove Lake Rd
- 0 Hargrove Lake Rd Unit 22730392
- 231 Pine Ridge Cir
- 418 Pine Ridge Cir
- 2477 Shoal Creek Rd
- 25 Creek Haven Dr
- 38 Kathleen Ct
- 130 Blackthorn Rd
- 668 Forest Ln
- 398 Collier Church Rd
- 211 Blackthorn Rd
- 225 Highlands Dr
