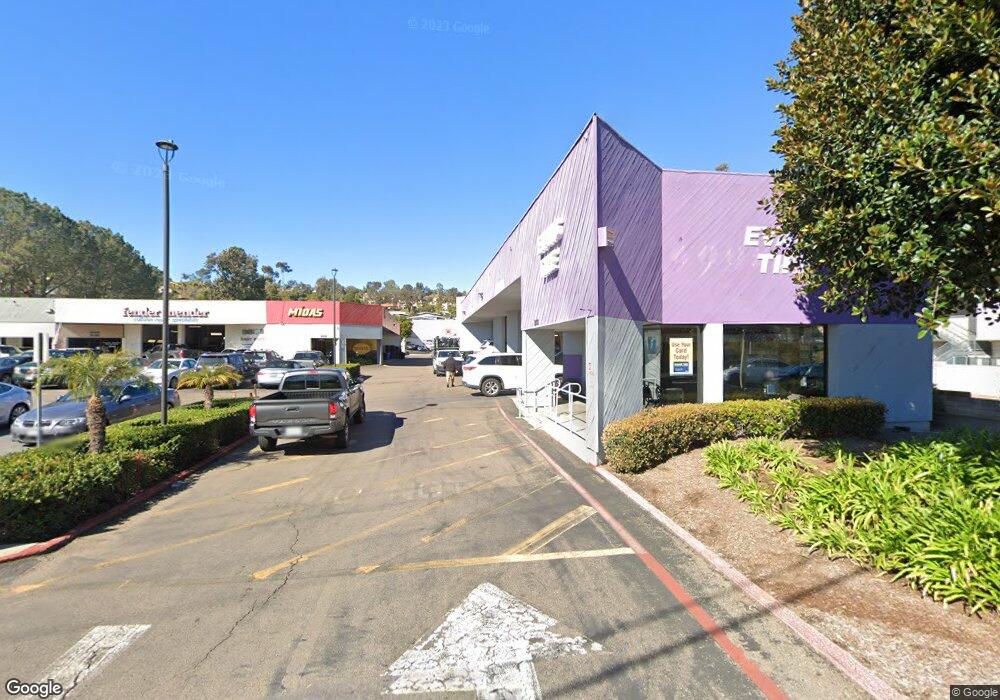350 N El Camino Real Unit 11 Encinitas, CA 92024
Central Encinitas Neighborhood
2
Beds
2
Baths
1,344
Sq Ft
--
Built
About This Home
This home is located at 350 N El Camino Real Unit 11, Encinitas, CA 92024. 350 N El Camino Real Unit 11 is a home located in San Diego County with nearby schools including Park Dale Lane Elementary, Oak Crest Middle School, and La Costa Canyon High School.
Create a Home Valuation Report for This Property
The Home Valuation Report is an in-depth analysis detailing your home's value as well as a comparison with similar homes in the area
Home Values in the Area
Average Home Value in this Area
Tax History Compared to Growth
Map
Nearby Homes
- 350 N El Camino Real Unit 50
- 444 N El Camino Real Unit 110
- 444 N El Camino Real Unit 47
- 444 N El Camino Real Unit SPC 42
- 444 N El Camino Real Unit 119
- 444 N El Camino Real Unit 96
- 407 Via Ultimo
- 1171 Monterey Place
- 571 Lynwood Dr
- 1519 Valleda Ln
- 213 Via Palacio
- 508 Hidden Ridge Ct
- 622 Brae Mar Ct
- 265 Fraxinella St
- 155 Rosebay Dr Unit 31
- 1617 Blossom Field Way
- 1848 Wandering Rd
- 1655 Splitrail Dr
- 147 Witham Rd
- 836 Jensen Ct
- 350 N El Camino Real Unit 32
- 350 N El Camino Real Unit SPC 64
- 350 N El Camino Real Unit 16
- 350 N El Camino Real Unit 56
- 350 N El Camino Real Unit 65
- 350 N El Camino Real Unit 46
- 350 N El Camino Real Unit 33
- 350 N El Camino Real Unit 26
- 350 N El Camino Real Unit 75
- 350 N El Camino Real Unit 9
- 350 N El Camino Real Unit 42
- 350 N El Camino Real Unit 79
- 350 N El Camino Real Unit 48
- 350 N El Camino Real Unit 12
- 350 N El Camino Real Unit 24
- 350 N El Camino Real Unit 36
- 350 N El Camino Real Unit 81
- 350 N El Camino Real Unit 80
- 350 N El Camino Real Unit 77
- 350 N El Camino Real Unit 76
