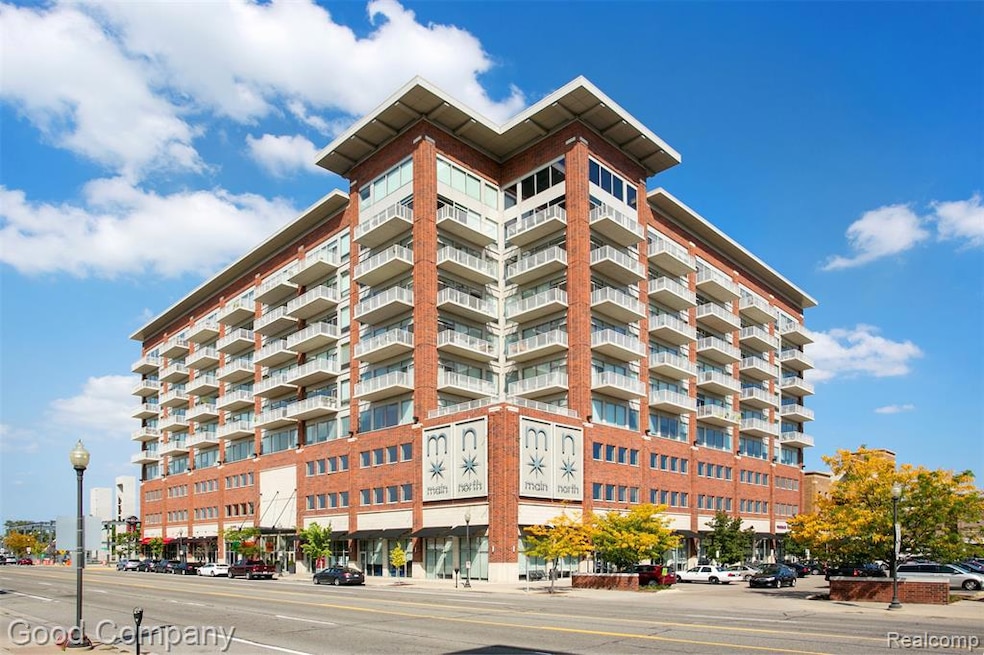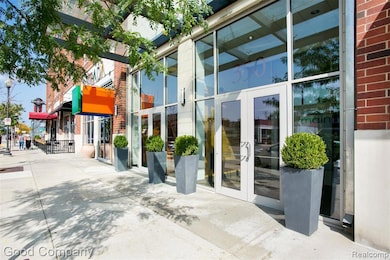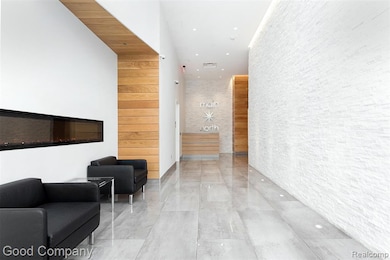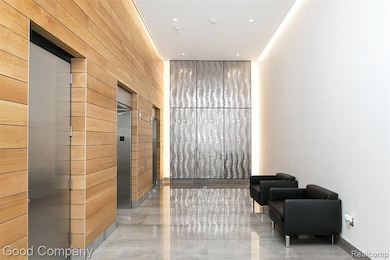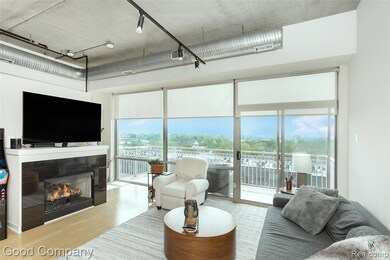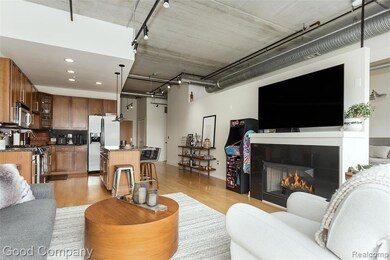350 N Main #705 St Royal Oak, MI 48067
2
Beds
2
Baths
1,112
Sq Ft
2006
Built
Highlights
- Ground Level Unit
- Balcony
- 1-Story Property
- No HOA
- 1 Car Attached Garage
- 4-minute walk to Centennial Commons
About This Home
Upscale loft in the Heart of Royal Oak. This two bed, two bath space is complete with all the amenities you would expect. The kitchen has spacious island with granite counters and 42" Cherry cabinets. The primary bathroom has a jetted tub and granite counters. This unit has 7th-floor views of Main St with sought-after Western exposer. Nice size balcony.
Condo Details
Home Type
- Condominium
Est. Annual Taxes
- $5,525
Year Built
- Built in 2006
Parking
- 1 Car Attached Garage
Home Design
- Brick Exterior Construction
- Slab Foundation
Interior Spaces
- 1,112 Sq Ft Home
- 1-Story Property
Kitchen
- Free-Standing Gas Range
- Microwave
- Dishwasher
- Disposal
Bedrooms and Bathrooms
- 2 Bedrooms
- 2 Full Bathrooms
Laundry
- Dryer
- Washer
Outdoor Features
- Balcony
- Exterior Lighting
Location
- Ground Level Unit
Utilities
- Forced Air Heating and Cooling System
- Heating System Uses Natural Gas
Community Details
- No Home Owners Association
- High-Rise Condominium
- Main North Lofts Occpn 1666 Subdivision
- On-Site Maintenance
Listing and Financial Details
- Security Deposit $4,200
- 12 Month Lease Term
- Application Fee: 200.00
- Assessor Parcel Number 2515358054
Map
Source: Realcomp
MLS Number: 20251008781
APN: 25-15-358-054
Nearby Homes
- 350 N Main St Unit 714
- 350 N Main St Unit 812
- 111 N Main St Unit 209 ST
- 225 N Center St
- 100 N Center St Unit 404
- 100 N Center St Unit 206
- 100 N Center St Unit 302
- Lot 136 Royal Oak Dr
- 307 Fairgrove Ave
- 414 Oakland Ave
- 101 Curry Ave Unit 530
- 101 Curry Ave Unit 610
- 129 Curry Ave
- 100 W 5th St Unit 504
- 100 W Fifth St
- 523 E 3rd St
- 501 W Farnum Ave
- 620 W 11 Mile Rd
- 315 Baldwin Ave
- 642 W 11 Mile Rd
