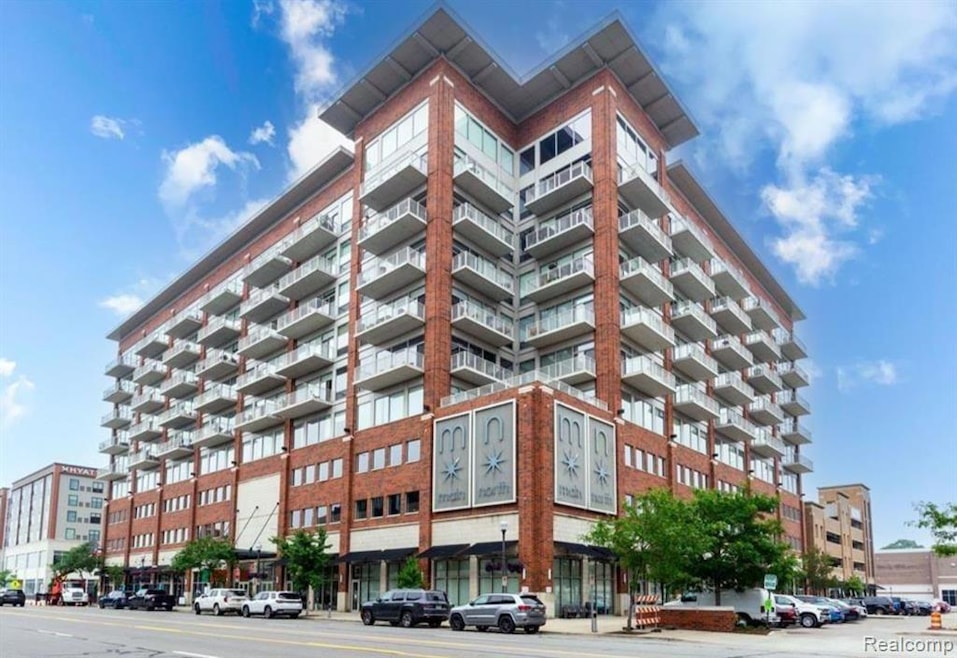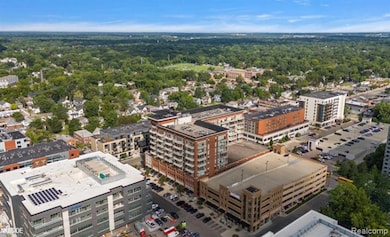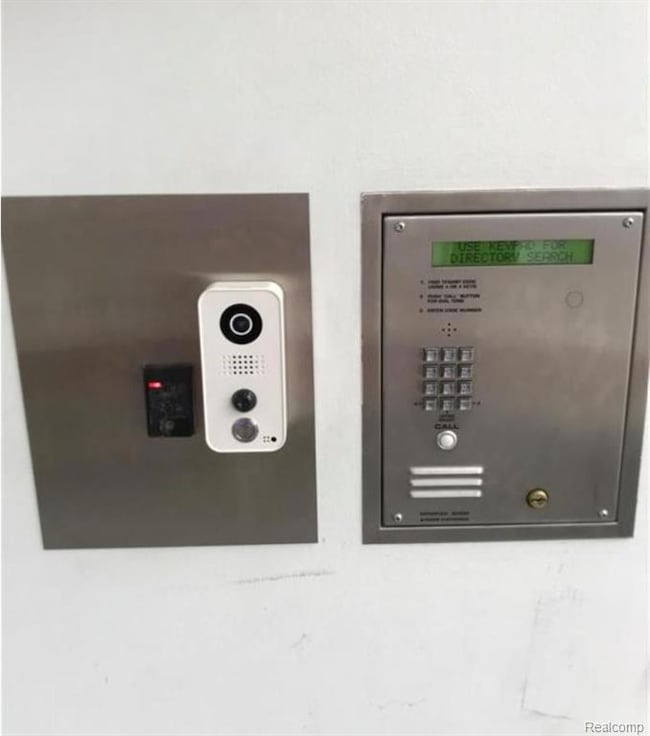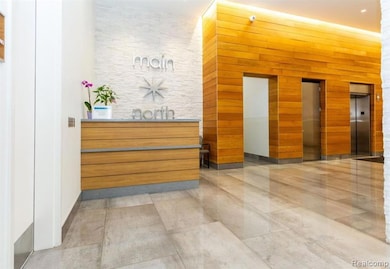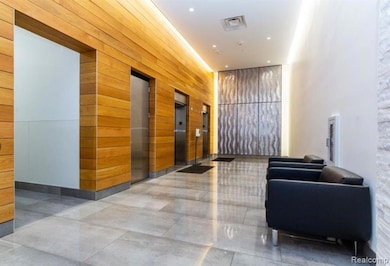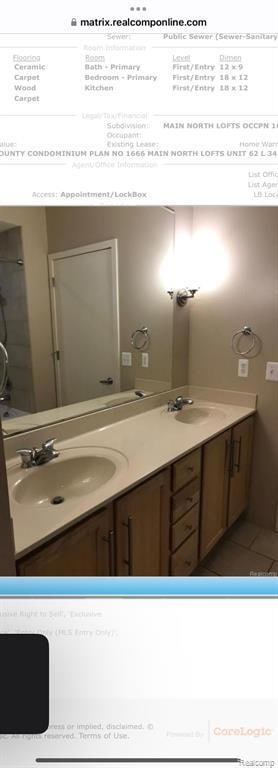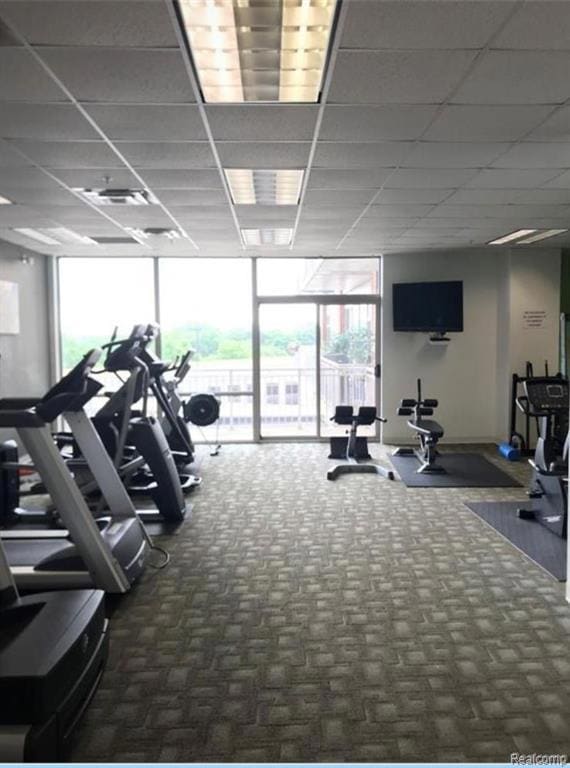
$395,000
- 2 Beds
- 2.5 Baths
- 1,500 Sq Ft
- 2500 Normandy Rd
- Unit 41
- Royal Oak, MI
Enjoy modern and convenient living in the heart of Royal Oak! This elegant 2-bedroom, 2.5-bath condo, built in 2019, blends thoughtful design with upscale amenities. The main level features an open floor plan with a cozy stone fireplace, a sleek kitchen with quartz countertops, and a stylish living area that opens to a private balcony — ideal for entertaining or unwinding. Upstairs, both bedrooms
Saba Katto Realty Solutions of Michigan Inc
