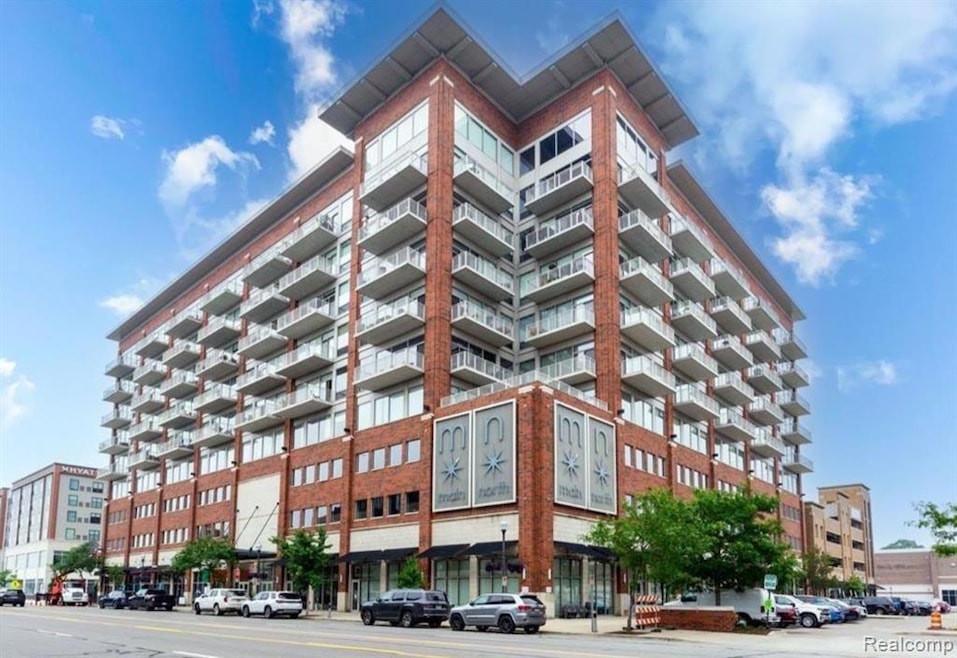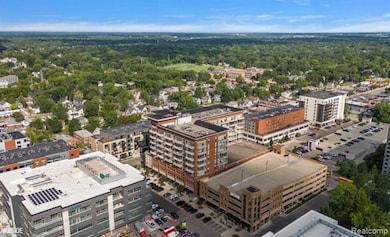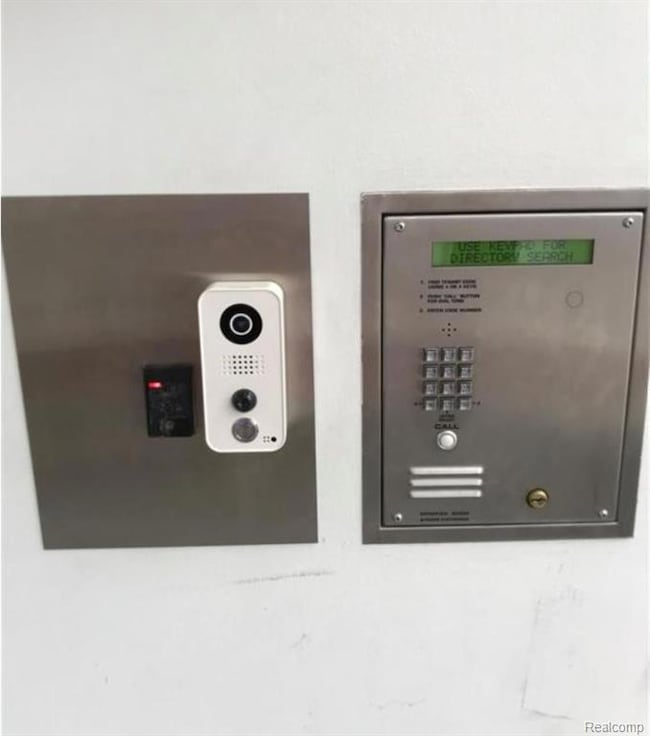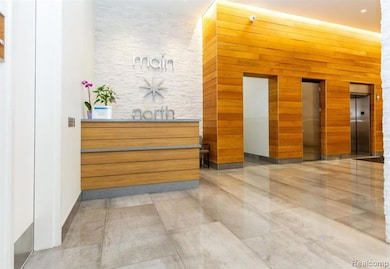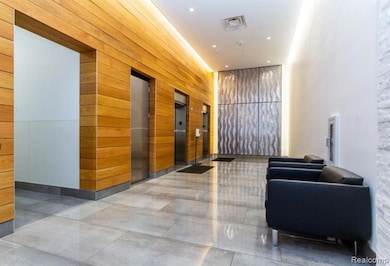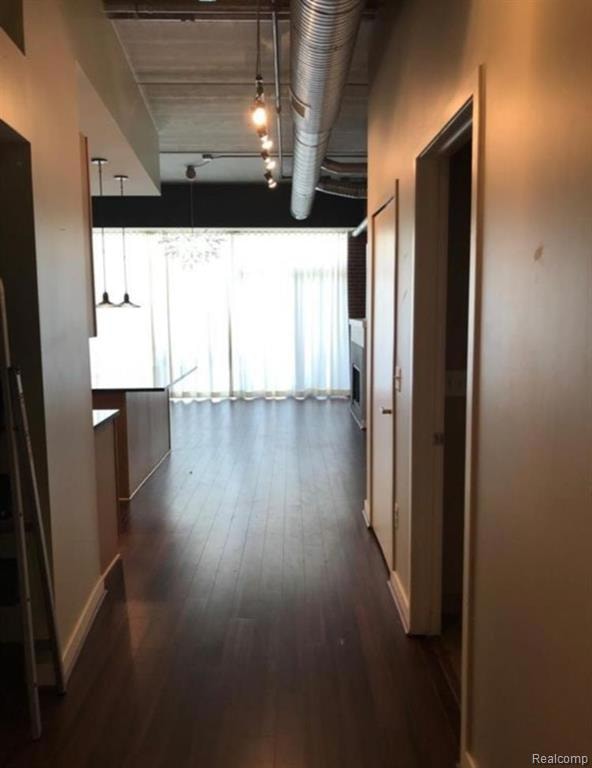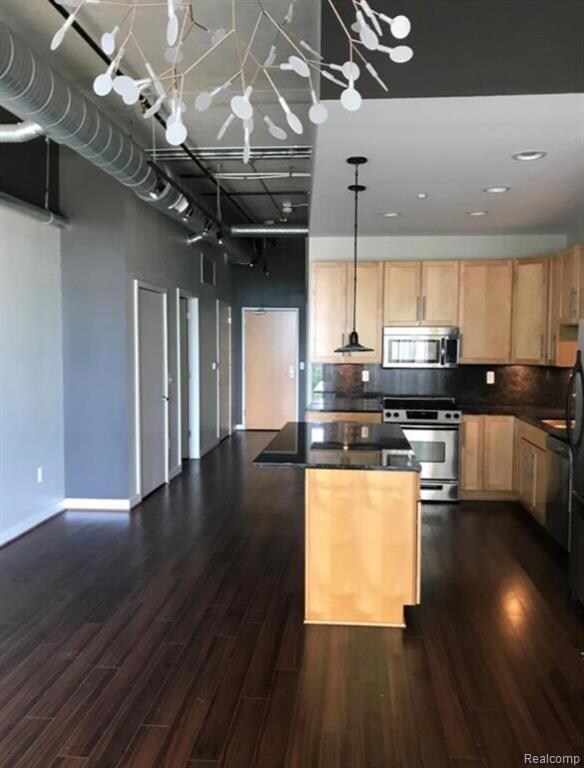Main North 350 N Main St Unit 812 Royal Oak, MI 48067
Highlights
- Fireplace in Primary Bedroom
- Stainless Steel Appliances
- 2 Car Attached Garage
- No HOA
- Balcony
- 4-minute walk to Centennial Commons
About This Home
The best location in downtown Royal Oak! This beautiful 8th-floor loft unit features 2 assigned parking spots in the climate controlled parking garage. The 2 bedroom 2 bath unit faces east (The quiet side with nature view!) with spectacular sunrises, features an updated gourmet kitchen with lots of cabinet space and a pantry. Stainless steel appliances, granite counters, a spacious center island that will seat 4 that overlooks the great room with amazing views. Hardwood floors, 10 ft high industrial style ceilings, a spectacular master suite with large walk-in closet that shares a double sided gas fireplace with the great room. Updated primary bath with his and her sinks, in-suite washer/dryer. The building features a newly renovated lobby, fitness center on the 5th floor, heated garage, and keyless entry from the parking structure to elevators and from the Main Street entrance. Just a short walk from all the fun downtown Royal Oak! Shopping, dining, and theater.
Condo Details
Home Type
- Condominium
Est. Annual Taxes
- $8,190
Year Built
- Built in 2006
Home Design
- Brick Exterior Construction
- Slab Foundation
- Asphalt Roof
Interior Spaces
- 1,089 Sq Ft Home
- 1-Story Property
- Ceiling Fan
- Double Sided Fireplace
- Entrance Foyer
- Great Room with Fireplace
Kitchen
- Free-Standing Gas Oven
- Gas Cooktop
- Recirculated Exhaust Fan
- Microwave
- Dishwasher
- Stainless Steel Appliances
- Disposal
Bedrooms and Bathrooms
- 2 Bedrooms
- Fireplace in Primary Bedroom
- 2 Full Bathrooms
Laundry
- Dryer
- Washer
Parking
- 2 Parking Garage Spaces
- Heated Garage
- Rear-Facing Garage
- Garage Door Opener
Outdoor Features
- Balcony
- Exterior Lighting
Location
- Upper level unit with elevator
Utilities
- Forced Air Heating and Cooling System
- Heating System Uses Natural Gas
- Programmable Thermostat
- Natural Gas Water Heater
- High Speed Internet
Listing and Financial Details
- Security Deposit $3,975
- 12 Month Lease Term
- Application Fee: 65.00
- Assessor Parcel Number 722515358062
Community Details
Overview
- No Home Owners Association
- Main North Lofts Occpn 1666 Subdivision
- On-Site Maintenance
Amenities
- Laundry Facilities
Pet Policy
- Call for details about the types of pets allowed
Map
About Main North
Source: Realcomp
MLS Number: 20250035831
APN: 25-15-358-062
- 350 N Main St Unit 602
- 111 N Main St Unit 209 ST
- 111 N Main St Unit 301
- 225 N Center St
- 100 N Center St Unit 404
- 100 N Center St Unit 206
- 100 N Center St Unit 302
- 206 N Washington Ave
- 319 E University Ave
- 414 Oakland Ave
- 505 Chambers St
- 423 Pingree Blvd
- 101 Curry Ave Unit 610
- 129 Curry Ave
- 517 E 3rd St
- 523 E 3rd St
- 501 W Farnum Ave
- 620 W 11 Mile Rd
- 524 E Farnum Ave
- 432 S Washington Ave Unit 1701
- 350 N Main St Unit 618
- 350 N Main St Unit 603
- 350 N Main St Unit 701
- 221 N Main St
- 118 N Main St
- 111 N Main St Unit 201
- 118120 N Center St
- 118 N Center St Unit 2
- 480-486 N Main St
- 100 N Center St Unit 405
- 202 N Washington Ave
- 314 Oakland Ave
- 429 N Washington Ave Unit 429 N. Washington
- 201 N Lafayette Ave
- 214-226 W Farnum Ave
- 423 Pingree Blvd
- 101 Curry Ave Unit 630
- 203 Curry Ave
- 538-594 N Sherman Dr
- 100 W 5th St Unit 610
