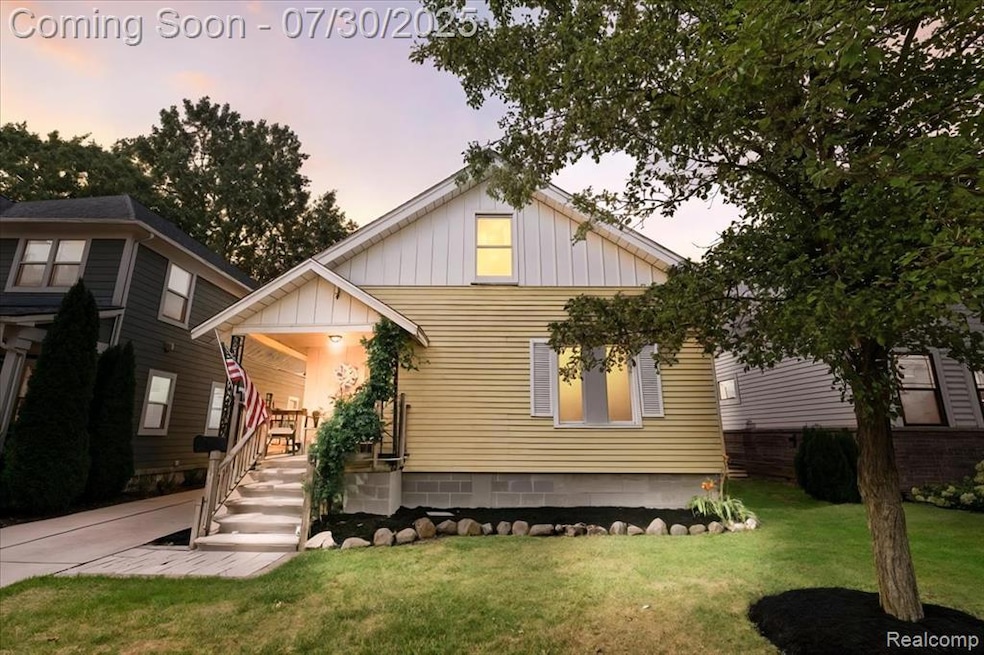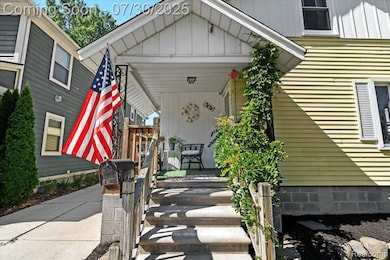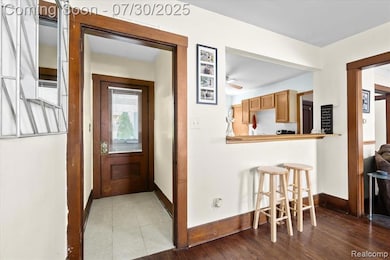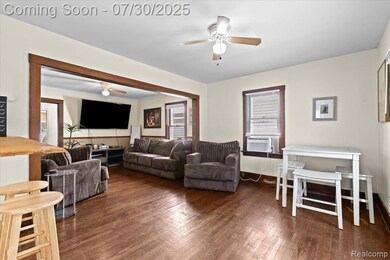423 Pingree Blvd Royal Oak, MI 48067
Highlights
- Very Popular Property
- Ground Level Unit
- 2.5 Car Detached Garage
- Deck
- No HOA
- Patio
About This Home
***Open House 7/30/2025 5-7pm 7/31/2025 5-7pm 08/01/2025 5-7pm 08/02/2025 12-2pm 08/03/2025 12-2pm***
This charming home boasts a prime location within walking distance to vibrant downtown Royal Oak, offering easy access to shops, restaurants, and entertainment. The property also features a large over sized (34 x 28) 2.5-car garage built in 2003. Inside, the upstairs has been totally refinished to include a full bathroom and a walk-in closet. The main floor showcases beautiful hardwood floors, adding warmth and character throughout. This home seamlessly blends classic charm with modern updates, ready for its next owner!
Open House Schedule
-
Wednesday, July 30, 20255:00 to 7:00 pm7/30/2025 5:00:00 PM +00:007/30/2025 7:00:00 PM +00:00***Open House 7/30/2025 5-7pm 7/31/2025 5-7pm 08/01/2025 5-7pm 08/02/2025 12-2pm 08/03/2025 12-2pm***Add to Calendar
-
Thursday, July 31, 20255:00 to 7:00 pm7/31/2025 5:00:00 PM +00:007/31/2025 7:00:00 PM +00:00***Open House 7/30/2025 5-7pm 7/31/2025 5-7pm 08/01/2025 5-7pm 08/02/2025 12-2pm 08/03/2025 12-2pm***Add to Calendar
Home Details
Home Type
- Single Family
Est. Annual Taxes
- $1,807
Year Built
- Built in 1920
Lot Details
- 6,534 Sq Ft Lot
- Lot Dimensions are 41x158
- Back Yard Fenced
Home Design
- Bungalow
- Poured Concrete
- Asphalt Roof
- Chimney Cap
Interior Spaces
- 1,360 Sq Ft Home
- 1.5-Story Property
- Crawl Space
Kitchen
- Free-Standing Gas Oven
- Free-Standing Gas Range
- Microwave
- Disposal
Bedrooms and Bathrooms
- 3 Bedrooms
- 2 Full Bathrooms
Laundry
- Dryer
- Washer
Parking
- 2.5 Car Detached Garage
- Front Facing Garage
- Garage Door Opener
- Driveway
Outdoor Features
- Deck
- Patio
- Exterior Lighting
Location
- Ground Level Unit
Utilities
- Cooling System Mounted In Outer Wall Opening
- Forced Air Heating System
- Heating System Uses Natural Gas
- Natural Gas Water Heater
- Satellite Dish
Listing and Financial Details
- Security Deposit $3,900
- 12 Month Lease Term
- 24 Month Lease Term
- Assessor Parcel Number 2515352028
Community Details
Overview
- No Home Owners Association
- Prospect Park Subdivision
Amenities
- Laundry Facilities
Map
Source: Realcomp
MLS Number: 20251020569
APN: 25-15-352-028
- 524 E Farnum Ave
- 619 E Farnum Ave
- 319 E University Ave
- 505 Chambers St
- 315 Baldwin Ave
- 408 Forest Ave
- 129 Curry Ave
- 101 Curry Ave Unit 610
- 123 Mason Ct Unit 2
- 706 Chambers St
- 350 N Main St Unit 602
- 350 N Main St Unit 812
- 709 E 11 Mile Rd
- 713 E 11 Mile Rd
- 717 E 11 Mile Rd
- 414 Gardenia Ave
- 120 Kayser Ave
- 711 N Alexander Ave
- 308 Gardenia Ave
- 423 N Altadena Ave
- 203 Curry Ave
- 314 Forest Ave
- 715 E University Ave
- 480-486 N Main St
- 350 N Main St Unit 603
- 350 N Main St Unit 701
- 350 N Main St Unit 812
- 118 N Main St
- 221 N Main St
- 430 N Washington Ave
- 430 N Washington Ave
- 214-226 W Farnum Ave
- 118120 N Center St
- 118 N Center St Unit 2
- 429 N Washington Ave Unit 429 N. Washington
- 100 N Center St Unit 405
- 202 N Washington Ave
- 903 E 2nd St
- 314 Oakland Ave
- 806 N Altadena Ave







