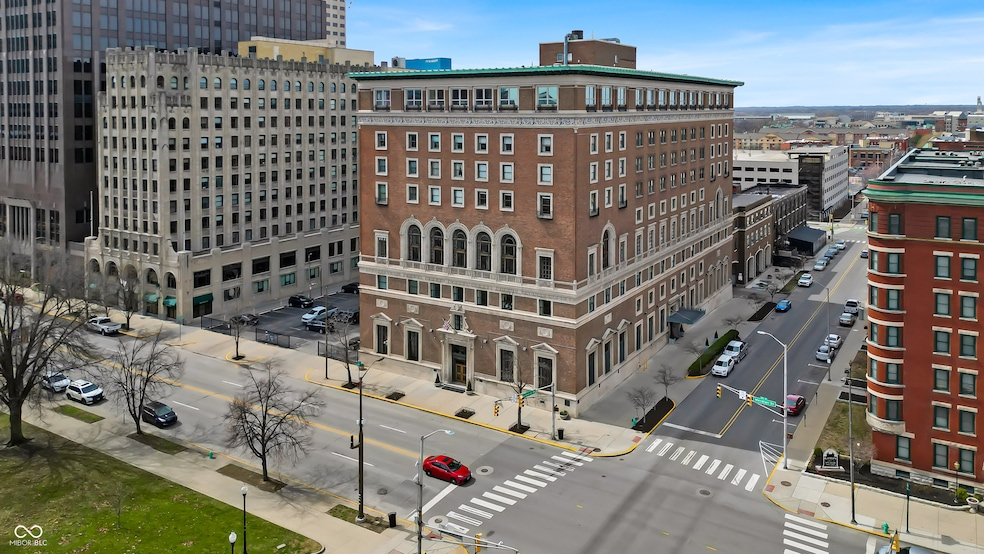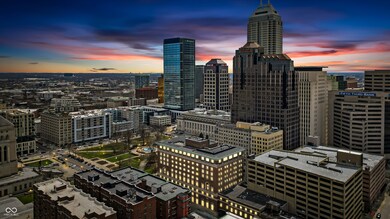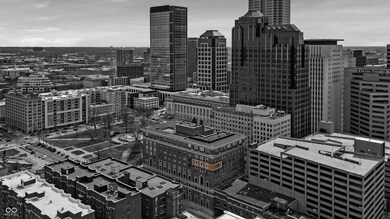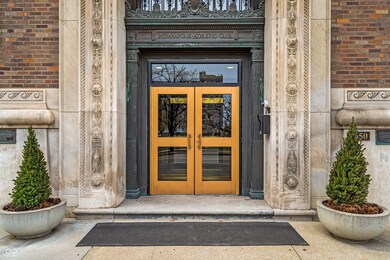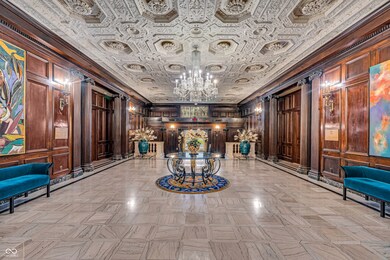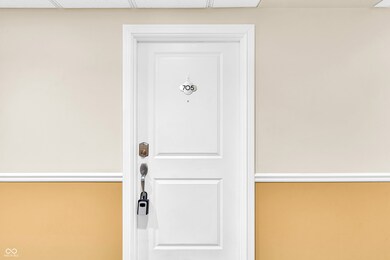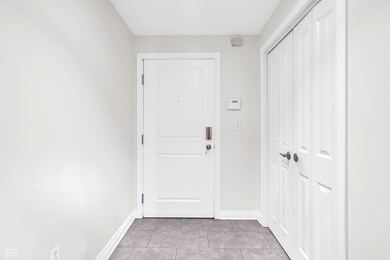Indianapolis Athletic Club Condos 350 N Meridian St Unit 705 Indianapolis, IN 46204
North Meridian NeighborhoodEstimated payment $3,371/month
Highlights
- Golf Course Community
- Rooftop Deck
- Corner Lot
- Fitness Center
- Clubhouse
- 2-minute walk to University Park
About This Home
Unit 705 at the historic Indianapolis Athletic Club offers 1,702 square feet of functional space and future design potential in one of downtown's most iconic residential buildings. Positioned on the northwest corner of the primary structure, this 2-bedroom, 2.5-bath home features two spacious en-suite bedrooms, a dedicated office, full laundry room, separate dining area, and an open-concept kitchen with a breakfast bar island-ideal for both everyday living and entertaining. Each of the IAC's 82 residences varies in size and has been custom designed by its homeowner, making every unit truly one of a kind. Thoughtfully maintained and move-in ready, Unit 705 provides a solid, well-cared-for foundation with room to personalize and make your own. The building's distinguished Gilded Age architecture and placement on the National Register of Historic Places are complemented by a suite of premier amenities, including a rooftop terrace with panoramic city views, full gym, golf simulator, fitness center, meeting rooms, and social lounges. With the IAC Association committed to preserving its reputation as downtown Indianapolis' premier condominium community, this home offers a unique blend of historic charm, convenience, and lifestyle. Schedule your private tour today to discover the potential of Unit 705.
Property Details
Home Type
- Condominium
Est. Annual Taxes
- $4,656
Year Built
- Built in 1924
HOA Fees
- $869 Monthly HOA Fees
Parking
- 2 Car Garage
- Assigned Parking
Home Design
- Brick Exterior Construction
Interior Spaces
- 1,702 Sq Ft Home
- 1-Story Property
- Woodwork
- Entrance Foyer
- Luxury Vinyl Plank Tile Flooring
Kitchen
- Eat-In Kitchen
- Breakfast Bar
- Electric Oven
- Built-In Microwave
- Dishwasher
Bedrooms and Bathrooms
- 2 Bedrooms
- Walk-In Closet
- Dual Vanity Sinks in Primary Bathroom
Laundry
- Laundry Room
- Laundry on main level
- Washer and Dryer Hookup
Home Security
- Smart Lights or Controls
- Intercom
- Smart Locks
Accessible Home Design
- Handicap Accessible
- Accessibility Features
- Stair Lift
- Accessible Doors
- Accessible Entrance
Outdoor Features
- Rooftop Deck
- Outdoor Gas Grill
Utilities
- Central Air
- Electric Water Heater
Additional Features
- 1 Common Wall
- City Lot
Listing and Financial Details
- Assessor Parcel Number 491101240207059101
Community Details
Overview
- Association fees include home owners, clubhouse, common cooling, common heat, exercise room, insurance, ground maintenance, maintenance, pickleball court, management, snow removal, trash
- Association Phone (317) 253-1401
- Mid-Rise Condominium
- Athletic Club Iac Lofts Subdivision
- Property managed by Ardsley
Recreation
- Golf Course Community
- Racquetball
Additional Features
- Clubhouse
- Fire and Smoke Detector
Map
About Indianapolis Athletic Club Condos
Home Values in the Area
Average Home Value in this Area
Tax History
| Year | Tax Paid | Tax Assessment Tax Assessment Total Assessment is a certain percentage of the fair market value that is determined by local assessors to be the total taxable value of land and additions on the property. | Land | Improvement |
|---|---|---|---|---|
| 2024 | $4,758 | $382,500 | $50,000 | $332,500 |
| 2023 | $4,758 | $393,600 | $50,000 | $343,600 |
| 2022 | $4,897 | $396,800 | $50,000 | $346,800 |
| 2021 | $4,371 | $368,500 | $50,000 | $318,500 |
| 2020 | $4,407 | $370,100 | $50,000 | $320,100 |
| 2019 | $4,144 | $341,200 | $50,000 | $291,200 |
| 2018 | $4,081 | $332,900 | $50,000 | $282,900 |
| 2017 | $3,580 | $330,800 | $50,000 | $280,800 |
| 2016 | $3,527 | $333,500 | $50,000 | $283,500 |
| 2014 | $3,575 | $328,700 | $50,000 | $278,700 |
| 2013 | $3,641 | $349,200 | $50,000 | $299,200 |
Property History
| Date | Event | Price | List to Sale | Price per Sq Ft |
|---|---|---|---|---|
| 05/29/2025 05/29/25 | For Sale | $399,900 | -- | $235 / Sq Ft |
Purchase History
| Date | Type | Sale Price | Title Company |
|---|---|---|---|
| Warranty Deed | -- | None Available |
Mortgage History
| Date | Status | Loan Amount | Loan Type |
|---|---|---|---|
| Open | $300,000 | New Conventional |
Source: MIBOR Broker Listing Cooperative®
MLS Number: 22041300
APN: 49-11-01-240-207.059-101
- 350 N Meridian St Unit 905
- 350 N Meridian St Unit 901
- 350 N Meridian St Unit 606/607
- 350 N Meridian St Unit A303
- 429 N Pennsylvania St Unit 904
- 429 N Pennsylvania St Unit 801
- 429 N Pennsylvania St Unit 603
- 333 Massachusetts Ave Unit 306
- 333 Massachusetts Ave Unit 401
- 333 Massachusetts Ave Unit 405
- 333 Massachusetts Ave Unit 507
- 333 Massachusetts Ave Unit 303
- 1 N Illinois St Unit 11
- 408 N Delaware St
- 727 N Illinois St Unit 202
- 110 E Washington St Unit 301
- 110 E Washington St Unit 900
- 252 N New Jersey St
- 802 N Meridian St Unit 207
- 801 N Pennsylvania St Unit D
- 350 N Meridian St Unit 508
- 350 N Meridian St Unit A304
- 410 N Meridian St
- 333 N Pennsylvania St
- 220 N Meridian St
- 421 N Pennsylvania St
- 421 N Pennsylvania St Unit ID1313955P
- 421 N Pennsylvania St Unit ID1312592P
- 421 N Pennsylvania St Unit ID1313956P
- 421 N Pennsylvania St Unit ID1313948P
- 421 N Pennsylvania St Unit ID1312590P
- 421 N Pennsylvania St Unit ID1313967P
- 421 N Pennsylvania St Unit ID1312604P
- 421 N Pennsylvania St Unit ID1312591P
- 421 N Pennsylvania St Unit ID1312585P
- 421 N Pennsylvania St Unit ID1312593P
- 429 N Pennsylvania St Unit 603
- 231 N Pennslvania Ave
- 152 E New York St
- 402-406 N Delaware St
