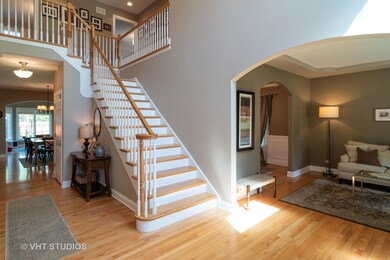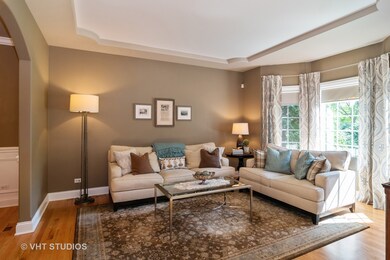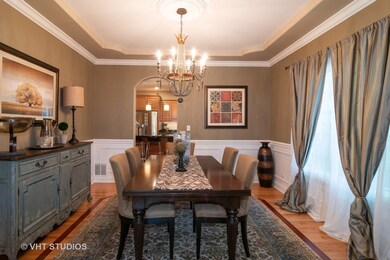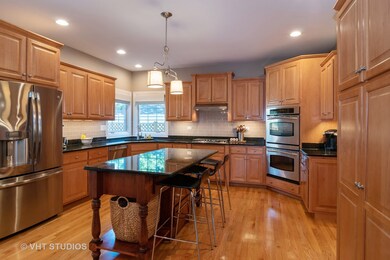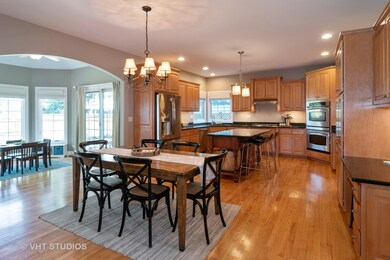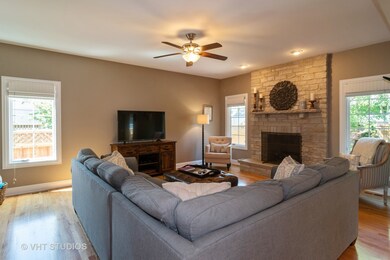
350 N Myrtle Ave Elmhurst, IL 60126
Highlights
- Traditional Architecture
- Wood Flooring
- Whirlpool Bathtub
- Emerson Elementary School Rated A
- Main Floor Bedroom
- 1-minute walk to Marjorie Davis Park
About This Home
As of January 2020TRANSFERRED OWNERS HATE TO LEAVE THEIR WONDERFUL HOME ACROSS FROM QUIET MARJORIE DAVIS PARK. JAMES HARDIE BOARD SIDING WAS JUST INSTALLED TO THE EXTERIOR IN 2018. SO MANY UPDATES THROUGHOUT THIS HOME. UNIQUE SUNROOM OVERLOOKING THE DEEP FULLY FENCED YARD. FIRST FLOOR BOASTS ARCHED DOORWAYS, OFFICE OR 5TH BEDROOM, LAUNDRY AND ALL HARDWOOD FLOORS. SECOND FLOOR HAS ALL SPACIOUS BEDROOMS AND THE MASTER SUITE HAS A BONUS ROOM THAT COULD BE AN EXERCISE ROOM, OFFICE, NURSERY ENDLESS POSSIBILITIES. THE FULL BASEMENT HAS PLUMBING ROUGHED IN. GREAT LOCATION, CLOSE TO THE AWARD WINNING EMERSON ELEMENTARY, TRAIN AND ALL THAT ELMHURST HAS TO OFFER!
Last Agent to Sell the Property
Diane Howarth
@properties Christie's International Real Estate License #475142903 Listed on: 07/17/2019

Last Buyer's Agent
Tom (TJ) Maloney
RE/MAX 10 in the Park License #471003939

Home Details
Home Type
- Single Family
Est. Annual Taxes
- $16,713
Year Built
- 2003
Parking
- Attached Garage
- Garage Transmitter
- Parking Included in Price
- Garage Is Owned
Home Design
- Traditional Architecture
- Brick Exterior Construction
Interior Spaces
- Gas Log Fireplace
- Entrance Foyer
- Bonus Room
- Sun or Florida Room
- Wood Flooring
- Laundry on main level
Kitchen
- Breakfast Bar
- Built-In Oven
- Cooktop
- Microwave
- Dishwasher
- Stainless Steel Appliances
- Kitchen Island
- Disposal
Bedrooms and Bathrooms
- Main Floor Bedroom
- Walk-In Closet
- Primary Bathroom is a Full Bathroom
- Dual Sinks
- Whirlpool Bathtub
- Separate Shower
Unfinished Basement
- Basement Fills Entire Space Under The House
- Rough-In Basement Bathroom
Outdoor Features
- Brick Porch or Patio
Utilities
- Forced Air Heating and Cooling System
- Heating System Uses Gas
- Lake Michigan Water
Ownership History
Purchase Details
Home Financials for this Owner
Home Financials are based on the most recent Mortgage that was taken out on this home.Purchase Details
Purchase Details
Home Financials for this Owner
Home Financials are based on the most recent Mortgage that was taken out on this home.Purchase Details
Home Financials for this Owner
Home Financials are based on the most recent Mortgage that was taken out on this home.Purchase Details
Home Financials for this Owner
Home Financials are based on the most recent Mortgage that was taken out on this home.Purchase Details
Home Financials for this Owner
Home Financials are based on the most recent Mortgage that was taken out on this home.Purchase Details
Home Financials for this Owner
Home Financials are based on the most recent Mortgage that was taken out on this home.Similar Homes in Elmhurst, IL
Home Values in the Area
Average Home Value in this Area
Purchase History
| Date | Type | Sale Price | Title Company |
|---|---|---|---|
| Deed | $685,000 | Attorneys Ttl Guaranty Fund | |
| Interfamily Deed Transfer | -- | None Available | |
| Warranty Deed | $700,000 | Prairie Title | |
| Warranty Deed | $650,000 | Chicago Title Insurance Co | |
| Warranty Deed | $607,500 | Git | |
| Warranty Deed | $198,000 | -- | |
| Warranty Deed | $131,000 | -- |
Mortgage History
| Date | Status | Loan Amount | Loan Type |
|---|---|---|---|
| Open | $509,000 | New Conventional | |
| Closed | $510,400 | New Conventional | |
| Previous Owner | $418,000 | New Conventional | |
| Previous Owner | $497,500 | New Conventional | |
| Previous Owner | $103,000 | Credit Line Revolving | |
| Previous Owner | $417,000 | New Conventional | |
| Previous Owner | $90,000 | Credit Line Revolving | |
| Previous Owner | $88,000 | Credit Line Revolving | |
| Previous Owner | $486,000 | Purchase Money Mortgage | |
| Previous Owner | $485,000 | Construction | |
| Previous Owner | $158,400 | No Value Available | |
| Previous Owner | $104,800 | No Value Available | |
| Closed | $50,000 | No Value Available |
Property History
| Date | Event | Price | Change | Sq Ft Price |
|---|---|---|---|---|
| 01/30/2020 01/30/20 | Sold | $685,000 | -3.9% | $199 / Sq Ft |
| 12/19/2019 12/19/19 | Pending | -- | -- | -- |
| 10/30/2019 10/30/19 | Price Changed | $712,500 | -1.7% | $207 / Sq Ft |
| 08/29/2019 08/29/19 | Price Changed | $725,000 | -2.7% | $210 / Sq Ft |
| 07/17/2019 07/17/19 | For Sale | $745,000 | +6.4% | $216 / Sq Ft |
| 09/11/2015 09/11/15 | Sold | $699,900 | 0.0% | $203 / Sq Ft |
| 08/11/2015 08/11/15 | Pending | -- | -- | -- |
| 08/05/2015 08/05/15 | For Sale | $699,900 | -- | $203 / Sq Ft |
Tax History Compared to Growth
Tax History
| Year | Tax Paid | Tax Assessment Tax Assessment Total Assessment is a certain percentage of the fair market value that is determined by local assessors to be the total taxable value of land and additions on the property. | Land | Improvement |
|---|---|---|---|---|
| 2023 | $16,713 | $278,800 | $65,100 | $213,700 |
| 2022 | $16,417 | $274,000 | $62,300 | $211,700 |
| 2021 | $15,729 | $262,450 | $59,670 | $202,780 |
| 2020 | $14,813 | $251,380 | $57,150 | $194,230 |
| 2019 | $14,675 | $241,710 | $54,950 | $186,760 |
| 2018 | $13,912 | $228,130 | $52,340 | $175,790 |
| 2017 | $13,656 | $218,030 | $50,020 | $168,010 |
| 2016 | $13,108 | $201,300 | $46,180 | $155,120 |
| 2015 | $12,879 | $185,960 | $42,660 | $143,300 |
| 2014 | $12,373 | $164,920 | $35,200 | $129,720 |
| 2013 | $12,315 | $168,290 | $35,920 | $132,370 |
Agents Affiliated with this Home
-
D
Seller's Agent in 2020
Diane Howarth
@ Properties
-
T
Buyer's Agent in 2020
Tom (TJ) Maloney
RE/MAX
-

Seller's Agent in 2015
Theresa Hill
L.W. Reedy Real Estate
(630) 732-1129
18 in this area
28 Total Sales
Map
Source: Midwest Real Estate Data (MRED)
MLS Number: MRD10454634
APN: 03-35-407-007
- 332 W Fremont Ave
- 270 W Fremont Ave
- 374 N Highland Ave
- 261 N Evergreen Ave
- 442 N Oak St
- 456 N Elm Ave
- 258 N Maple Ave
- 285 N Ridgeland Ave
- 412 N Ridgeland Ave
- 283 N Larch Ave
- 461 W Grantley Ave
- 296 N Addison Ave
- 193 N Elm Ave
- 274 N Addison Ave
- 262 N Addison Ave
- 258 N Addison Ave
- 215 W Kimbell Ave
- 210 N Addison Ave Unit 201
- 195 N Addison Ave Unit PH03
- 117 N Walnut St

