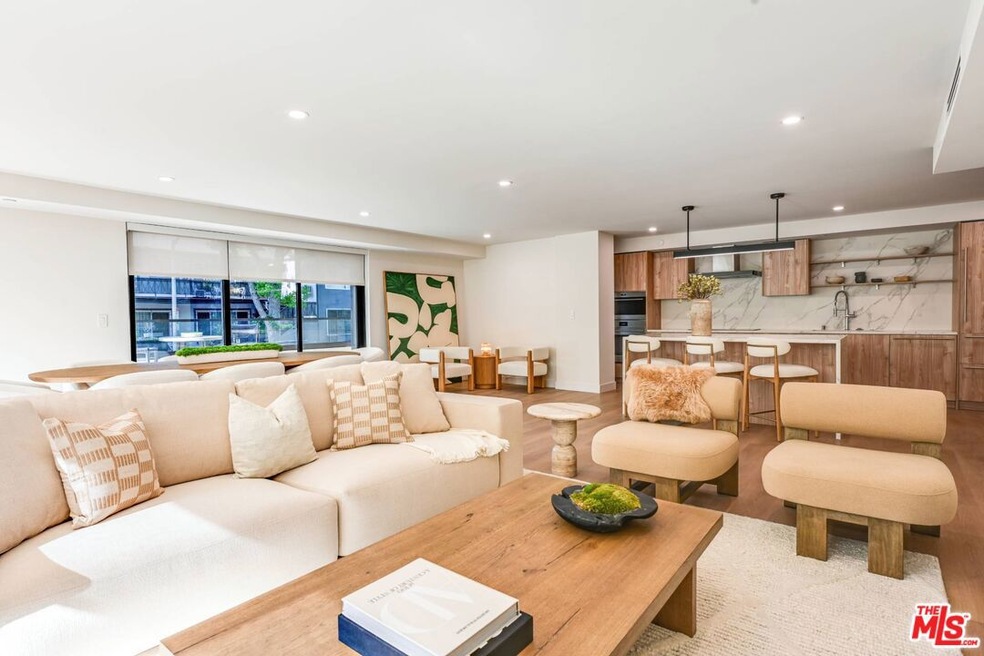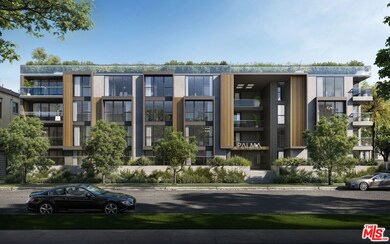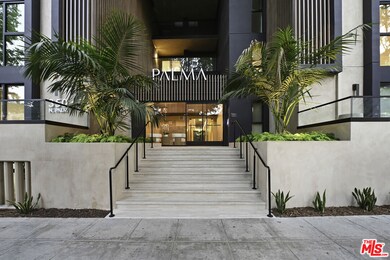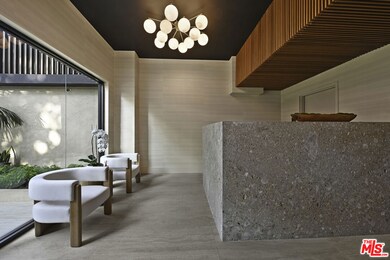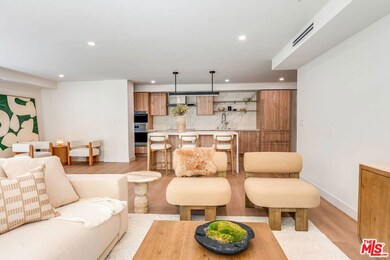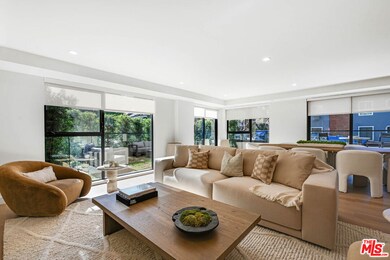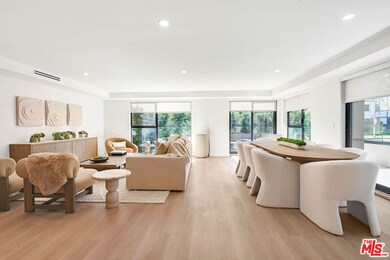350 N Palm Dr Unit 401 Beverly Hills, CA 90210
Highlights
- Concierge
- Steam Room
- Roof Top Spa
- Hawthorne Elementary School Rated A
- Fitness Center
- 4-minute walk to Beverly Hills Dog Park
About This Home
In the heart of Beverly Hills, Palma redefines luxury with an exclusive collection of 23 impeccably designed residences. Merging artistry with sophistication, each one- and two-bedroom home is bathed in natural light, featuring floor-to-ceiling windows, private balconies, custom cabinetry, paneled Sub-Zero and Wolf appliances, and spa-inspired baths. As the city's only full-service residence and experience, Palma offers 24-hour staffing, a dedicated Lifestyle Manager, and app-controlled services, from housekeeping to dog walking. A private house car with an executive chauffeur ensures seamless travel, while exclusive Erewhon and Dorsia memberships unlock unparalleled privileges. Designed for holistic well-being, Palma's amenities include a state-of-the-art fitness center, infrared saunas, a wellness den, and a rooftop sanctuary with a cold plunge, hot tub, open-air gym, and a private lounge where bespoke cocktails are crafted against a breathtaking skyline. Just steps from the Golden Triangle and the Beverly Hills Tennis Club, Palma is where timeless elegance meets effortless modern living. Concessions included in rate; concession include 8-weeks free for a 15 month lease.
Condo Details
Home Type
- Condominium
Year Built
- Built in 1964 | Remodeled
Lot Details
- West Facing Home
- Gated Home
- Sprinkler System
Property Views
- Panoramic
- City
- Trees
- Peek-A-Boo
Home Design
- Modern Architecture
- Entry on the 1st floor
- Turnkey
Interior Spaces
- 1,439 Sq Ft Home
- 4-Story Property
- Open Floorplan
- Recessed Lighting
- Double Pane Windows
- Sliding Doors
- Entryway
- Living Room
- Breakfast Room
- Dining Room
- Sauna
- Vinyl Flooring
- Security Lights
Kitchen
- Gourmet Kitchen
- Open to Family Room
- Breakfast Bar
- Double Convection Oven
- Electric Cooktop
- Microwave
- Freezer
- Ice Maker
- Dishwasher
- Kitchen Island
- Quartz Countertops
- Disposal
Bedrooms and Bathrooms
- 1 Bedroom
- Retreat
- Primary Bedroom Suite
- Walk-In Closet
- Powder Room
- Double Vanity
Laundry
- Laundry closet
- Dryer
- Washer
Parking
- 1 Car Attached Garage
- Side by Side Parking
- Gated Parking
- Controlled Entrance
Pool
- Roof Top Spa
- Above Ground Spa
Outdoor Features
- Living Room Balcony
- Covered Patio or Porch
Additional Features
- City Lot
- Central Heating and Cooling System
Listing and Financial Details
- Security Deposit $14,250
- Tenant pays for electricity, insurance
- Rent includes water, trash collection, cable TV
- 12 Month Lease Term
- Assessor Parcel Number 4342-002-027
Community Details
Overview
- 23 Units
- Low-Rise Condominium
Amenities
- Concierge
- Doorman
- Rooftop Deck
- Sundeck
- Community Fire Pit
- Community Barbecue Grill
- Picnic Area
- Steam Room
- Sauna
- Trash Chute
- Lounge
- Elevator
- Lobby
- Reception Area
Recreation
- Fitness Center
- Community Spa
Pet Policy
- Call for details about the types of pets allowed
Security
- 24-Hour Security
- Resident Manager or Management On Site
- Card or Code Access
- Carbon Monoxide Detectors
- Fire and Smoke Detector
- Fire Sprinkler System
Map
Source: The MLS
MLS Number: 25593907
- 339 N Palm Dr Unit 202
- 411 N Oakhurst Dr Unit 102
- 411 N Oakhurst Dr Unit 106
- 406 N Oakhurst Dr Unit 204
- 331 N Oakhurst Dr
- 117 S Doheny Dr Unit 410
- 117 S Doheny Dr Unit 308
- 419 N Oakhurst Dr Unit 102
- 100 S Doheny Dr Unit 214
- 100 S Doheny Dr Unit 920
- 100 S Doheny Dr Unit 512
- 100 S Doheny Dr Unit 503
- 100 S Doheny Dr Unit PH1
- 100 S Doheny Dr Unit 223
- 100 S Doheny Dr Unit PH12
- 100 S Doheny Dr Unit 315
- 100 S Doheny Dr Unit 501
- 100 S Doheny Dr Unit 506
- 321 N Oakhurst Dr Unit 403
- 318 N Maple Dr Unit 408
- 350 N Palm Dr Unit 106
- 350 N Palm Dr Unit 406
- 350 N Palm Dr Unit 205
- 337 N Oakhurst Dr Unit 1
- 350 N Oakhurst Dr
- 340 N Oakhurst Dr Unit 103
- 412 N Palm Dr Unit 402
- 412 N Palm Dr Unit 303
- 404 N Maple Dr
- 414 N Palm Dr Unit 6
- 414 N Palm Dr Unit 4
- 415 N Oakhurst Dr Unit FL1-ID280
- 147 S Doheny Dr Unit FL4-ID1284
- 100 S Doheny Dr Unit 214
- 325 N Palm Dr Unit A
- 328 N Maple Dr Unit 206
- 328 N Maple Dr Unit 306
- 114 N Doheny Dr Unit FL2-ID866
- 114 N Doheny Dr Unit FL3-ID940
- 114 N Doheny Dr Unit FL4-ID1062
