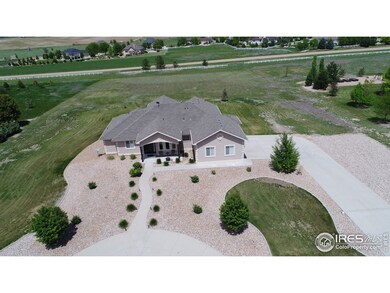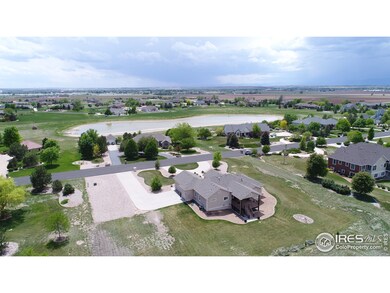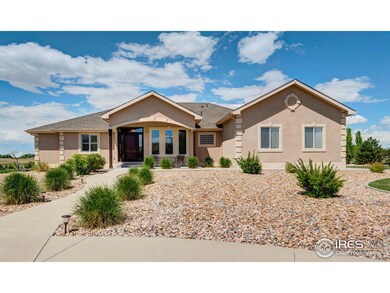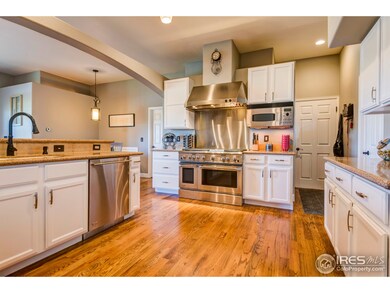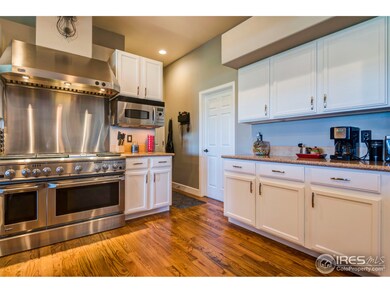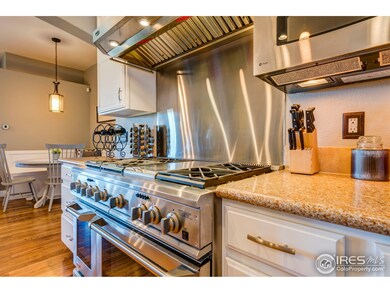
350 N Shore Cir Windsor, CO 80550
Estimated Value: $1,091,000 - $1,400,000
Highlights
- Open Floorplan
- Deck
- Multiple Fireplaces
- Mountain View
- Contemporary Architecture
- Cathedral Ceiling
About This Home
As of December 2017AMAZING VIEWS from this 2.5 acre, 7 bed, 5 bath ranch home in highly desired North Shore Lake subdivision.New carpet & paint with updated hardwood floors! Beautiful kitchen includes commercial grade range & appliances & quartz counter-tops. 2 fireplaces. Updated insulation in attic, whole house humidifier & high efficiency furnace along w/ Lyric Honeywell high efficiency learning thermostat. Up lighting in several rooms w/ closed camera system. Awesome home theater room and full bar in basement!
Home Details
Home Type
- Single Family
Est. Annual Taxes
- $4,054
Year Built
- Built in 2005
Lot Details
- 2.5 Acre Lot
- South Facing Home
- Southern Exposure
- Level Lot
- Sprinkler System
HOA Fees
- $50 Monthly HOA Fees
Parking
- 3 Car Attached Garage
- Garage Door Opener
Home Design
- Contemporary Architecture
- Wood Frame Construction
- Composition Roof
- Stucco
Interior Spaces
- 4,034 Sq Ft Home
- 1-Story Property
- Open Floorplan
- Wet Bar
- Bar Fridge
- Cathedral Ceiling
- Ceiling Fan
- Multiple Fireplaces
- Double Pane Windows
- Window Treatments
- Dining Room
- Mountain Views
- Finished Basement
- Basement Fills Entire Space Under The House
Kitchen
- Eat-In Kitchen
- Gas Oven or Range
- Microwave
- Dishwasher
- Disposal
Flooring
- Wood
- Carpet
Bedrooms and Bathrooms
- 7 Bedrooms
- Walk-In Closet
Laundry
- Laundry on main level
- Washer and Dryer Hookup
Outdoor Features
- Deck
- Patio
Location
- Mineral Rights Excluded
Schools
- Tozer Elementary School
- Windsor Middle School
- Windsor High School
Utilities
- Whole House Fan
- Forced Air Heating and Cooling System
- Septic System
Community Details
- Association fees include management
- Built by Serenity Homes
- North Shores At Windsor Subdivision
Listing and Financial Details
- Assessor Parcel Number R1094796
Ownership History
Purchase Details
Home Financials for this Owner
Home Financials are based on the most recent Mortgage that was taken out on this home.Purchase Details
Home Financials for this Owner
Home Financials are based on the most recent Mortgage that was taken out on this home.Purchase Details
Home Financials for this Owner
Home Financials are based on the most recent Mortgage that was taken out on this home.Purchase Details
Home Financials for this Owner
Home Financials are based on the most recent Mortgage that was taken out on this home.Purchase Details
Purchase Details
Home Financials for this Owner
Home Financials are based on the most recent Mortgage that was taken out on this home.Purchase Details
Similar Homes in Windsor, CO
Home Values in the Area
Average Home Value in this Area
Purchase History
| Date | Buyer | Sale Price | Title Company |
|---|---|---|---|
| Shinagle Joseph A | $675,000 | None Available | |
| Bebout Adam L | $370,500 | Heritage Title | |
| Holubec Frank H | $558,373 | Fahtco | |
| Serenity Homes Of Northern Colorado Inc | $135,000 | -- | |
| Tribbett Ki R | $100,900 | -- | |
| Miller Thomas B | $50,000 | -- | |
| -- | -- | -- |
Mortgage History
| Date | Status | Borrower | Loan Amount |
|---|---|---|---|
| Open | Shinagle Joseph A | $390,000 | |
| Closed | Shinagle Joseph A | $540,000 | |
| Previous Owner | Bebout Adam L | $365,500 | |
| Previous Owner | Bebout Adam L | $351,975 | |
| Previous Owner | Holubec Frank H | $440,000 | |
| Previous Owner | Serenity Homes Of Northern Colorado Inc | $388,900 | |
| Previous Owner | Miller Thomas B | $232,000 | |
| Previous Owner | Miller Thomas B | $35,000 | |
| Closed | Serenity Homes Of Northern Colorado Inc | $18,077 | |
| Closed | Holubec Frank H | $110,000 |
Property History
| Date | Event | Price | Change | Sq Ft Price |
|---|---|---|---|---|
| 03/27/2019 03/27/19 | Off Market | $675,000 | -- | -- |
| 01/28/2019 01/28/19 | Off Market | $370,500 | -- | -- |
| 12/27/2017 12/27/17 | Sold | $675,000 | -6.1% | $167 / Sq Ft |
| 11/27/2017 11/27/17 | Pending | -- | -- | -- |
| 04/17/2017 04/17/17 | For Sale | $719,000 | +94.1% | $178 / Sq Ft |
| 02/10/2012 02/10/12 | Sold | $370,500 | -24.4% | $92 / Sq Ft |
| 01/11/2012 01/11/12 | Pending | -- | -- | -- |
| 05/11/2011 05/11/11 | For Sale | $490,000 | -- | $121 / Sq Ft |
Tax History Compared to Growth
Tax History
| Year | Tax Paid | Tax Assessment Tax Assessment Total Assessment is a certain percentage of the fair market value that is determined by local assessors to be the total taxable value of land and additions on the property. | Land | Improvement |
|---|---|---|---|---|
| 2024 | $7,207 | $75,700 | $12,810 | $62,890 |
| 2023 | $6,617 | $79,670 | $13,870 | $65,800 |
| 2022 | $5,378 | $55,180 | $12,510 | $42,670 |
| 2021 | $5,015 | $56,770 | $12,870 | $43,900 |
| 2020 | $4,377 | $50,520 | $12,870 | $37,650 |
| 2019 | $4,339 | $50,520 | $12,870 | $37,650 |
| 2018 | $4,123 | $45,440 | $9,000 | $36,440 |
| 2017 | $4,363 | $45,440 | $9,000 | $36,440 |
| 2016 | $4,054 | $42,640 | $9,150 | $33,490 |
| 2015 | $3,772 | $42,640 | $9,150 | $33,490 |
| 2014 | $3,715 | $39,390 | $6,770 | $32,620 |
Agents Affiliated with this Home
-
Jeff Daniels

Seller's Agent in 2017
Jeff Daniels
Daniels Group Real Estate
(970) 581-6942
82 Total Sales
-
John Cathey

Buyer's Agent in 2017
John Cathey
RE/MAX
(970) 690-6878
24 Total Sales
-
Jennifer Lee Stults

Seller's Agent in 2012
Jennifer Lee Stults
RE/MAX
(303) 601-8744
57 Total Sales
Map
Source: IRES MLS
MLS Number: 817060
APN: R1094796
- 335 N Shore Cir
- 7790 County Road 72
- 956 Steppe Ln
- 940 Steppe Ln
- 948 Steppe Ln
- 968 Sandhills St
- 952 Steppe Ln
- 932 Steppe Ln
- 944 Steppe Ln
- 936 Steppe Ln
- 976 Sandhills St
- 980 Sandhills St
- 972 Sandhills St
- Prairie Song Road & Weld County Road 17
- Prairie Song Road & Weld County Road 17
- Prairie Song Road & Weld County Road 17
- Prairie Song Road & Weld County Road 17
- Prairie Song Road & Weld County Road 17
- Prairie Song Road & Weld County Road 17
- Prairie Song Road & Weld County Road 17
- 350 N Shore Cir
- 348 N Shore Cir
- 352 N Shore Cir
- 349 N Shore Cir
- 347 N Shore Cir
- 353 N Shore Cir
- 346 N Shore Cir
- 354 N Shore Cir
- 345 N Shore Cir
- 307 N Shore Cir
- 8391 Morning Star Ln
- 302 N Shore Cir
- 344 N Shore Cir
- 300 N Shore Cir
- 8280 Morning Star Ln
- 8316 Morning Star Ln
- 8360 Morning Star Ln
- 309 N Shore Cir
- 306 N Shore Cir
- 8244 Morning Star Ln

