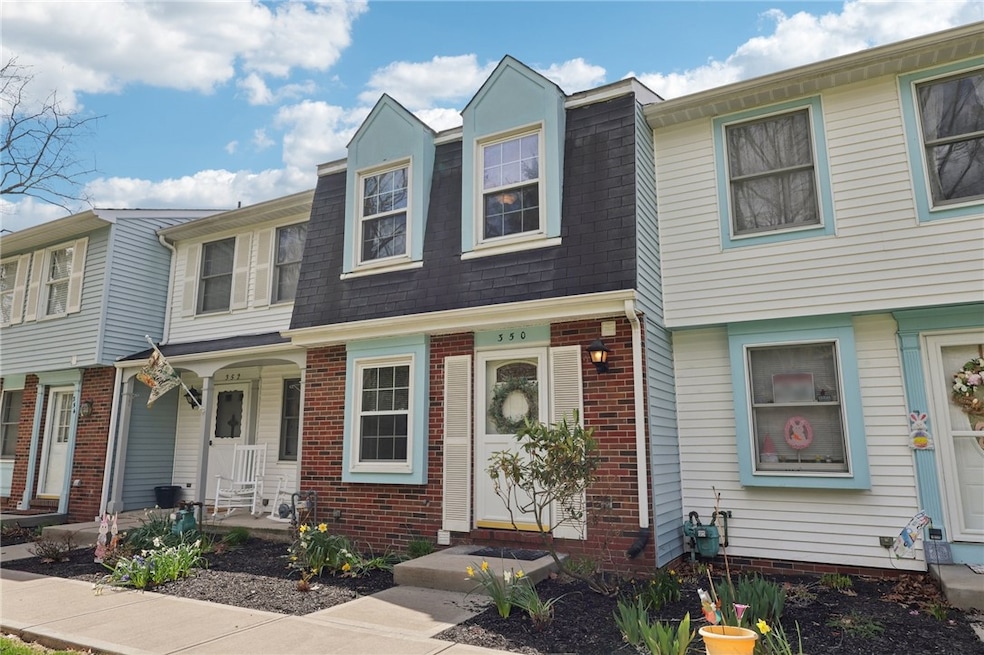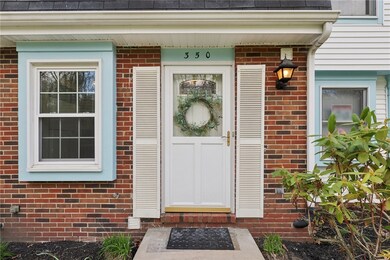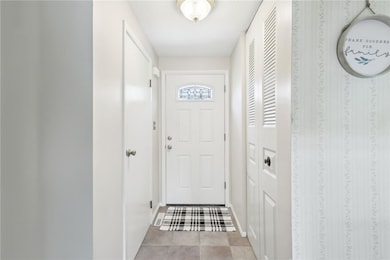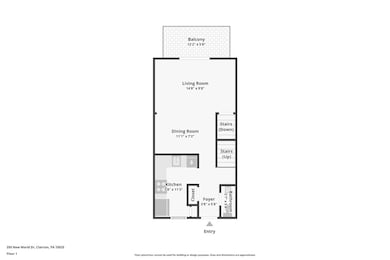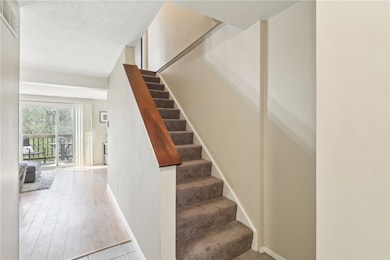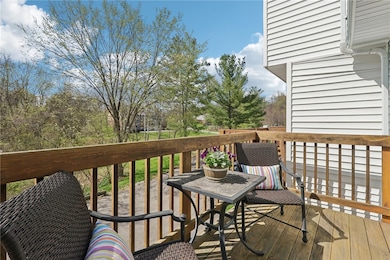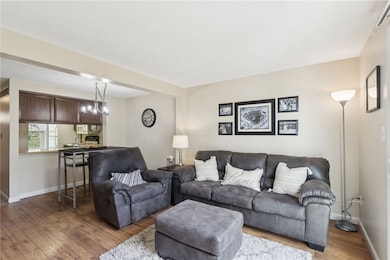350 New World Dr Unit 51C Clairton, PA 15025
Estimated payment $1,334/month
Highlights
- Colonial Architecture
- 1 Car Attached Garage
- Carpet
- Gill Hall Elementary School Rated A
- Forced Air Heating and Cooling System
About This Home
Do not miss this one! Move in ready townhome in a sweet private setting. Nice layout with two bedrooms, 1.5 bathrooms, one car garage and a cute deck perfect for watching the sunset. Kitchen has the open floor plan feel that looks out into the dining and living areas. Lots of closets too! Spacious bedrooms with the primary having an extra vanity area. Laundry room in the basement with room for storage as well. Garage also has some built in storage cabinets. HOA Covers: water, sewage, trash, snow removal, lawn care, and limited exterior maintenance (roof is covered). Community playground and basketball court too. Great location - close to so many necessary amenities along with quick access to The Montour Trail. HSA Home Warranty in place!
Townhouse Details
Home Type
- Townhome
Est. Annual Taxes
- $1,536
Year Built
- Built in 1985
Lot Details
- 497 Sq Ft Lot
HOA Fees
- $284 Monthly HOA Fees
Home Design
- Colonial Architecture
- Frame Construction
Interior Spaces
- 992 Sq Ft Home
- 2-Story Property
- Window Treatments
- Basement
- Interior Basement Entry
Kitchen
- Stove
- Microwave
- Dishwasher
- Disposal
Flooring
- Carpet
- Laminate
Bedrooms and Bathrooms
- 2 Bedrooms
Laundry
- Dryer
- Washer
Parking
- 1 Car Attached Garage
- Garage Door Opener
Utilities
- Forced Air Heating and Cooling System
- Heating System Uses Gas
Community Details
- Jefferson Ridge Subdivision
Listing and Financial Details
- Home warranty included in the sale of the property
Map
Home Values in the Area
Average Home Value in this Area
Tax History
| Year | Tax Paid | Tax Assessment Tax Assessment Total Assessment is a certain percentage of the fair market value that is determined by local assessors to be the total taxable value of land and additions on the property. | Land | Improvement |
|---|---|---|---|---|
| 2025 | $1,536 | $45,700 | -- | $45,700 |
| 2024 | $1,536 | $45,700 | -- | $45,700 |
| 2023 | $1,516 | $45,700 | $0 | $45,700 |
| 2022 | $1,493 | $45,700 | $0 | $45,700 |
| 2021 | $216 | $45,700 | $0 | $45,700 |
| 2020 | $1,455 | $45,700 | $0 | $45,700 |
| 2019 | $1,427 | $45,700 | $0 | $45,700 |
| 2018 | $216 | $45,700 | $0 | $45,700 |
| 2017 | $1,372 | $45,700 | $0 | $45,700 |
| 2016 | $216 | $45,700 | $0 | $45,700 |
| 2015 | $216 | $45,700 | $0 | $45,700 |
| 2014 | $1,279 | $45,700 | $0 | $45,700 |
Property History
| Date | Event | Price | List to Sale | Price per Sq Ft | Prior Sale |
|---|---|---|---|---|---|
| 09/24/2025 09/24/25 | For Sale | $175,000 | +65.3% | $176 / Sq Ft | |
| 12/15/2017 12/15/17 | Sold | $105,900 | -3.6% | $114 / Sq Ft | View Prior Sale |
| 11/03/2017 11/03/17 | Pending | -- | -- | -- | |
| 09/29/2017 09/29/17 | For Sale | $109,900 | -- | $118 / Sq Ft |
Purchase History
| Date | Type | Sale Price | Title Company |
|---|---|---|---|
| Special Warranty Deed | $105,900 | Barristers Land Abstract Co | |
| Warranty Deed | $22,850 | -- | |
| Deed | $79,000 | -- | |
| Warranty Deed | $71,000 | -- | |
| Warranty Deed | $68,700 | -- | |
| Deed | $60,000 | -- |
Mortgage History
| Date | Status | Loan Amount | Loan Type |
|---|---|---|---|
| Open | $95,300 | New Conventional | |
| Previous Owner | $63,000 | New Conventional |
Source: West Penn Multi-List
MLS Number: 1722666
APN: 1006-C-00055-0513-00
- 358 New World Dr
- 325 Joan of Arc Ct
- 1409 Gill Hall Rd
- 312 Tangelo Dr
- 113 Tangelo Dr
- 809 Sean Ct
- 154 Cassia Dr
- 153 Cassia Dr
- 121 Hillview Rd
- 1127 Gill Hall Rd
- 1005 Jeff Dr
- 906 Bideford Dr
- Salerno Plan at Villas of South Park
- Torino Plan at Villas of South Park
- Portico Plan at Villas of South Park
- Capri Plan at Villas of South Park
- Milano Plan at Villas of South Park
- Promenade Plan at Villas of South Park
- 1703 Connor Rd
- 426 Millstone Ln
- 400 Hidden Ridge Ct
- 7000 Squires Manor Ln
- 3001 Shelley Dr
- 511 Payne Hill Rd
- 1250 Village Green Dr
- 400 Plaza Dr
- 945 1/2 Broglie Dr
- 500 E Bruceton Rd
- 6509 Brownsville Rd
- 3001 Perimeter Blvd
- 3115 School Place
- 535 N Lewis Run Rd
- 2701 Lincoln Ave
- 1700 Patrick Place
- 6450 Pleasant St
- 1813 Clairton Rd
- 453 Ohio Ave
- 800 N 6th St
- 525 8th St
- 302 1st St
