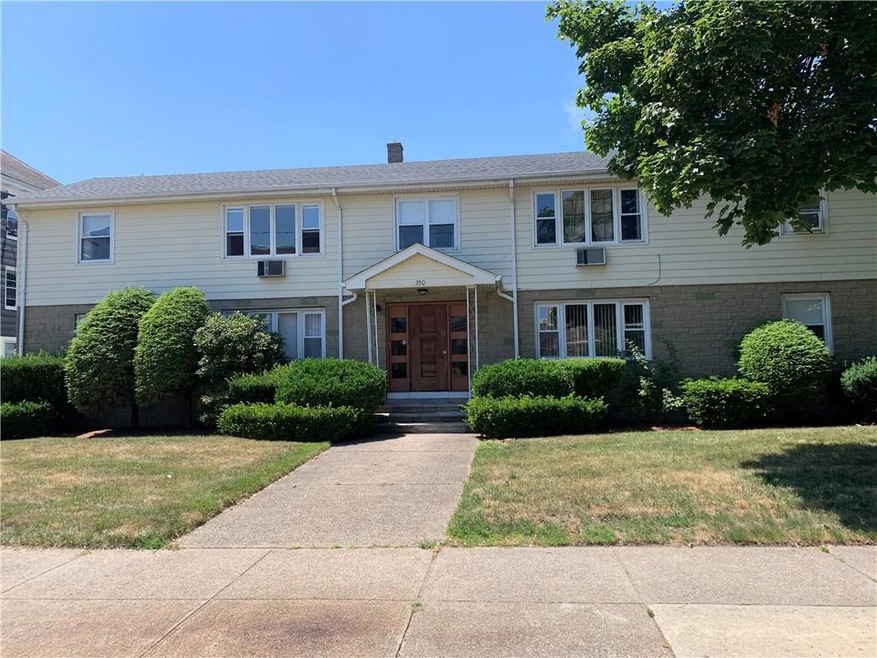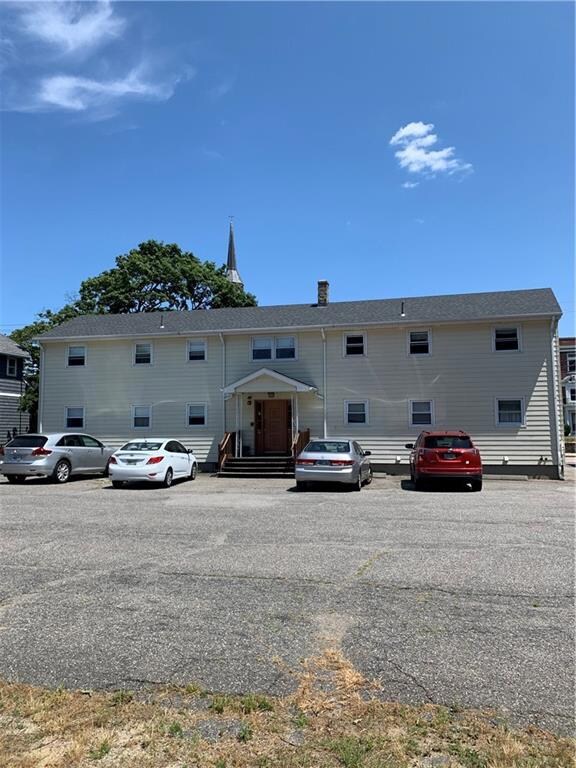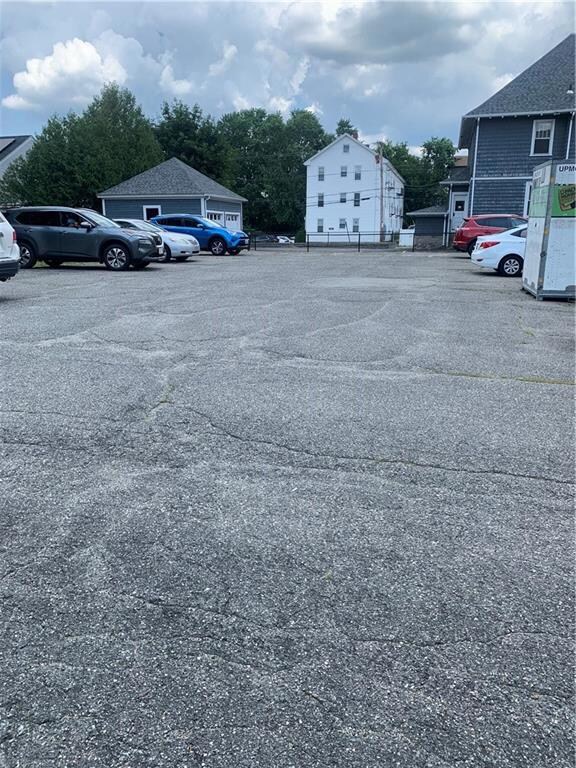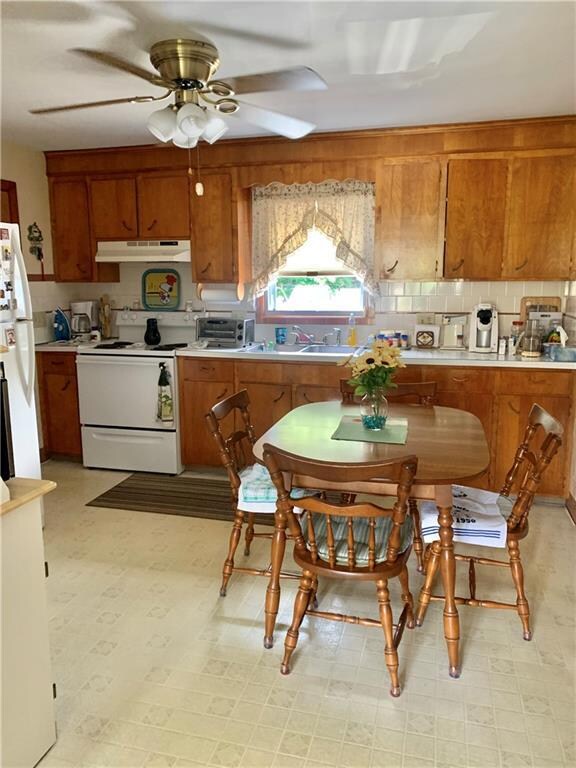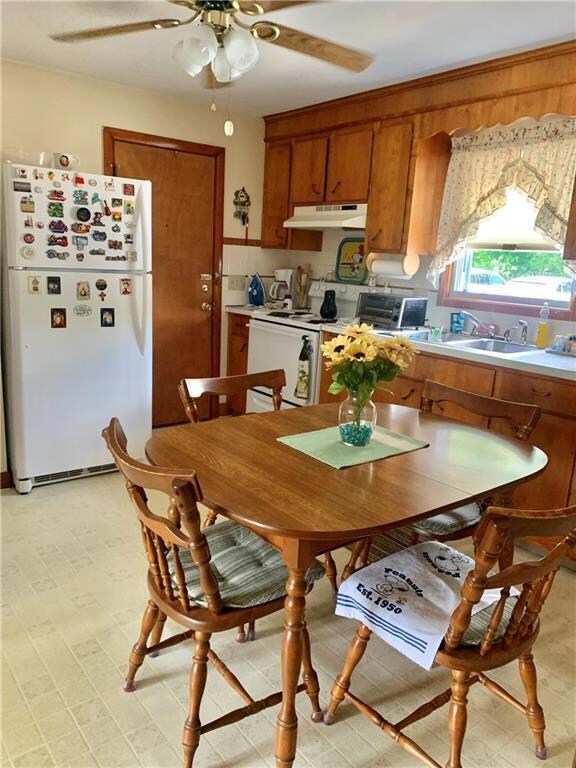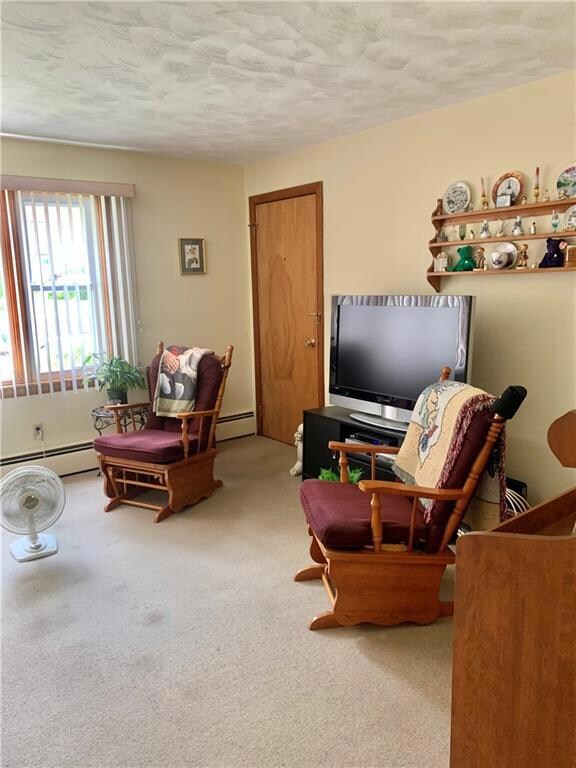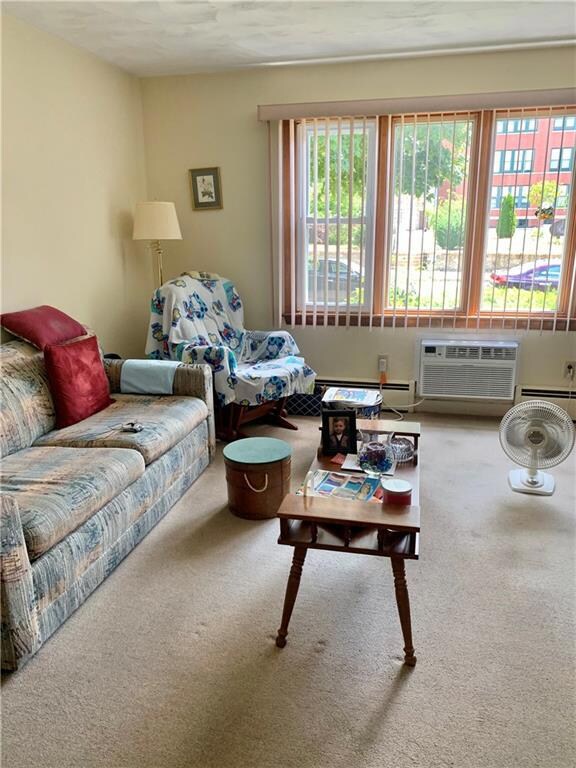
350 Rathbun St Woonsocket, RI 02895
Social District NeighborhoodHighlights
- Wood Flooring
- Bathtub with Shower
- Shops
- Cooling System Mounted In Outer Wall Opening
- Public Transportation
- Property near a hospital
About This Home
As of September 2022Multiple offer situation. All offers due today Monday, July 25 by 5 PM EXCELLENT OPPORTUNITY TO OWN THIS WELL MAINTAINED 4 FAMILY, WITH LOTS OF OFF STREET PARKING.
THE ROOF WAS DONE IN 2019. ALL 4 ELECTRIC PANELS UPDATED IN 2020. BLOWN-IN INSULATION WAS DONE BY RISE, IN 2020. NEW HOT WATER HEATER IN 2021. BOTH UPSTAIRS UNITS HAVE HAD UPDATES TO KITCHENS, BATHS AND REFINISHED HARDWOOD FLOORS, IN THE LAST 2 YEARS. NEW COUNTER TOPS IN ONE 1ST FLOOR UNIT. THE OTHER 1ST FLOOR APARTMENT, HAS NEW TILE AROUND TUB/SHOWER AND A NEW TOILET. LOW MAINTENANCE VINYL SIDING. 4 ELECTRIC STOVES, 4 REFRIGERATORS, 3 WASHERS AND 3 DRYERS ARE INCLUDED IN THE SALE. THERE ARE 4 WASHER AND DRYER HOOK-UPS,AS WELL AS, SEPERATE STORAGE AREAS, FOR EACH UNIT, IN THE BASEMENT. ALL TENANTS ARE TENANTS-AT-WILL. COME TAKE A LOOK!
Property Details
Home Type
- Multi-Family
Est. Annual Taxes
- $8,465
Year Built
- Built in 1962
Home Design
- Vinyl Siding
- Concrete Perimeter Foundation
- Clapboard
Interior Spaces
- 5,384 Sq Ft Home
- 2-Story Property
Kitchen
- Oven
- Range
Flooring
- Wood
- Carpet
- Laminate
Bedrooms and Bathrooms
- 8 Bedrooms
- 4 Full Bathrooms
- Bathtub with Shower
Unfinished Basement
- Basement Fills Entire Space Under The House
- Interior Basement Entry
Parking
- No Garage
- Driveway
Location
- Property near a hospital
Utilities
- Cooling System Mounted In Outer Wall Opening
- Heating System Uses Oil
- Heating System Uses Steam
- 220 Volts
- 100 Amp Service
Listing and Financial Details
- The owner pays for hot water
- Legal Lot and Block U9 / 230
- Assessor Parcel Number 350RATHBUNSTWOON
Community Details
Overview
- 4 Units
- Social District Subdivision
Amenities
- Shops
- Public Transportation
Building Details
- Operating Expense $16,457
Similar Homes in Woonsocket, RI
Home Values in the Area
Average Home Value in this Area
Property History
| Date | Event | Price | Change | Sq Ft Price |
|---|---|---|---|---|
| 09/08/2022 09/08/22 | Sold | $500,000 | 0.0% | $93 / Sq Ft |
| 07/25/2022 07/25/22 | Pending | -- | -- | -- |
| 07/19/2022 07/19/22 | For Sale | $499,900 | +55.2% | $93 / Sq Ft |
| 04/23/2019 04/23/19 | Sold | $322,000 | +7.7% | $91 / Sq Ft |
| 03/24/2019 03/24/19 | Pending | -- | -- | -- |
| 03/11/2019 03/11/19 | For Sale | $299,000 | -- | $85 / Sq Ft |
Tax History Compared to Growth
Agents Affiliated with this Home
-
Marie Fisher
M
Seller's Agent in 2022
Marie Fisher
eXp Realty
(508) 259-0347
1 in this area
33 Total Sales
-
Marguerite Jacob

Buyer's Agent in 2022
Marguerite Jacob
RE/MAX Town & Country
(401) 529-0831
3 in this area
57 Total Sales
-
Paul Vanasse
P
Seller's Agent in 2019
Paul Vanasse
Paul Vanasse and Associates RE
(401) 265-6144
48 Total Sales
-
Tina Hartley

Buyer's Agent in 2019
Tina Hartley
RE/MAX Professionals
(401) 644-6704
100 Total Sales
Map
Source: State-Wide MLS
MLS Number: 1315115
- 752 Social St
- 112 Mill St Unit 203
- 112 Mill St Unit 102
- 106 Mill St Unit 102
- 120 Mill St Unit 103
- 341 Burnside Ave
- 685 Social St Unit 214
- 685 Social St Unit 103
- 685 Social St Unit 114
- 7 Gaulin Ave
- 125 Elm St Unit 127
- 40 Valley St
- 25 Lakeview St
- 40 Burnside Ave
- 189 Progresso Ave
- 263 Elm St
- 133 E School St
- 271 Elm St
- Lot 2 Pulaski Blvd
- 79 Dewey St
