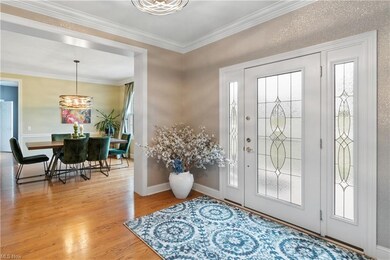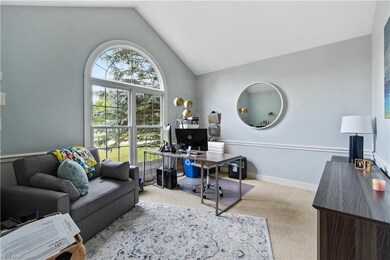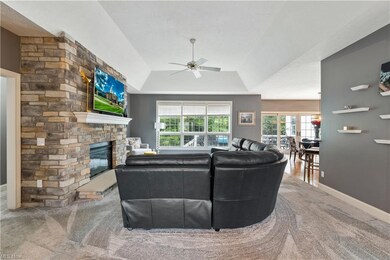
350 Regal Oaks Cir Aurora, OH 44202
Highlights
- View of Trees or Woods
- 1 Acre Lot
- Wooded Lot
- Leighton Elementary School Rated A
- Deck
- 1 Fireplace
About This Home
As of October 2021Welcome to this sprawling custom-built ranch located on a private and wooded corner lot in desirable Prestige Woods, located in the top rated Aurora School District. This inviting family home offers over 2,800 square feet of living space on the main level in addition to a large finished rec room in the lower level. This Hershberger built home boasts a very open floor plan perfect for entertaining. You enter into a spacious foyer which is flanked by the formal dining room and a private office with vaulted ceilings, which is perfect for those working from home. The eat-in kitchen offers bright white cabinetry, granite countertops, a center island with new quartz countertop and gas range and hardwood flooring. The oversized great room has a floor to ceiling stone fireplace with windows overlooking your wooded lot. There are three nicely sized bedrooms and two and a half baths. The owner’s suite is amazing. The bathroom has been recently updated with custom tile work in the shower, a hydrotherapy stand-alone tub, new flooring, and granite on the dual sinks. Enjoy your morning coffee on your private back deck with an awning for those rainy days. All of this plus a three car garage. There is plenty of storage space in the unfinished portion of the basement. Furnace was replaced in 2020 with a 96.5% efficiency rating, humidifier, and an air quality package. This home has so much to offer. Stop looking! This is the one. Call to schedule a showing today!!
Last Agent to Sell the Property
RE/MAX Trends Realty License #2003021302 Listed on: 08/12/2021

Home Details
Home Type
- Single Family
Est. Annual Taxes
- $8,141
Year Built
- Built in 2002
Lot Details
- 1 Acre Lot
- Corner Lot
- Wooded Lot
HOA Fees
- $6 Monthly HOA Fees
Home Design
- Asphalt Roof
- Stone Siding
- Vinyl Construction Material
Interior Spaces
- 1-Story Property
- Central Vacuum
- 1 Fireplace
- Views of Woods
- Partially Finished Basement
- Basement Fills Entire Space Under The House
Kitchen
- <<builtInOvenToken>>
- Cooktop<<rangeHoodToken>>
- <<microwave>>
- Dishwasher
- Disposal
Bedrooms and Bathrooms
- 3 Main Level Bedrooms
Home Security
- Home Security System
- Carbon Monoxide Detectors
- Fire and Smoke Detector
Parking
- 3 Car Attached Garage
- Garage Drain
- Garage Door Opener
Outdoor Features
- Deck
- Porch
Utilities
- Forced Air Heating and Cooling System
- Humidifier
- Heating System Uses Gas
Community Details
- Association fees include entrance maint.
- Prestige Woods Sd Community
Listing and Financial Details
- Assessor Parcel Number 03-026-40-00-021-000
Ownership History
Purchase Details
Home Financials for this Owner
Home Financials are based on the most recent Mortgage that was taken out on this home.Purchase Details
Home Financials for this Owner
Home Financials are based on the most recent Mortgage that was taken out on this home.Purchase Details
Home Financials for this Owner
Home Financials are based on the most recent Mortgage that was taken out on this home.Purchase Details
Purchase Details
Home Financials for this Owner
Home Financials are based on the most recent Mortgage that was taken out on this home.Purchase Details
Home Financials for this Owner
Home Financials are based on the most recent Mortgage that was taken out on this home.Similar Homes in Aurora, OH
Home Values in the Area
Average Home Value in this Area
Purchase History
| Date | Type | Sale Price | Title Company |
|---|---|---|---|
| Warranty Deed | $475,000 | American Title | |
| Warranty Deed | $398,000 | Ohio Real Title | |
| Survivorship Deed | $340,000 | Attorney | |
| Interfamily Deed Transfer | -- | Attorney | |
| Warranty Deed | $400,000 | First American Title Ins Co | |
| Deed | $338,000 | Midland Commerce Group Stow |
Mortgage History
| Date | Status | Loan Amount | Loan Type |
|---|---|---|---|
| Open | $391,920 | New Conventional | |
| Closed | $100,000 | Credit Line Revolving | |
| Closed | $451,250 | New Conventional | |
| Previous Owner | $370,404 | New Conventional | |
| Previous Owner | $358,066 | New Conventional | |
| Previous Owner | $272,000 | Purchase Money Mortgage | |
| Previous Owner | $254,000 | New Conventional | |
| Previous Owner | $100,000 | Credit Line Revolving | |
| Previous Owner | $2,870 | Unknown | |
| Previous Owner | $250,000 | Purchase Money Mortgage | |
| Previous Owner | $234,200 | Credit Line Revolving | |
| Previous Owner | $35,000 | Unknown | |
| Previous Owner | $160,000 | Unknown | |
| Previous Owner | $175,000 | No Value Available |
Property History
| Date | Event | Price | Change | Sq Ft Price |
|---|---|---|---|---|
| 10/05/2021 10/05/21 | Sold | $475,000 | 0.0% | $144 / Sq Ft |
| 08/18/2021 08/18/21 | Pending | -- | -- | -- |
| 08/16/2021 08/16/21 | Price Changed | $475,000 | -2.1% | $144 / Sq Ft |
| 08/12/2021 08/12/21 | For Sale | $485,000 | +21.9% | $147 / Sq Ft |
| 10/29/2018 10/29/18 | Sold | $398,000 | -5.0% | $71 / Sq Ft |
| 09/13/2018 09/13/18 | Pending | -- | -- | -- |
| 09/10/2018 09/10/18 | For Sale | $419,000 | +23.2% | $75 / Sq Ft |
| 03/09/2012 03/09/12 | Sold | $340,000 | -16.9% | $100 / Sq Ft |
| 02/19/2012 02/19/12 | Pending | -- | -- | -- |
| 04/25/2011 04/25/11 | For Sale | $409,000 | -- | $120 / Sq Ft |
Tax History Compared to Growth
Tax History
| Year | Tax Paid | Tax Assessment Tax Assessment Total Assessment is a certain percentage of the fair market value that is determined by local assessors to be the total taxable value of land and additions on the property. | Land | Improvement |
|---|---|---|---|---|
| 2024 | $9,988 | $223,440 | $29,750 | $193,690 |
| 2023 | $9,219 | $167,900 | $29,750 | $138,150 |
| 2022 | $8,348 | $167,900 | $29,750 | $138,150 |
| 2021 | $8,396 | $167,900 | $29,750 | $138,150 |
| 2020 | $8,141 | $152,010 | $29,750 | $122,260 |
| 2019 | $8,207 | $152,010 | $29,750 | $122,260 |
| 2018 | $7,490 | $126,110 | $26,250 | $99,860 |
| 2017 | $7,490 | $126,110 | $26,250 | $99,860 |
| 2016 | $6,748 | $126,110 | $26,250 | $99,860 |
| 2015 | $6,940 | $126,110 | $26,250 | $99,860 |
| 2014 | $6,813 | $121,350 | $26,250 | $95,100 |
| 2013 | $6,771 | $121,350 | $26,250 | $95,100 |
Agents Affiliated with this Home
-
Nikki Fanizzi

Seller's Agent in 2021
Nikki Fanizzi
RE/MAX
(330) 807-7005
1 in this area
403 Total Sales
-
Francesco Doran

Buyer's Agent in 2021
Francesco Doran
EXP Realty, LLC.
(330) 565-9405
1 in this area
64 Total Sales
-
Mary Strimple

Seller's Agent in 2018
Mary Strimple
Howard Hanna
(330) 671-3179
97 in this area
173 Total Sales
-
Michael Balog

Buyer's Agent in 2018
Michael Balog
Howard Hanna
(330) 802-4874
106 in this area
185 Total Sales
Map
Source: MLS Now
MLS Number: 4306972
APN: 03-026-40-00-021-000
- 300 Chatham Dr
- 190 Millpond Rd
- 587 Surrey Dr
- 561 Willard Rd
- 351 New Hudson Rd
- 12 Pine Villa Trail
- 824 S Chillicothe Rd
- 824 S Chillicothe Rd Unit 6
- 90 Aurora Hudson Rd
- 191 Parkview Dr
- 177 N Park Dr
- 240 S Park Dr
- 985 Goldenrod Trail Unit 16K
- 986 Goldenrod Trail
- 365 Aurora Hudson Rd
- V/L Ohio 82
- 255 Bonnie Ln
- 51 S Chillicothe Rd
- 670 Bartlett Rd
- 117 Royal Oak Dr Unit 27






