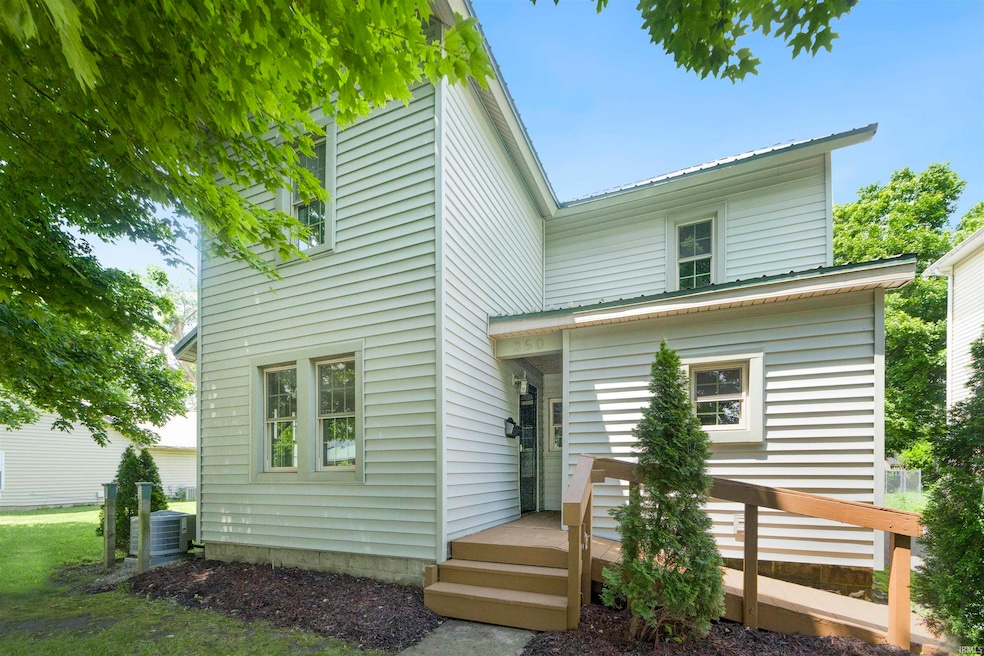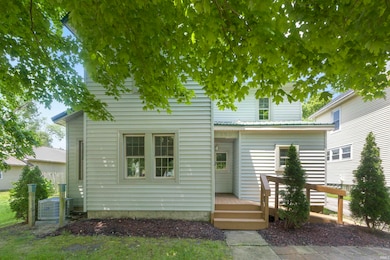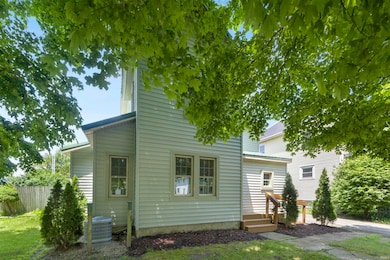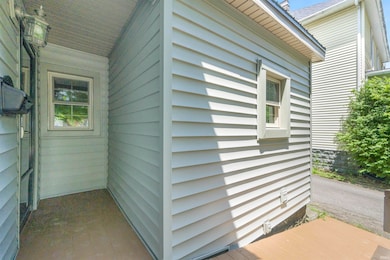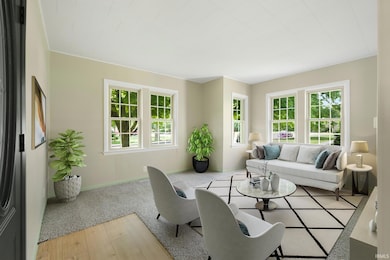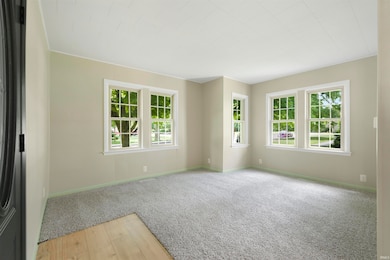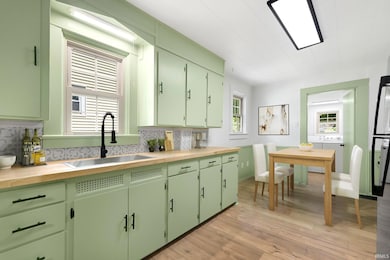
350 S 3rd St Decatur, IN 46733
3
Beds
2
Baths
1,460
Sq Ft
8,712
Sq Ft Lot
Highlights
- Traditional Architecture
- 2 Car Attached Garage
- Level Lot
- Bellmont High School Rated A-
- Forced Air Heating and Cooling System
About This Home
As of August 2025Welcome Home! Move right into this 3 Bedroom, 2 Full Bath Home Featuring: Large Living Room, Den, Eat-In Kitchen, New Flooring and Paint Throughout, attached 2 Car Attached Garage, Large Fenced in Back Yard in a Great Location!
Home Details
Home Type
- Single Family
Est. Annual Taxes
- $700
Year Built
- Built in 1890
Lot Details
- 8,712 Sq Ft Lot
- Lot Dimensions are 66 x 132
- Level Lot
Parking
- 2 Car Attached Garage
Home Design
- Traditional Architecture
- Vinyl Construction Material
Interior Spaces
- 2-Story Property
Bedrooms and Bathrooms
- 3 Bedrooms
Partially Finished Basement
- Block Basement Construction
- Crawl Space
Schools
- Bellmont Elementary And Middle School
- Bellmont High School
Utilities
- Forced Air Heating and Cooling System
- Heating System Uses Gas
Listing and Financial Details
- Assessor Parcel Number 01-05-03-206-007.000-022
Ownership History
Date
Name
Owned For
Owner Type
Purchase Details
Listed on
Mar 17, 2025
Closed on
Apr 25, 2025
Sold by
Walchle Timothy L
Bought by
Pm Property Group Llc
Seller's Agent
Stacey Fields
Krueckeberg Auction And Realty
Buyer's Agent
Stacey Fields
Krueckeberg Auction And Realty
List Price
$109,900
Sold Price
$100,000
Premium/Discount to List
-$9,900
-9.01%
Views
7
Home Financials for this Owner
Home Financials are based on the most recent Mortgage that was taken out on this home.
Avg. Annual Appreciation
218.16%
Similar Homes in Decatur, IN
Create a Home Valuation Report for This Property
The Home Valuation Report is an in-depth analysis detailing your home's value as well as a comparison with similar homes in the area
Home Values in the Area
Average Home Value in this Area
Purchase History
| Date | Type | Sale Price | Title Company |
|---|---|---|---|
| Deed | $100,000 | Miller, Burry & Brown, P.C. |
Source: Public Records
Mortgage History
| Date | Status | Loan Amount | Loan Type |
|---|---|---|---|
| Previous Owner | $5,000 | Balloon | |
| Previous Owner | $37,000 | Adjustable Rate Mortgage/ARM |
Source: Public Records
Property History
| Date | Event | Price | Change | Sq Ft Price |
|---|---|---|---|---|
| 08/06/2025 08/06/25 | Sold | $184,900 | 0.0% | $127 / Sq Ft |
| 07/09/2025 07/09/25 | Pending | -- | -- | -- |
| 06/22/2025 06/22/25 | For Sale | $184,900 | +84.9% | $127 / Sq Ft |
| 04/25/2025 04/25/25 | Sold | $100,000 | -9.0% | $68 / Sq Ft |
| 03/19/2025 03/19/25 | Pending | -- | -- | -- |
| 03/17/2025 03/17/25 | For Sale | $109,900 | -- | $75 / Sq Ft |
Source: Indiana Regional MLS
Tax History Compared to Growth
Tax History
| Year | Tax Paid | Tax Assessment Tax Assessment Total Assessment is a certain percentage of the fair market value that is determined by local assessors to be the total taxable value of land and additions on the property. | Land | Improvement |
|---|---|---|---|---|
| 2024 | $700 | $88,800 | $16,800 | $72,000 |
| 2023 | $589 | $82,400 | $16,800 | $65,600 |
| 2022 | $513 | $76,300 | $16,800 | $59,500 |
| 2021 | $499 | $72,700 | $16,200 | $56,500 |
| 2020 | $447 | $69,300 | $16,200 | $53,100 |
| 2019 | $423 | $68,300 | $16,200 | $52,100 |
| 2018 | $429 | $65,900 | $16,200 | $49,700 |
| 2017 | $419 | $65,100 | $15,800 | $49,300 |
| 2016 | $678 | $89,300 | $15,800 | $73,500 |
| 2014 | $585 | $86,300 | $15,800 | $70,500 |
| 2013 | $662 | $83,500 | $15,800 | $67,700 |
Source: Public Records
Agents Affiliated with this Home
-

Seller's Agent in 2025
Stacey Fields
Krueckeberg Auction And Realty
(260) 414-6648
154 Total Sales
-

Seller Co-Listing Agent in 2025
Josh Krueckeberg
Krueckeberg Auction And Realty
(260) 223-3104
121 Total Sales
-

Buyer's Agent in 2025
Ron King
Heartland Auction & Realty,Inc
(260) 223-2100
96 Total Sales
Map
Source: Indiana Regional MLS
MLS Number: 202523934
APN: 01-05-03-206-007.000-022
Nearby Homes
- 110 S 4th St
- 710 Schirmeyer St
- 515 Nuttman Ave
- 428 Limberlost Trail
- 1063 Vine St
- 504 Stratton Way
- 240 Stratton Way
- TBD Morningstar Blvd
- 809 Walnut St
- 1705 W Monroe St
- 712 Washington St
- 104 Fremont Ln
- 1315 Mix Ave
- 1019 Palmer's Pass
- 1016 E Monroe St
- 773 Sycamore St
- 798 Sycamore St
- 1140 Cross Pointe
- 1030 Woodridge Dr
- 117 Blue Heron Cove
