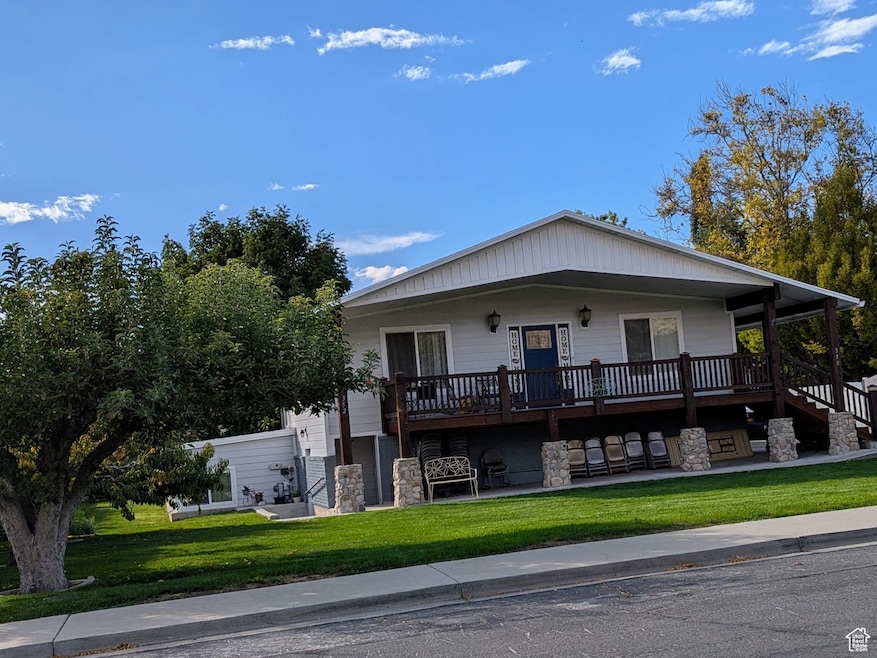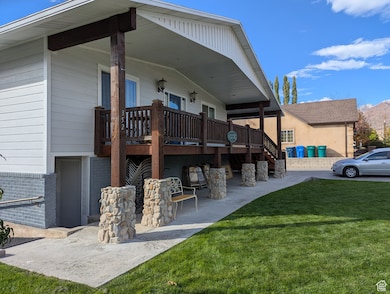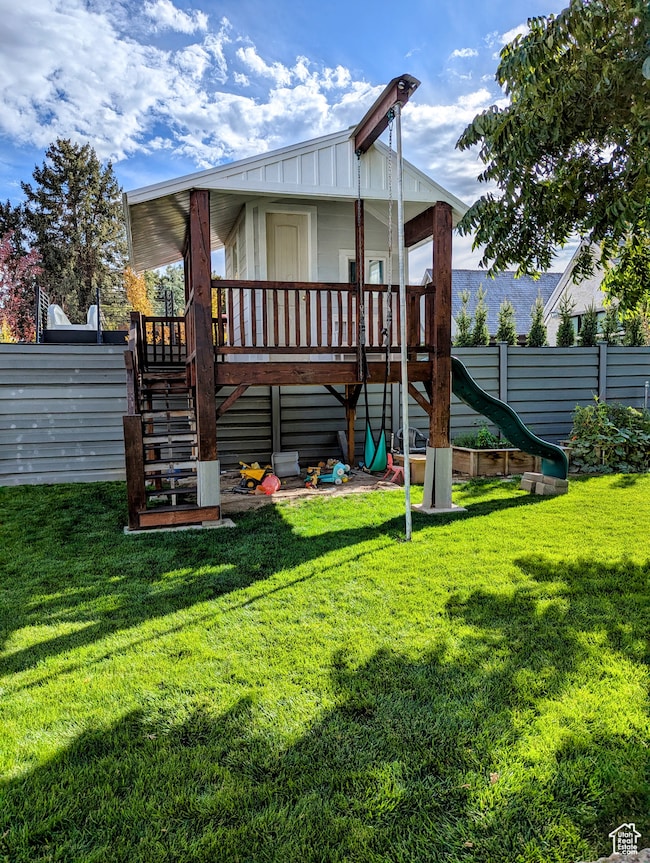350 S 900 E Orem, UT 84097
Riverside NeighborhoodEstimated payment $4,371/month
Highlights
- Second Kitchen
- Updated Kitchen
- Mature Trees
- Solar Power System
- ENERGY STAR Certified Homes
- Mountain View
About This Home
A wonderfully clean, updated & remodeled, open style home with over 4500sq ft., 7 bedrooms, 3 baths, 2 large full kitchens & private entrances. Also included is a large , over 2,000 sq. ft. accessory (mother-in-law) apt. ... which has a large kitchen, 3 bedrooms, large living room & dinning area. All windows are double pane prime vinyl. All plumbing, & electrical systems have been redone & updated before 2016. The entire home runs on solar with a backup battery. (meaning no electrical charges & no down time due to storms etc. About a $50,000+ upgrade. ) There are 3 furnaces with 'soft start', 2 attic fans, 2 basement entrances, 2 microwaves, 2 ranges, & 2 washers & dryers. One fridge stays ( the apt. one ) with the house. The upstairs has A/C which runs off the solar. The accessory apt is plumed for a/c, to be added, but has remained cool & comfortable throughout the summers for its occupants. There is a massive amount of storage area with an open family friendly flow through the main home & the roomy mother-in-law apt. The down stairs apt has no stairs, wheelchair friendly with a roll-in shower. Buyers and Buyers rep to verify all information. Pricing & sq. footage are based an recent appraisal.
Listing Agent
Cliff T Otis
Century 21 UR Home Real Estate License #5478342 Listed on: 10/10/2025
Home Details
Home Type
- Single Family
Est. Annual Taxes
- $3,000
Year Built
- Built in 1966
Lot Details
- 0.36 Acre Lot
- Lot Dimensions are 89.9x166.8x107.1
- East Facing Home
- Partially Fenced Property
- Landscaped
- Secluded Lot
- Sprinkler System
- Mature Trees
- Vegetable Garden
- Property is zoned Single-Family, Multi-Family
Parking
- 2 Car Garage
- Electric Vehicle Home Charger
- 12 Open Parking Spaces
Home Design
- Rambler Architecture
- Brick Exterior Construction
- Pitched Roof
- Asphalt Roof
- Cement Siding
- Stone Siding
Interior Spaces
- 4,591 Sq Ft Home
- 2-Story Property
- Vaulted Ceiling
- Double Pane Windows
- Blinds
- Entrance Foyer
- Great Room
- Den
- Mountain Views
- Attic Fan
- Fire and Smoke Detector
Kitchen
- Updated Kitchen
- Second Kitchen
- Gas Oven
- Range Hood
- Microwave
- Disposal
Flooring
- Carpet
- Tile
- Travertine
Bedrooms and Bathrooms
- 7 Bedrooms | 3 Main Level Bedrooms
- Primary Bedroom on Main
- Walk-In Closet
- In-Law or Guest Suite
- 3 Full Bathrooms
- Bathtub With Separate Shower Stall
Laundry
- Dryer
- Washer
- Laundry Chute
Basement
- Walk-Out Basement
- Basement Fills Entire Space Under The House
- Exterior Basement Entry
- Apartment Living Space in Basement
- Natural lighting in basement
Accessible Home Design
- Roll-in Shower
- Grip-Accessible Features
- Accessible Hallway
- Customized Wheelchair Accessible
- Accessible Entrance
Eco-Friendly Details
- ENERGY STAR Certified Homes
- Solar Power System
- Solar owned by seller
- Heating system powered by passive solar
Outdoor Features
- Open Patio
- Exterior Lighting
- Separate Outdoor Workshop
Additional Homes
- Accessory Dwelling Unit (ADU)
Schools
- Centennial Elementary School
- Canyon View Middle School
- Orem High School
Utilities
- SEER Rated 16+ Air Conditioning Units
- Forced Air Heating and Cooling System
- Natural Gas Connected
Community Details
- No Home Owners Association
- Takeda Subdivision
Listing and Financial Details
- Assessor Parcel Number 53-510-0005
Map
Home Values in the Area
Average Home Value in this Area
Tax History
| Year | Tax Paid | Tax Assessment Tax Assessment Total Assessment is a certain percentage of the fair market value that is determined by local assessors to be the total taxable value of land and additions on the property. | Land | Improvement |
|---|---|---|---|---|
| 2025 | $2,992 | $375,980 | -- | -- |
| 2024 | $2,992 | $365,860 | $0 | $0 |
| 2023 | $2,768 | $363,770 | $0 | $0 |
| 2022 | $2,707 | $344,685 | $0 | $0 |
| 2021 | $209 | $461,300 | $185,000 | $276,300 |
| 2020 | $2,183 | $413,700 | $148,000 | $265,700 |
| 2019 | $2,003 | $394,800 | $136,000 | $258,800 |
| 2018 | $1,838 | $346,200 | $132,000 | $214,200 |
| 2017 | $1,906 | $192,280 | $0 | $0 |
| 2016 | $1,731 | $160,985 | $0 | $0 |
| 2015 | $1,689 | $148,555 | $0 | $0 |
Property History
| Date | Event | Price | List to Sale | Price per Sq Ft |
|---|---|---|---|---|
| 10/10/2025 10/10/25 | For Sale | $799,900 | -- | $174 / Sq Ft |
Purchase History
| Date | Type | Sale Price | Title Company |
|---|---|---|---|
| Quit Claim Deed | -- | None Listed On Document | |
| Interfamily Deed Transfer | -- | First American Title Agency | |
| Interfamily Deed Transfer | -- | First American Title Agency | |
| Warranty Deed | -- | -- | |
| Warranty Deed | -- | -- |
Mortgage History
| Date | Status | Loan Amount | Loan Type |
|---|---|---|---|
| Previous Owner | $172,000 | New Conventional | |
| Previous Owner | $305,000 | Construction | |
| Closed | $20,000 | No Value Available |
Source: UtahRealEstate.com
MLS Number: 2116747
APN: 53-510-0005
- 31 E River Haven Cir
- 520 E 600 S
- 845 S 750 E
- 3627 N 400 W Unit 1
- 730 E 950 S
- 68 W 4750 N
- 77 W 4800 N
- 625 S Orem Blvd
- 344 S 150 W Unit 334 S 150 W
- 5548 N 250 W
- 1460 S State St
- 1591 S 800 E
- 2300 N University Pkwy
- 1532 S 200 E
- 85 W 1400 S Unit B
- 2340 N 400 W
- 2317 N 1000 W Unit House and basement
- 1851 S Columbia Ln
- 221 W 2230 N
- 221 W 2230 N
Ask me questions while you tour the home.






