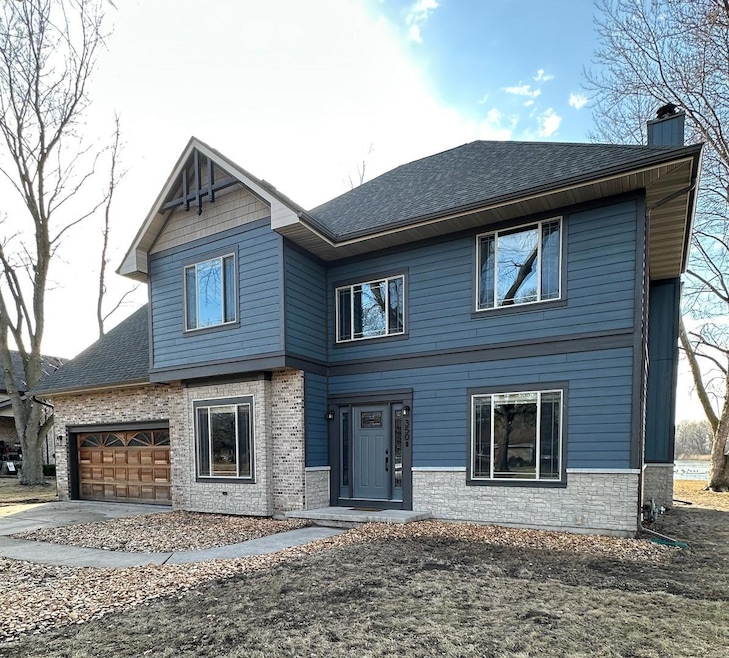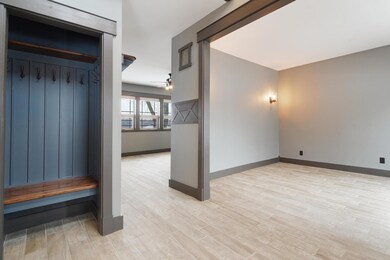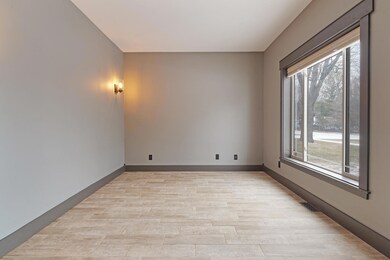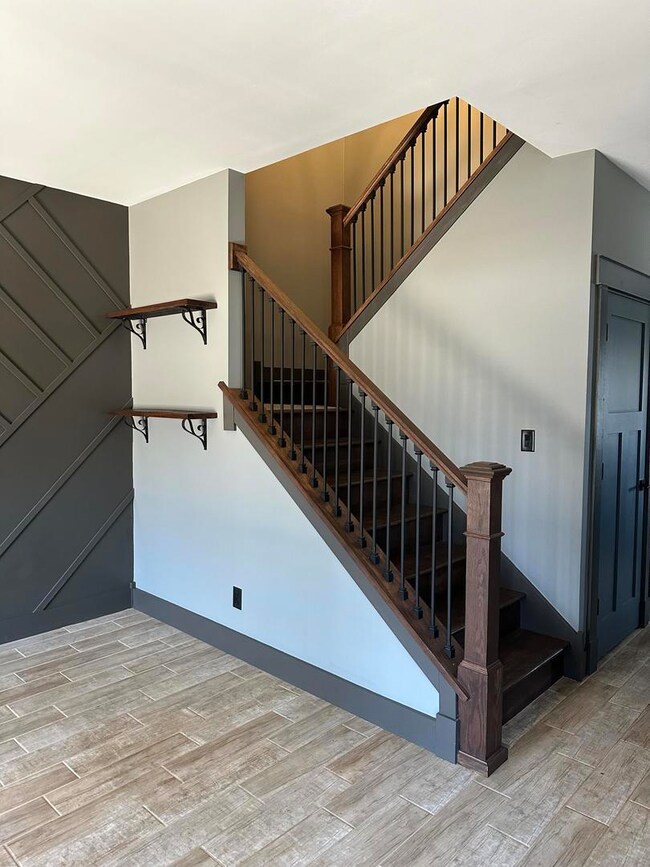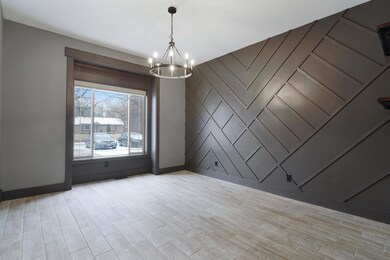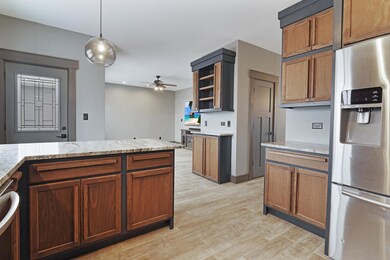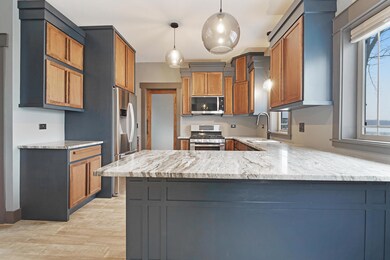
350 S Division St Braidwood, IL 60408
Highlights
- Waterfront
- Living Room
- Central Air
- 0.51 Acre Lot
- Laundry Room
- Dining Room
About This Home
As of May 20254 Bedroom 2 1/2 Bath Waterfront Property. 9' Ceilings On Main Level. New Windows With Day/ Night Cordless Shades. An Upgraded Cement Siding With Faux Stone Accent. Ceramic Wood Look Tile Throughout Main Floor. Custom Wood Work Throughout. Quartzite Counters In The Kitchen And Primary Bathroom. Touch Less Faucet In Kitchen. Outlet Night Lights. 12' Double Vanity With Make Up Area In Primary Bathroom. 7' Double Head Walk In Shower With Floor To Ceiling Niche. New A/C Unit. Large Backyard. Dock With Lake Access. New 15'x34' Concrete Patio. 2 Car Garage.
Last Agent to Sell the Property
Beycome brokerage realty LLC License #471021523 Listed on: 02/17/2025
Home Details
Home Type
- Single Family
Est. Annual Taxes
- $6,530
Year Built
- Built in 1994
Lot Details
- 0.51 Acre Lot
- Lot Dimensions are 80 x 269
- Waterfront
Parking
- 2 Car Garage
- Parking Included in Price
Home Design
- Brick Exterior Construction
- Asphalt Roof
Interior Spaces
- 2,400 Sq Ft Home
- 2-Story Property
- Family Room
- Living Room
- Dining Room
- Laundry Room
Kitchen
- Range
- Microwave
- Dishwasher
Bedrooms and Bathrooms
- 4 Bedrooms
- 4 Potential Bedrooms
Utilities
- Central Air
- Heating System Uses Natural Gas
Ownership History
Purchase Details
Home Financials for this Owner
Home Financials are based on the most recent Mortgage that was taken out on this home.Purchase Details
Home Financials for this Owner
Home Financials are based on the most recent Mortgage that was taken out on this home.Purchase Details
Home Financials for this Owner
Home Financials are based on the most recent Mortgage that was taken out on this home.Similar Homes in Braidwood, IL
Home Values in the Area
Average Home Value in this Area
Purchase History
| Date | Type | Sale Price | Title Company |
|---|---|---|---|
| Warranty Deed | $432,000 | None Listed On Document | |
| Warranty Deed | $200,000 | Fidelity National Title Ins | |
| Warranty Deed | $166,000 | Intercounty Title |
Mortgage History
| Date | Status | Loan Amount | Loan Type |
|---|---|---|---|
| Open | $320,500 | New Conventional | |
| Previous Owner | $36,500 | Credit Line Revolving | |
| Previous Owner | $195,500 | New Conventional | |
| Previous Owner | $196,377 | FHA | |
| Previous Owner | $121,345 | Unknown | |
| Previous Owner | $132,700 | No Value Available |
Property History
| Date | Event | Price | Change | Sq Ft Price |
|---|---|---|---|---|
| 05/02/2025 05/02/25 | Sold | $432,000 | -13.6% | $180 / Sq Ft |
| 03/25/2025 03/25/25 | Pending | -- | -- | -- |
| 02/17/2025 02/17/25 | For Sale | $499,999 | +150.0% | $208 / Sq Ft |
| 01/15/2020 01/15/20 | Sold | $200,000 | +0.1% | $83 / Sq Ft |
| 12/11/2019 12/11/19 | Pending | -- | -- | -- |
| 10/28/2019 10/28/19 | Price Changed | $199,900 | -20.0% | $83 / Sq Ft |
| 10/09/2019 10/09/19 | For Sale | $249,900 | 0.0% | $104 / Sq Ft |
| 10/09/2019 10/09/19 | Price Changed | $249,900 | +25.0% | $104 / Sq Ft |
| 07/26/2019 07/26/19 | Off Market | $200,000 | -- | -- |
| 07/16/2019 07/16/19 | For Sale | $199,900 | -- | $83 / Sq Ft |
Tax History Compared to Growth
Tax History
| Year | Tax Paid | Tax Assessment Tax Assessment Total Assessment is a certain percentage of the fair market value that is determined by local assessors to be the total taxable value of land and additions on the property. | Land | Improvement |
|---|---|---|---|---|
| 2023 | $7,109 | $102,592 | $20,499 | $82,093 |
| 2022 | $6,628 | $93,097 | $18,602 | $74,495 |
| 2021 | $5,796 | $88,858 | $17,755 | $71,103 |
| 2020 | $5,503 | $84,185 | $16,821 | $67,364 |
| 2019 | $5,193 | $79,495 | $15,884 | $63,611 |
| 2018 | $4,993 | $76,072 | $15,200 | $60,872 |
| 2017 | $4,900 | $74,580 | $14,902 | $59,678 |
| 2016 | $4,774 | $72,128 | $14,412 | $57,716 |
| 2015 | $4,603 | $70,266 | $14,040 | $56,226 |
| 2014 | $4,603 | $70,266 | $14,040 | $56,226 |
| 2013 | $4,603 | $75,151 | $15,016 | $60,135 |
Agents Affiliated with this Home
-

Seller's Agent in 2025
Misael Chacon
Beycome brokerage realty LLC
(804) 656-5007
1 in this area
679 Total Sales
-

Buyer's Agent in 2025
Tom Wawczak
Century 21 Coleman-Hornsby
(815) 735-2868
15 in this area
283 Total Sales
-
R
Seller's Agent in 2020
Raymond Petric
RE/MAX
-
S
Buyer's Agent in 2020
Shirlee Williams
All Area Realty Inc
Map
Source: Midwest Real Estate Data (MRED)
MLS Number: 12292242
APN: 02-24-18-201-009
- 480 W Kennedy Rd
- 485 S Division St
- 625 W Main St
- 116 S English St
- 209 N Division St
- 330 E Janet Dr
- 133 E Elm St
- 1055 W Main St
- 1065 W Main St
- 338 French St
- 106 Round House St
- 330 E Main St
- 382 W 3rd St
- 464 Todd Ct
- 000 N Pond St
- 434 Comet Dr
- 341 N Center St
- 302 Oak St
- 460 N School St
- 495 N Division St
