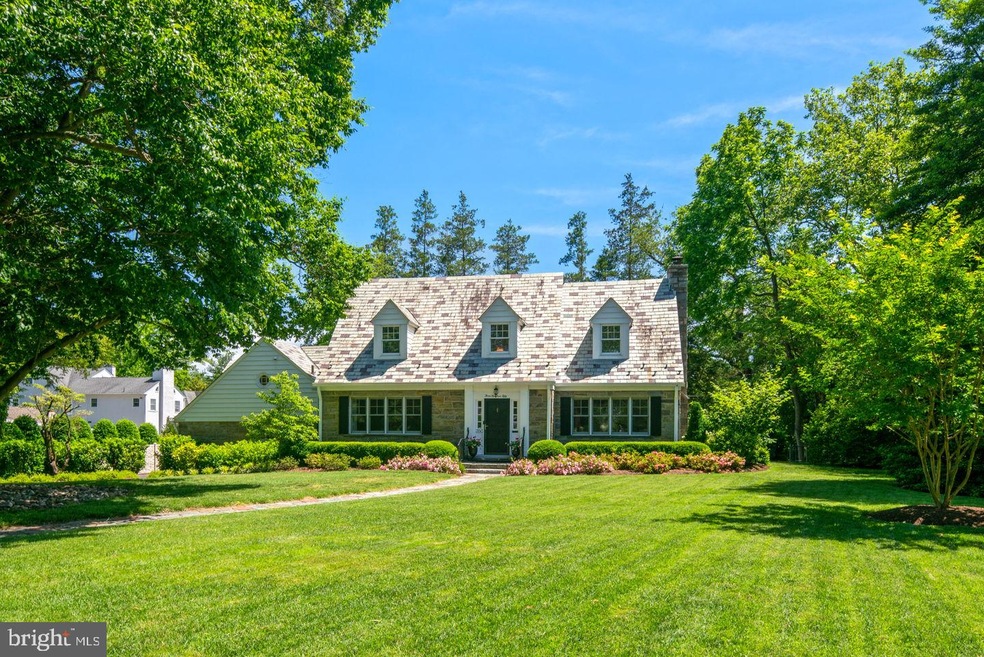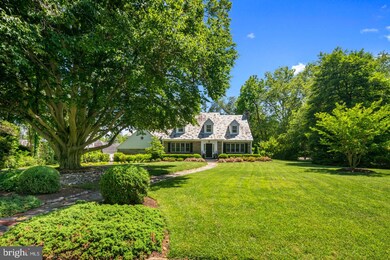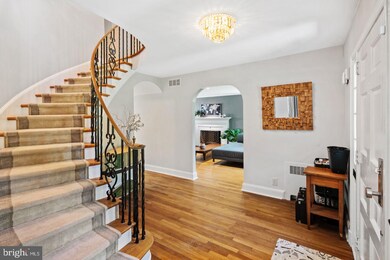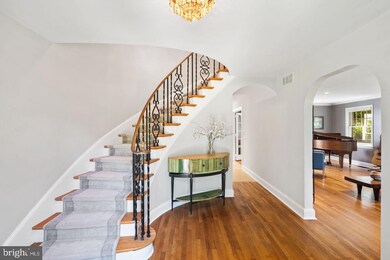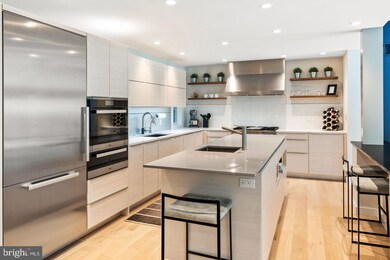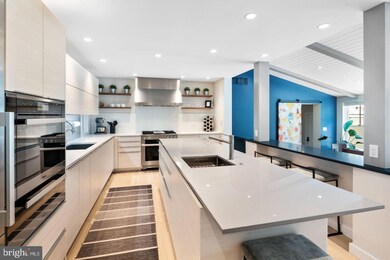
350 S Hinchman Ave Haddonfield, NJ 08033
Estimated Value: $1,643,627 - $1,898,000
Highlights
- Eat-In Gourmet Kitchen
- Commercial Range
- Cape Cod Architecture
- Haddonfield Memorial High School Rated A+
- Open Floorplan
- Wood Flooring
About This Home
As of July 2020Pleasant surprises abound in this beautiful, expanded Cape Cod home in Haddonfield! Truly the perfect blend of charm and character with modern amenities and upgrades. Owners maintained what we all love about Haddonfield homes in the traditional rooms, original wood floor, stone fireplace and arched doorways. What they did in their 2019 renovation is one of the pleasant surprises. The huge addition now boasts an open kitchen and great room! If you're looking for an amazing open feel, white and "greige" kitchen, vaulted ceilings, gorgeous floors and walls of windows overlooking the backyard, then you have found it on Hinchman Ave! Kitchen is high-end with all Miele appliances, extra Sub Zero refrigerator/freezer drawers also for snacks and beverages, Silestone counters, two sinks, steaming oven and so much cabinetry for storage. The space for entertaining is incredible because of the flow of the kitchen, great room and dining area that all lead out onto the brand-new blue stone patio with walls for privacy and seating. Let your party spill out onto the half an acre of land. Tough to find in Haddonfield! Mud room is huge and the 3-car garage is yet another bonus surprise. Also, tough to find! Stairwell leads to a great reading nook in the second floor hallway- or use as an office space, homework nook too. Master bedroom is spacious with beautiful natural light and a newly renovated full bath. Two more spacious bedrooms and a hall bath too. Pleasant surprise again is the 4th bedroom which boasts its own staircase, high ceilings, built in drawers and a large closet plus a beautiful, full bath with white amenities. This is a dream for anyone who likes a little more privacy, an au-pair, an in-law suite or a great office! Love this room! Basement is ready to be finished as a rec room, playroom or exercise room. A fun, original wet bar provides the character for the room and the full bath is nice to add to a great lower level space. Backyard could be your favorite spot with the gorgeous blue stone patio, fire pit area, wrought iron fence and landscaping that allows for privacy. Blue Ribbon Elizabeth Haddon Elementary School, easy access to downtown shopping and train to Philadelphia. Can't be beat.
Last Agent to Sell the Property
Lisa Wolschina & Associates, Inc. License #0345954 Listed on: 06/10/2020

Home Details
Home Type
- Single Family
Est. Annual Taxes
- $35,650
Year Built
- Built in 1939 | Remodeled in 2019
Lot Details
- 0.56 Acre Lot
- Lot Dimensions are 130.00 x 180.00
- Back Yard Fenced
- Extensive Hardscape
- Property is in excellent condition
Parking
- 3 Car Direct Access Garage
- 4 Driveway Spaces
- Side Facing Garage
- Garage Door Opener
Home Design
- Cape Cod Architecture
- Brick Exterior Construction
- Slate Roof
Interior Spaces
- 4,011 Sq Ft Home
- Property has 1.5 Levels
- Open Floorplan
- Built-In Features
- Recessed Lighting
- 2 Fireplaces
- Double Hung Windows
- Window Screens
- Sliding Doors
- Mud Room
- Family Room Off Kitchen
- Living Room
- Formal Dining Room
- Wood Flooring
- Laundry on main level
Kitchen
- Eat-In Gourmet Kitchen
- Built-In Oven
- Commercial Range
- Extra Refrigerator or Freezer
- ENERGY STAR Qualified Freezer
- ENERGY STAR Qualified Refrigerator
- Ice Maker
- ENERGY STAR Qualified Dishwasher
- Kitchen Island
- Upgraded Countertops
- Disposal
- Instant Hot Water
Bedrooms and Bathrooms
- 4 Bedrooms
- En-Suite Primary Bedroom
- En-Suite Bathroom
- In-Law or Guest Suite
Basement
- Heated Basement
- Walk-Up Access
- Connecting Stairway
- Exterior Basement Entry
- Water Proofing System
- Sump Pump
- Space For Rooms
- Basement with some natural light
Eco-Friendly Details
- Energy-Efficient Windows
Outdoor Features
- Patio
- Exterior Lighting
Schools
- Elizabeth Haddon Elementary School
- Haddonfield Middle School
- Haddonfield Memorial High School
Utilities
- Central Air
- Cooling System Utilizes Natural Gas
- Radiator
- Vented Exhaust Fan
- Hot Water Baseboard Heater
- Programmable Thermostat
Community Details
- No Home Owners Association
Listing and Financial Details
- Tax Lot 00001 01
- Assessor Parcel Number 17-00088 02-00001 01
Ownership History
Purchase Details
Home Financials for this Owner
Home Financials are based on the most recent Mortgage that was taken out on this home.Purchase Details
Home Financials for this Owner
Home Financials are based on the most recent Mortgage that was taken out on this home.Purchase Details
Purchase Details
Home Financials for this Owner
Home Financials are based on the most recent Mortgage that was taken out on this home.Purchase Details
Home Financials for this Owner
Home Financials are based on the most recent Mortgage that was taken out on this home.Similar Homes in Haddonfield, NJ
Home Values in the Area
Average Home Value in this Area
Purchase History
| Date | Buyer | Sale Price | Title Company |
|---|---|---|---|
| Aronowitz Jeffrey | $1,060,000 | Surety Title Company | |
| Nyberg Kurt W | $739,000 | North American Title Co | |
| Maier Living Trust | -- | None Available | |
| Marchildon Michael B | $610,000 | -- | |
| Summers Daniel | $400,000 | -- |
Mortgage History
| Date | Status | Borrower | Loan Amount |
|---|---|---|---|
| Previous Owner | Aronowitz Jeffrey | $848,000 | |
| Previous Owner | Nyberg Kurt W | $469,000 | |
| Previous Owner | Marchildon Michael B | $443,000 | |
| Previous Owner | Marchildon Michael B | $488,000 | |
| Previous Owner | Summers Daniel | $290,000 |
Property History
| Date | Event | Price | Change | Sq Ft Price |
|---|---|---|---|---|
| 07/28/2020 07/28/20 | Sold | $1,060,000 | -5.8% | $264 / Sq Ft |
| 06/25/2020 06/25/20 | Pending | -- | -- | -- |
| 06/10/2020 06/10/20 | For Sale | $1,125,000 | +52.2% | $280 / Sq Ft |
| 08/19/2016 08/19/16 | Sold | $739,000 | -1.3% | $185 / Sq Ft |
| 07/11/2016 07/11/16 | Pending | -- | -- | -- |
| 05/11/2016 05/11/16 | For Sale | $749,000 | -- | $188 / Sq Ft |
Tax History Compared to Growth
Tax History
| Year | Tax Paid | Tax Assessment Tax Assessment Total Assessment is a certain percentage of the fair market value that is determined by local assessors to be the total taxable value of land and additions on the property. | Land | Improvement |
|---|---|---|---|---|
| 2024 | $32,518 | $1,020,000 | $457,300 | $562,700 |
| 2023 | $32,518 | $1,020,000 | $457,300 | $562,700 |
| 2022 | $32,263 | $1,020,000 | $457,300 | $562,700 |
| 2021 | $32,099 | $1,150,000 | $457,300 | $692,700 |
| 2020 | $35,938 | $1,150,000 | $457,300 | $692,700 |
| 2019 | $251 | $811,000 | $457,300 | $353,700 |
| 2018 | $24,841 | $811,000 | $457,300 | $353,700 |
| 2017 | $24,249 | $811,000 | $457,300 | $353,700 |
| 2016 | $23,706 | $811,000 | $457,300 | $353,700 |
| 2015 | $23,049 | $811,000 | $457,300 | $353,700 |
| 2014 | $22,538 | $811,000 | $457,300 | $353,700 |
Agents Affiliated with this Home
-
Lisa Wolschina

Seller's Agent in 2020
Lisa Wolschina
Lisa Wolschina & Associates, Inc.
(856) 261-5202
542 Total Sales
-
Simit Patel

Buyer's Agent in 2020
Simit Patel
EXP Realty, LLC
(856) 220-0927
154 Total Sales
-
Mark Lenny

Seller's Agent in 2016
Mark Lenny
Prominent Properties Sotheby's International Realty
(856) 287-5458
68 Total Sales
-
Jacqueline Webb

Buyer's Agent in 2016
Jacqueline Webb
Sage Realty Group LLC
(856) 816-4638
46 Total Sales
Map
Source: Bright MLS
MLS Number: NJCD395224
APN: 17-00088-02-00001-01
- 408 Chews Landing Rd
- 420 Kings Hwy W
- 365 Kings Hwy W
- 1 Birchall Dr
- 222 1st Ave
- 222 Jefferson Ave
- 229 Hickory Ln
- 309 Bellevue Ave
- 717 E Greenman Rd
- 206 Homestead Ave
- 211 Jefferson Ave
- 435 1st Ave
- 120 Highland Ave
- 9 Mercer Dr
- 256 Crystal Terrace
- 226 Hutchinson Ave
- 302 3rd Ave
- 328 Avondale Ave
- 806 W Redman Ave
- 50 Lafayette Ave
- 350 S Hinchman Ave
- 421 Westminster Ave
- 340 S Hinchman Ave
- 408 Queensboro Ln
- 400 Station Ave
- 425 Westminster Ave
- 410 Queensboro Ln
- 345 S Hinchman Ave
- 407 Station Ave
- 424 Westminster Ave
- 429 Westminster Ave
- 55 S Hinchman Ave
- 415 Station Ave
- 426 Queensboro Ln
- 421 Station Ave
- 385 Station Ave
- 433 Westminster Ave
- 410 Station Ave
- 330 S Hinchman Ave
- 333 S Hinchman Ave
