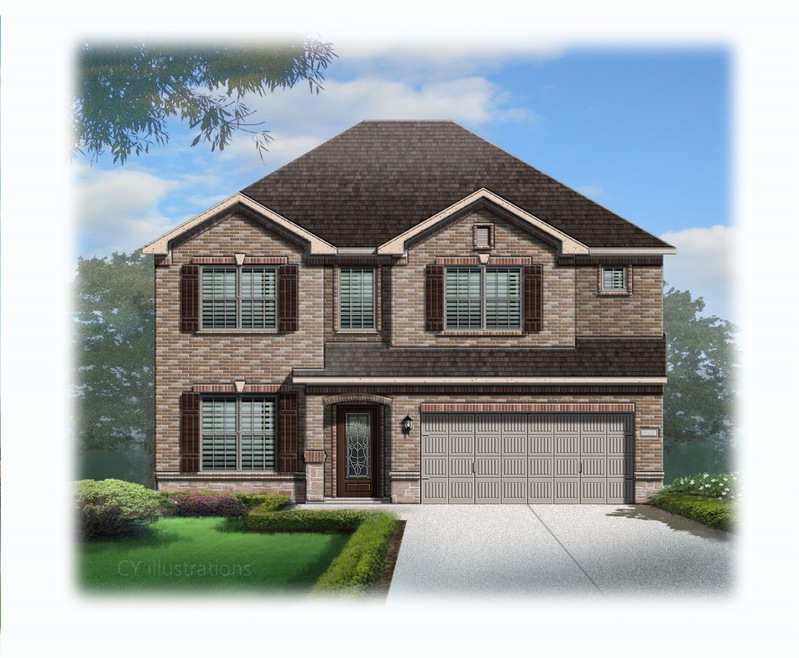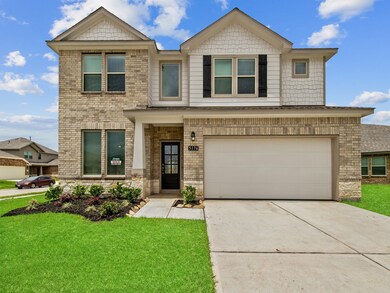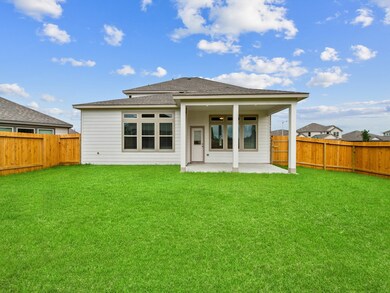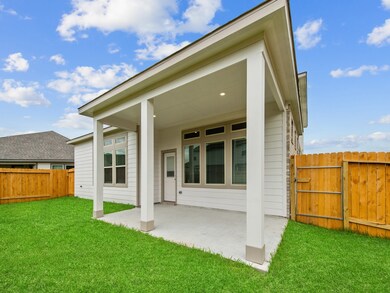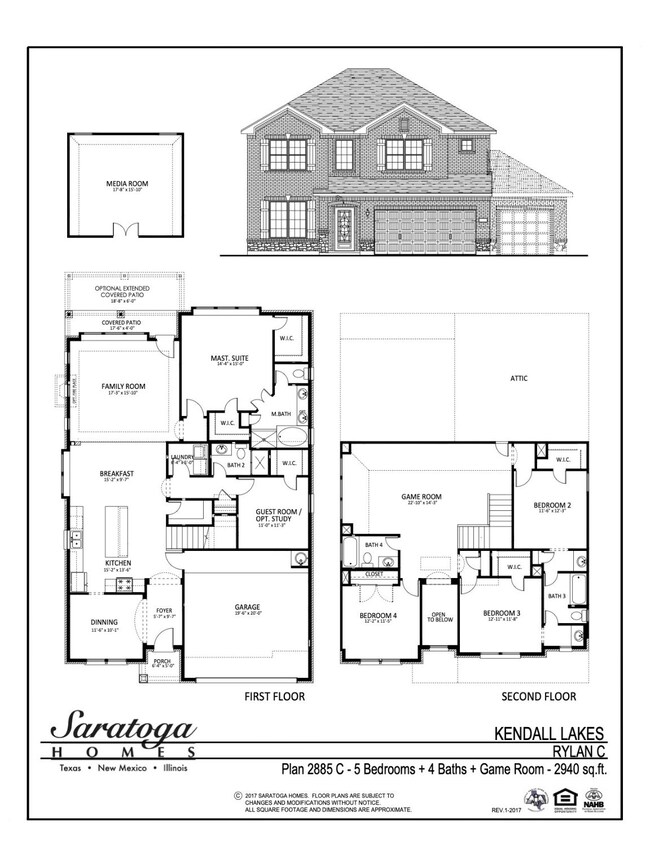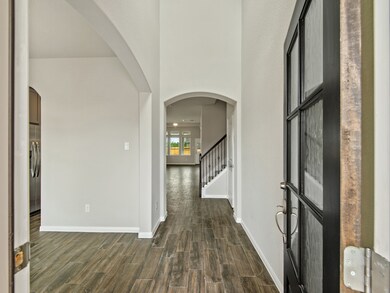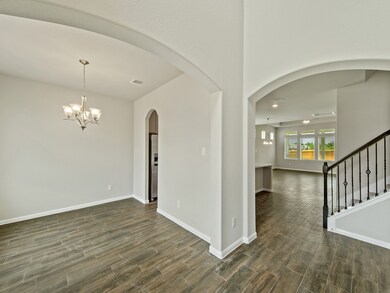
Highlights
- Under Construction
- Deck
- Granite Countertops
- Maid or Guest Quarters
- Traditional Architecture
- Game Room
About This Home
As of April 2022Welcome home to this 2 story 5 bedroom 4 bath gem located in the desirable community of Kendall Lakes! Spacious, open concept designs with vaulted ceilings, wide format ceramic tile flooring in the entry, kitchen, family room, utility room, and all bathrooms. The Chef's kitchen boasts oversized island, high quality Frigidaire appliances, designer kitchen cabinetry, granite countertops, and a Breakfast area. Spacious 9 ft ceilings in the family room with energy efficient windows throughout the entire home. Gorgeous primary bedroom with walk in closet, double sinks, shower and separate soaking tub. En suite downstairs with full bathroom, perfect for guests. Spacious secondary bedrooms with two bathrooms and game room upstairs! Private, fenced backyard with covered patio. Zoned to Alvin ISD!
Last Agent to Sell the Property
LPT Realty, LLC License #0636346 Listed on: 01/03/2022

Home Details
Home Type
- Single Family
Est. Annual Taxes
- $13,474
Year Built
- Built in 2021 | Under Construction
Lot Details
- 9,047 Sq Ft Lot
- Lot Dimensions are 115 x 50
- Cul-De-Sac
- North Facing Home
- Back Yard Fenced
HOA Fees
- $50 Monthly HOA Fees
Parking
- 2 Car Attached Garage
Home Design
- Traditional Architecture
- Brick Exterior Construction
- Slab Foundation
- Composition Roof
- Stone Siding
Interior Spaces
- 2,940 Sq Ft Home
- 2-Story Property
- Ceiling Fan
- Living Room
- Dining Room
- Game Room
- Prewired Security
- Gas Dryer Hookup
Kitchen
- Gas Oven
- Gas Range
- Microwave
- Dishwasher
- Granite Countertops
- Disposal
Flooring
- Carpet
- Tile
Bedrooms and Bathrooms
- 5 Bedrooms
- Maid or Guest Quarters
- 4 Full Bathrooms
- Double Vanity
- Soaking Tub
- Bathtub with Shower
- Separate Shower
Outdoor Features
- Deck
- Covered patio or porch
Schools
- Mark Twain Elementary School
- G W Harby J H Middle School
- Alvin High School
Additional Features
- Energy-Efficient Windows with Low Emissivity
- Central Heating and Cooling System
Community Details
Overview
- Association fees include clubhouse
- Principle Management Group Association, Phone Number (713) 329-7100
- Built by Saratoga Homes
- Kendall Lakes Subdivision
Recreation
- Community Pool
Ownership History
Purchase Details
Home Financials for this Owner
Home Financials are based on the most recent Mortgage that was taken out on this home.Purchase Details
Similar Homes in the area
Home Values in the Area
Average Home Value in this Area
Purchase History
| Date | Type | Sale Price | Title Company |
|---|---|---|---|
| Special Warranty Deed | -- | None Listed On Document | |
| Special Warranty Deed | -- | Charter Title Company |
Mortgage History
| Date | Status | Loan Amount | Loan Type |
|---|---|---|---|
| Open | $410,400 | VA |
Property History
| Date | Event | Price | Change | Sq Ft Price |
|---|---|---|---|---|
| 07/02/2025 07/02/25 | Price Changed | $425,500 | -3.3% | $146 / Sq Ft |
| 06/02/2025 06/02/25 | Price Changed | $439,900 | -1.3% | $151 / Sq Ft |
| 06/01/2025 06/01/25 | For Sale | $445,900 | +8.7% | $153 / Sq Ft |
| 04/30/2022 04/30/22 | Sold | -- | -- | -- |
| 01/03/2022 01/03/22 | For Sale | $410,400 | -- | $140 / Sq Ft |
Tax History Compared to Growth
Tax History
| Year | Tax Paid | Tax Assessment Tax Assessment Total Assessment is a certain percentage of the fair market value that is determined by local assessors to be the total taxable value of land and additions on the property. | Land | Improvement |
|---|---|---|---|---|
| 2023 | $13,474 | $428,780 | $72,380 | $356,400 |
| 2022 | $6,469 | $188,450 | $38,450 | $150,000 |
| 2021 | $1,379 | $38,450 | $38,450 | $0 |
Agents Affiliated with this Home
-
Jentrell Kerlegan
J
Seller's Agent in 2025
Jentrell Kerlegan
Illustrious Realty, LLC
(832) 898-0444
14 Total Sales
-
Jerry Flowers

Seller's Agent in 2022
Jerry Flowers
LPT Realty, LLC
(832) 702-5241
6 in this area
249 Total Sales
-
Louis Lee

Seller Co-Listing Agent in 2022
Louis Lee
LPT Realty, LLC
(281) 743-6178
1 in this area
18 Total Sales
-
Jasmine Davenport
J
Buyer's Agent in 2022
Jasmine Davenport
Walzel Properties - Corporate Office
(713) 621-8001
1 in this area
10 Total Sales
Map
Source: Houston Association of REALTORS®
MLS Number: 10601021
APN: 5580-0101-004
- 356 Selah Ct
- 380 Kendall Crest Dr
- 5307 Cascade Ct
- 5318 Latigo Ct
- 5335 Cascade Ct
- 5193 Dry Hollow Dr
- 322 Kendall Crest Dr
- 414 Kendall Crest Dr
- 390 Kendall Crest Dr
- 418 Kendall Crest Dr
- 404 Kendall Crest Dr
- 431 Kendall Crest Dr
- 5196 Dry Hollow Dr
- 5181 Dry Hollow Dr
- 103 Cline Dr
- 726 Rim Water Dr
- 457 Sky Ridge Dr
- 422 Kendall Crest Dr
- 398 Kendall Crest Dr
- 430 Kendall Crest Dr
