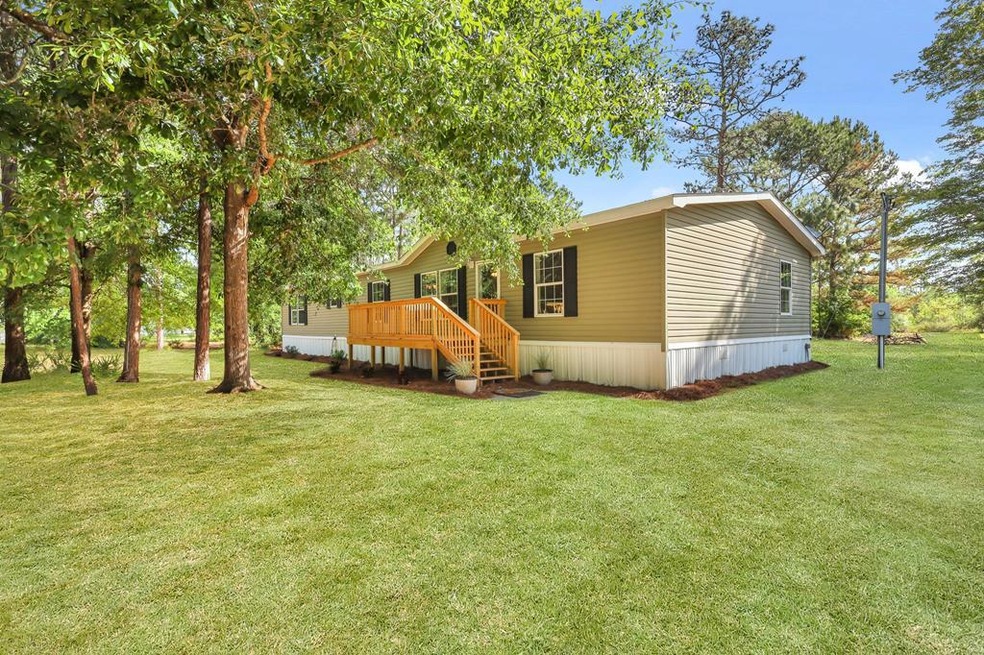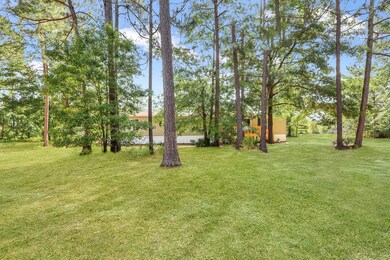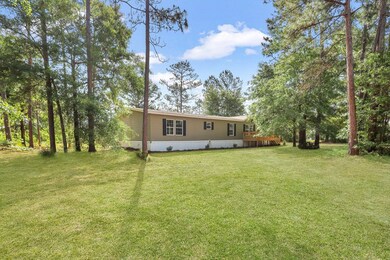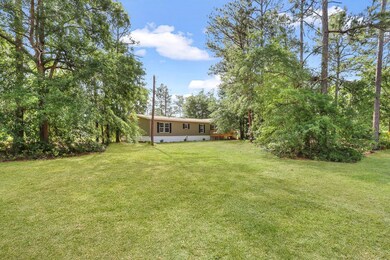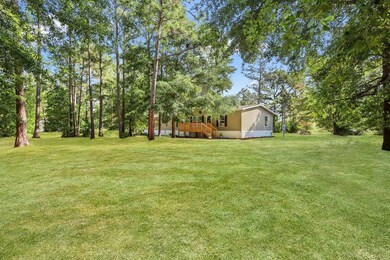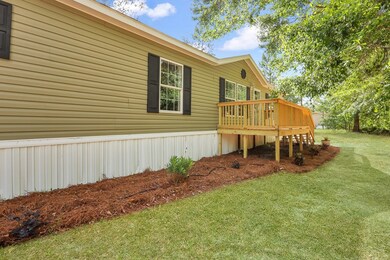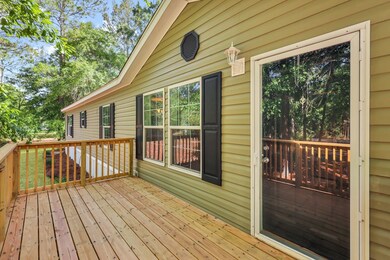
350 Sharp Rd SE Ludowici, GA 31316
Highlights
- Deck
- Soaking Tub in Primary Bathroom
- Formal Dining Room
- Newly Painted Property
- No HOA
- Tray Ceiling
About This Home
As of June 2024Step into country living with this exceptional 4-bedroom, 2-bathroom home sprawled across 2 acres of mature landscape. Impeccably renovated, every inch exudes functionality. Revel in the spaciousness of two living rooms, ideal for entertaining or quiet relaxation. The heart of the home, the kitchen, is a chef's dream with new cabinets, countertops, abundant storage, dual sinks, and upgraded stainless steel appliances. Indulge in the opulence of the master suite, boasting a sprawling layout complete with a lavish soaker tub and separate tile shower. Three additional bedrooms offer ample closet space and comfort for family or guests. Outside, unwind on the expansive 10X16 front porch, overlooking lush greenery, or retreat to the private 12X12 back deck for tranquil moments amidst nature's beauty. Nestled on a dead end, peaceful road in Ludowici, enjoy the allure of lower taxes and the tranquility of rural living just 25 minutes from Hinesville and Fort Stewart. This property is not just a home; it's a sanctuary crafted for those who appreciate affordable country living. Don't miss the opportunity to make it yours. Seller is a licensed Realtor in Georgia
Last Agent to Sell the Property
Veterans Realty LLC License #393210 Listed on: 05/03/2024
Property Details
Home Type
- Modular Prefabricated Home
Year Built
- 2014
Lot Details
- 2 Acre Lot
- Property fronts a county road
Parking
- Unpaved Parking
Home Design
- Newly Painted Property
- Updated or Remodeled
- Shingle Roof
- Ridge Vents on the Roof
- Vinyl Siding
Interior Spaces
- 2,432 Sq Ft Home
- 1-Story Property
- Woodwork
- Crown Molding
- Tray Ceiling
- Sheet Rock Walls or Ceilings
- Wood Burning Fireplace
- Family Room with Fireplace
- Formal Dining Room
- Open Floorplan
- Laminate Flooring
- Crawl Space
Kitchen
- Electric Oven
- Dishwasher
Bedrooms and Bathrooms
- 4 Bedrooms
- Walk-In Closet
- 2 Full Bathrooms
- Dual Vanity Sinks in Primary Bathroom
- Soaking Tub in Primary Bathroom
- Separate Shower
Home Security
- Storm Doors
- Fire and Smoke Detector
Utilities
- Central Heating and Cooling System
- Private Company Owned Well
- Electric Water Heater
- Septic Tank
Additional Features
- Energy-Efficient Insulation
- Deck
Community Details
- No Home Owners Association
Listing and Financial Details
- Assessor Parcel Number 056 048 005
Similar Homes in Ludowici, GA
Home Values in the Area
Average Home Value in this Area
Property History
| Date | Event | Price | Change | Sq Ft Price |
|---|---|---|---|---|
| 06/18/2024 06/18/24 | Sold | $230,000 | -3.8% | $95 / Sq Ft |
| 05/26/2024 05/26/24 | Pending | -- | -- | -- |
| 05/03/2024 05/03/24 | For Sale | $239,000 | +72.6% | $98 / Sq Ft |
| 11/13/2023 11/13/23 | Sold | $138,500 | -2.4% | $57 / Sq Ft |
| 10/12/2023 10/12/23 | Price Changed | $141,900 | -25.3% | $58 / Sq Ft |
| 08/01/2023 08/01/23 | Price Changed | $190,000 | +52.0% | $78 / Sq Ft |
| 06/10/2023 06/10/23 | For Sale | $125,000 | -- | $51 / Sq Ft |
Tax History Compared to Growth
Agents Affiliated with this Home
-

Seller's Agent in 2024
Ryan Feller
Veterans Realty LLC
(912) 321-7788
212 Total Sales
-
C
Buyer's Agent in 2024
Cheri Johns
Non-Habr Agency
(912) 368-4227
2,725 Total Sales
-

Seller's Agent in 2023
Dagmar Madden
Coldwell Banker Southern Coast
(912) 572-6005
134 Total Sales
Map
Source: Hinesville Area Board of REALTORS®
MLS Number: 154370
