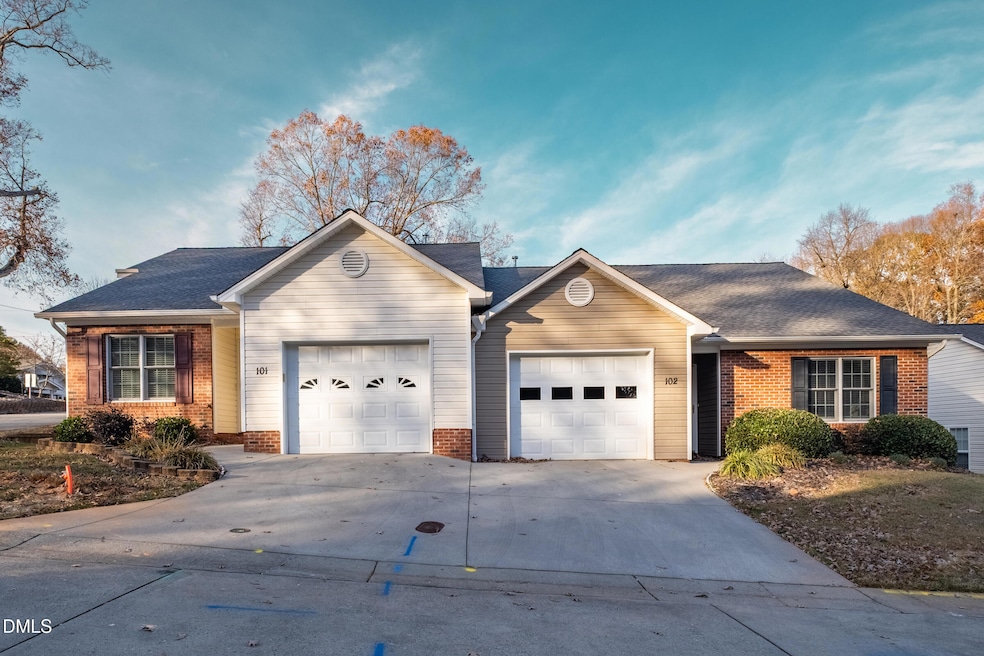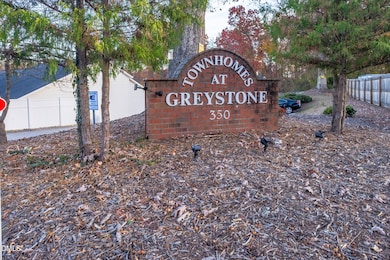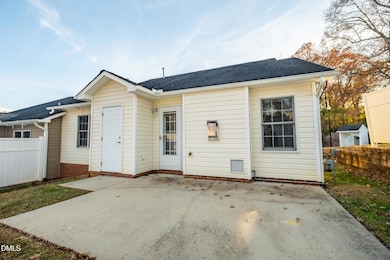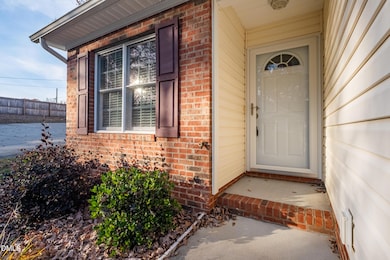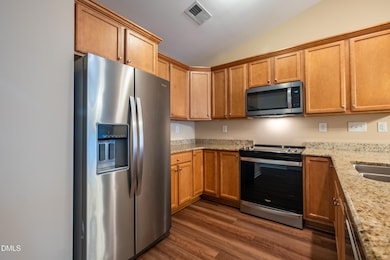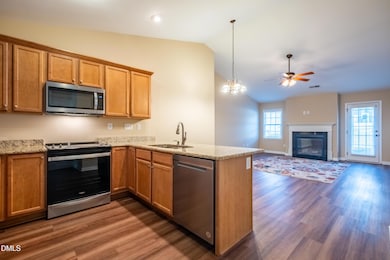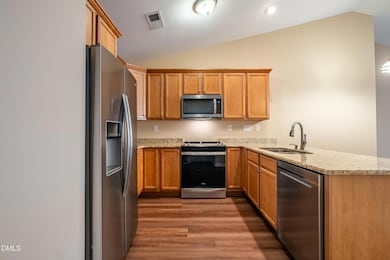350 Stowe Ave Unit 101 Asheboro, NC 27203
Estimated payment $1,456/month
2
Beds
2
Baths
1,160
Sq Ft
$198
Price per Sq Ft
Highlights
- Traditional Architecture
- Main Floor Bedroom
- Stainless Steel Appliances
- Cathedral Ceiling
- Great Room with Fireplace
- 1 Car Attached Garage
About This Home
Step inside this freshly painted 2 bed, 2 bath townhome and feel instantly at home. Sunlight fills the cathedral-ceiling great room, where a warm fireplace sets the tone for quiet evenings. The like-new kitchen and baths make everyday living easy, while the fenced yard with patio offers a private spot for morning coffee. With its one-way-in entrance, you'll enjoy peace, security, and friendly surroundings - just minutes from shopping, dining and a lively downtown. A garage completes this comfortable, move-in-ready retreat.
Townhouse Details
Home Type
- Townhome
Est. Annual Taxes
- $1,987
Year Built
- Built in 2010
Lot Details
- Private Entrance
- Back Yard Fenced
HOA Fees
- $75 Monthly HOA Fees
Parking
- 1 Car Attached Garage
- Additional Parking
- 4 Open Parking Spaces
Home Design
- Traditional Architecture
- Brick Exterior Construction
- Slab Foundation
- Shingle Roof
- Vinyl Siding
Interior Spaces
- 1,160 Sq Ft Home
- 1-Story Property
- Smooth Ceilings
- Cathedral Ceiling
- Gas Log Fireplace
- Entrance Foyer
- Great Room with Fireplace
- Dining Room
- Pull Down Stairs to Attic
Kitchen
- Electric Range
- Microwave
- Plumbed For Ice Maker
- Dishwasher
- Stainless Steel Appliances
- Disposal
Bedrooms and Bathrooms
- 2 Main Level Bedrooms
- 2 Full Bathrooms
Laundry
- Laundry Room
- Dryer
- Washer
Schools
- Asheboro City Schools Elementary And Middle School
- Asheboro City Schools High School
Additional Features
- Patio
- Forced Air Heating and Cooling System
Community Details
- Association fees include ground maintenance, trash
- Townhomes At Greystone Association, Phone Number (845) 826-0359
- To Be Added Subdivision
Listing and Financial Details
- Assessor Parcel Number 16
Map
Create a Home Valuation Report for This Property
The Home Valuation Report is an in-depth analysis detailing your home's value as well as a comparison with similar homes in the area
Home Values in the Area
Average Home Value in this Area
Property History
| Date | Event | Price | List to Sale | Price per Sq Ft |
|---|---|---|---|---|
| 11/23/2025 11/23/25 | For Sale | $230,000 | -- | $198 / Sq Ft |
Source: Doorify MLS
Source: Doorify MLS
MLS Number: 10134556
Nearby Homes
- 350 Stowe Ave
- 1002 Cliff Rd
- 922 S Cox St
- 822 Glenwood Rd
- 0 U S Highway 64
- 604 Hemlock Dr
- 500 E Kivett St
- 602 Highland St
- 815 Trollinger Rd
- 209 Armfield Ave
- 211 Armfield Ave
- 640 Hemlock Dr
- 1427 S Fayetteville St
- 643 Cypress Dr
- 412 Cliff Rd
- 741 Kildare Rd
- 1236 Pepperidge Rd
- 0 Sequoia Ave
- 855 Lee St
- 310 S High St
- 731 W Kivett St
- 812 Ashdol St
- 612 Sunset Ave Unit 6
- 1473 Briarcliff Dr
- 421 Oak Leaf Rd
- 1398 Staley Family Place
- 1901 N Fayetteville St
- 1958 Lakeview Rd Unit B
- 1966 Lakeview Rd Unit 12
- 1963 Lakeview Rd
- 1967 Lakeview Rd
- 2476 Whirlwind Ln
- 2481 Whirlwind Ln
- 4079 Village Dr
- 103 Marquise Ct
- 964 Loflin Hill Rd Unit 41
- 6602 Holder Inman Rd Extension
- 338 Hicks Farm Rd
- 2766 Briaroak Dr
- 410 English Ct
