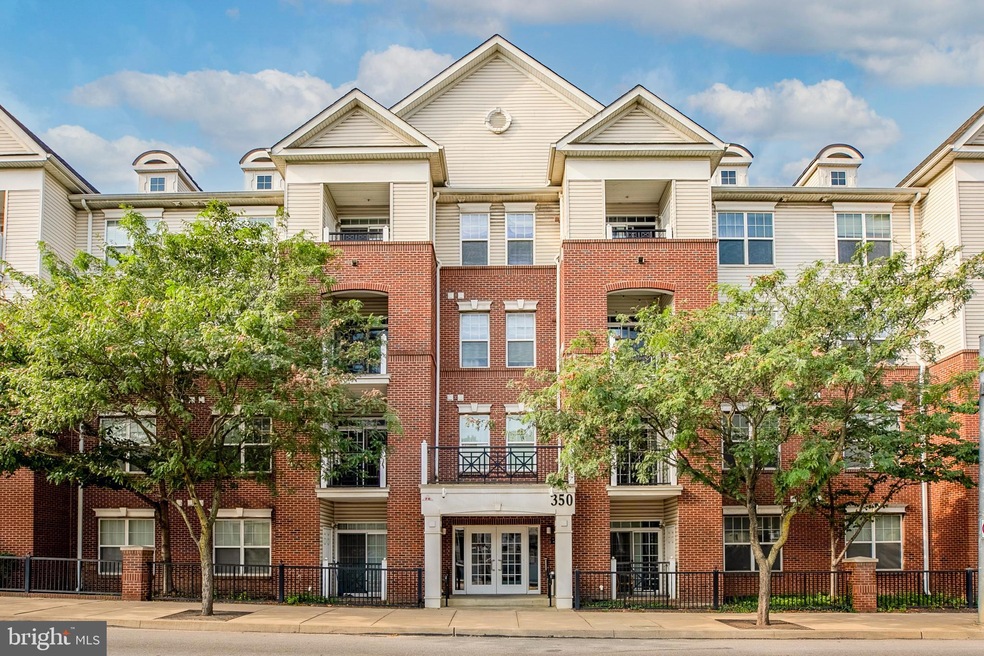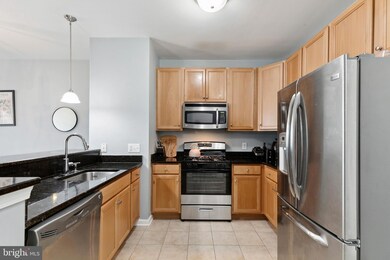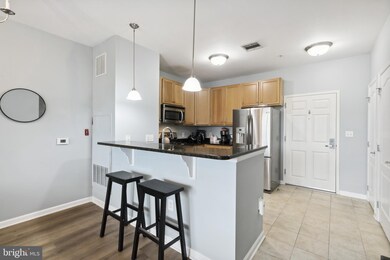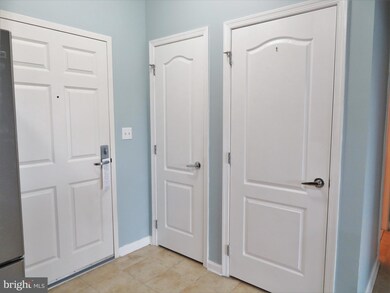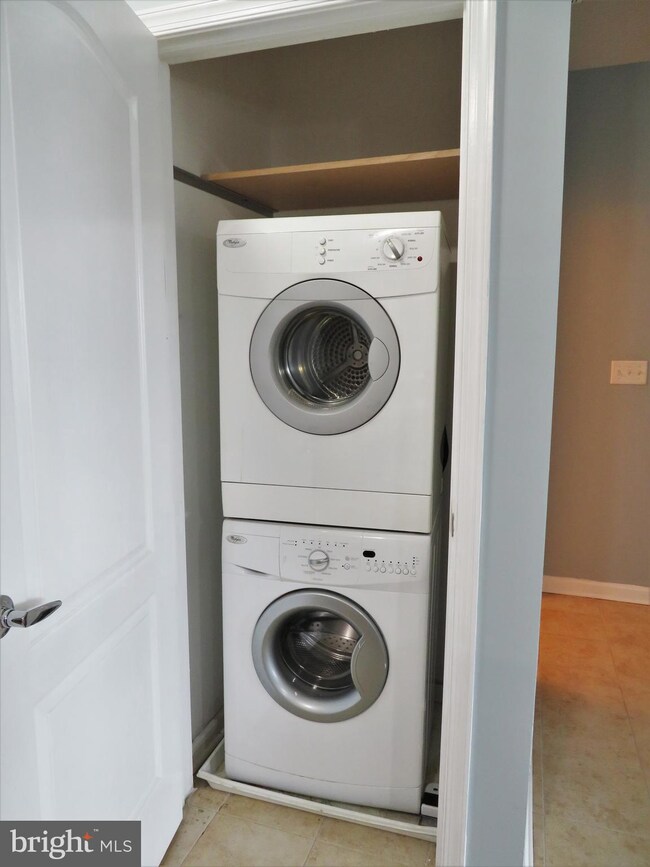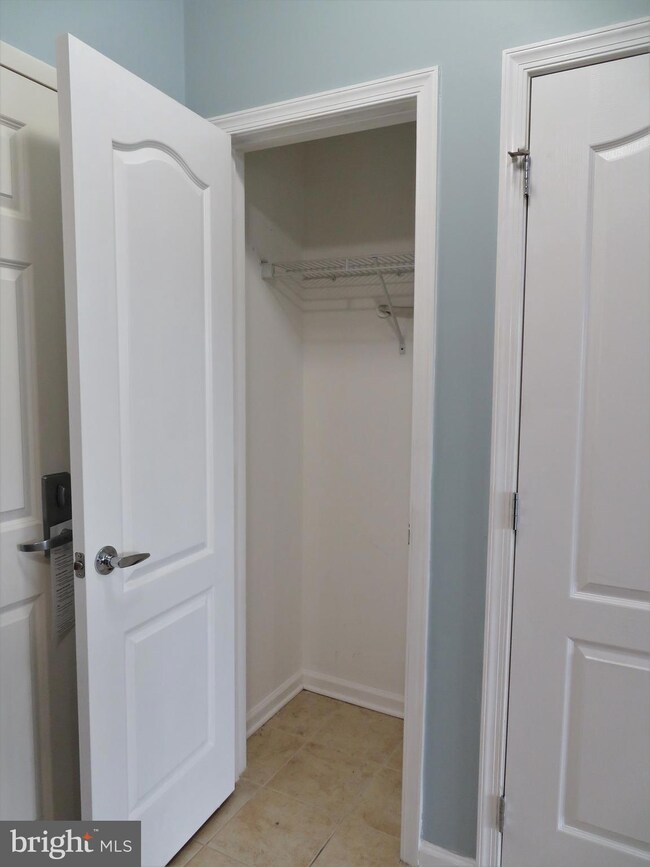
Grande at Riverview 350 W Elm St Unit 3318 Conshohocken, PA 19428
Highlights
- Fitness Center
- Open Floorplan
- Stainless Steel Appliances
- Conshohocken Elementary School Rated A
- Community Pool
- 1-minute walk to Haines and Salvati Memorial Park
About This Home
As of October 2023Move right into this bright 1 bedroom suite at the Grande at Riverview! Walk into the open concept floor plan that is perfect for entertaining. The kitchen features granite countertops, 36" oak cabinets, a breakfast bar with pendant lights, along with the laundry closet and pantry. The stainless steel appliances, including a fridge with pull out freezer, dishwasher, NEW oven and built-in microwave will make cooking a breeze. The large living and dining areas feature recessed lighting and are filled with tons of natural light from the large windows. The bedroom will be your relaxing oasis with a wide window and large walk-in closet. Across the hall is the tiled bathroom with vanity sink, and glass sliding door tub/shower. This unit also comes with NEW floors, NEW HVAC and a designated parking spot! The Grande offers a private gym, courtyards with seating, grills perfect for BBQ's, in-ground swimming pool and direct access to the Schuylkill River Trail! You cannot beat this location. Only blocks away from the dining, shopping and nightlife Conshohocken's Fayette Street offers, close to onramps for 476 and 76, public transportation, and easy walk to commuter rail station. Don't miss this opportunity to OWN this great unit at The Grande before it's gone!
Last Agent to Sell the Property
Keller Williams Real Estate-Blue Bell Listed on: 09/12/2023

Property Details
Home Type
- Condominium
Est. Annual Taxes
- $2,572
Year Built
- Built in 2010
HOA Fees
- $532 Monthly HOA Fees
Home Design
- Masonry
Interior Spaces
- 728 Sq Ft Home
- Property has 1 Level
- Open Floorplan
- Ceiling height of 9 feet or more
- Recessed Lighting
- Combination Dining and Living Room
Kitchen
- Gas Oven or Range
- Built-In Microwave
- Dishwasher
- Stainless Steel Appliances
- Disposal
Flooring
- Carpet
- Tile or Brick
- Vinyl
Bedrooms and Bathrooms
- 1 Main Level Bedroom
- Walk-In Closet
- 1 Full Bathroom
- Bathtub with Shower
Laundry
- Laundry on main level
- Dryer
- Washer
Parking
- Parking Lot
- 1 Assigned Parking Space
Accessible Home Design
- Accessible Elevator Installed
- Doors swing in
- Ramp on the main level
Outdoor Features
- Exterior Lighting
- Outdoor Grill
Schools
- Plymouth Whitemarsh High School
Utilities
- Forced Air Heating and Cooling System
- Cooling System Utilizes Natural Gas
- Natural Gas Water Heater
Listing and Financial Details
- Tax Lot 83
- Assessor Parcel Number 05-00-02680-754
Community Details
Overview
- Association fees include common area maintenance, health club, management, pool(s)
- Low-Rise Condominium
- The Grande At Riverview Condos
- The Grande At Riverview Subdivision
Amenities
- Common Area
Recreation
Pet Policy
- No Pets Allowed
Ownership History
Purchase Details
Home Financials for this Owner
Home Financials are based on the most recent Mortgage that was taken out on this home.Purchase Details
Home Financials for this Owner
Home Financials are based on the most recent Mortgage that was taken out on this home.Purchase Details
Home Financials for this Owner
Home Financials are based on the most recent Mortgage that was taken out on this home.Similar Homes in Conshohocken, PA
Home Values in the Area
Average Home Value in this Area
Purchase History
| Date | Type | Sale Price | Title Company |
|---|---|---|---|
| Deed | $225,000 | None Listed On Document | |
| Deed | $185,000 | None Available | |
| Deed | $175,000 | None Available |
Mortgage History
| Date | Status | Loan Amount | Loan Type |
|---|---|---|---|
| Previous Owner | $150,000 | New Conventional | |
| Previous Owner | $148,000 | New Conventional | |
| Previous Owner | $138,089 | New Conventional | |
| Previous Owner | $140,000 | No Value Available |
Property History
| Date | Event | Price | Change | Sq Ft Price |
|---|---|---|---|---|
| 11/28/2023 11/28/23 | Rented | $1,900 | 0.0% | -- |
| 10/31/2023 10/31/23 | For Rent | $1,900 | 0.0% | -- |
| 10/25/2023 10/25/23 | Sold | $225,000 | -2.2% | $309 / Sq Ft |
| 09/22/2023 09/22/23 | Pending | -- | -- | -- |
| 09/12/2023 09/12/23 | For Sale | $230,000 | 0.0% | $316 / Sq Ft |
| 10/09/2021 10/09/21 | Rented | $1,650 | 0.0% | -- |
| 10/06/2021 10/06/21 | Under Contract | -- | -- | -- |
| 09/23/2021 09/23/21 | For Rent | $1,650 | 0.0% | -- |
| 09/21/2018 09/21/18 | Sold | $185,000 | -5.1% | $254 / Sq Ft |
| 08/12/2018 08/12/18 | Pending | -- | -- | -- |
| 06/19/2018 06/19/18 | For Sale | $195,000 | 0.0% | $268 / Sq Ft |
| 10/25/2017 10/25/17 | Rented | $1,475 | -1.7% | -- |
| 10/25/2017 10/25/17 | Under Contract | -- | -- | -- |
| 08/18/2017 08/18/17 | For Rent | $1,500 | -- | -- |
Tax History Compared to Growth
Tax History
| Year | Tax Paid | Tax Assessment Tax Assessment Total Assessment is a certain percentage of the fair market value that is determined by local assessors to be the total taxable value of land and additions on the property. | Land | Improvement |
|---|---|---|---|---|
| 2024 | $2,662 | $76,730 | -- | -- |
| 2023 | $2,572 | $76,730 | $0 | $0 |
| 2022 | $2,517 | $76,730 | $0 | $0 |
| 2021 | $2,447 | $76,730 | $0 | $0 |
| 2020 | $2,311 | $76,730 | $0 | $0 |
| 2019 | $2,246 | $76,730 | $0 | $0 |
| 2018 | $564 | $76,730 | $0 | $0 |
| 2017 | $2,172 | $76,730 | $0 | $0 |
| 2016 | $2,143 | $76,730 | $0 | $0 |
| 2015 | $2,054 | $76,730 | $0 | $0 |
| 2014 | $2,054 | $76,730 | $0 | $0 |
Agents Affiliated with this Home
-
Al LaBrusciano

Seller's Agent in 2023
Al LaBrusciano
Keller Williams Real Estate-Blue Bell
(215) 817-0320
24 in this area
384 Total Sales
-
Eric Dvotsky

Seller's Agent in 2023
Eric Dvotsky
BHHS Fox & Roach
(215) 678-8895
1 in this area
155 Total Sales
-
Ursula LaBrusciano

Seller Co-Listing Agent in 2023
Ursula LaBrusciano
Keller Williams Real Estate-Blue Bell
(610) 212-0188
11 in this area
78 Total Sales
-
Christina Manning

Seller's Agent in 2018
Christina Manning
Coldwell Banker Realty
(484) 433-4777
9 in this area
73 Total Sales
-
H
Buyer's Agent in 2017
Heather Vernon
Realty One Group Restore - Collegeville
About Grande at Riverview
Map
Source: Bright MLS
MLS Number: PAMC2081628
APN: 05-00-02680-754
- 300 W Elm St Unit 2206
- 300 W Elm St Unit 2233
- 200 W Elm St Unit 1218
- 200 W Elm St Unit 1234
- 200 W Elm St Unit 1210
- 200 W Elm St Unit 1115
- 463 New Elm St
- 124 W 3rd Ave
- 321 W 5th Ave
- 407 W 5th Ave
- 126 Ford St
- 144 Josephine Ave
- 218 Ford St
- 222 Moir Ave
- 129 Moir Ave
- 146 Moorehead Ave
- 302 E Elm St
- 517 Bullock St Unit 13
- 373 W 7th Ave
- 523 Bullock Ave Unit 10
