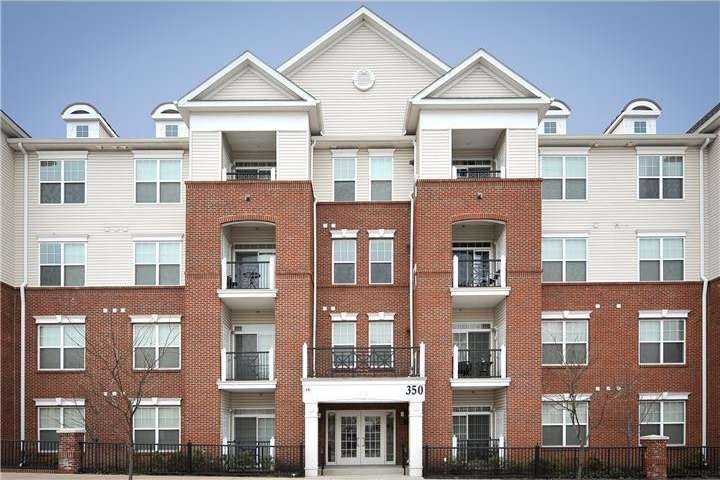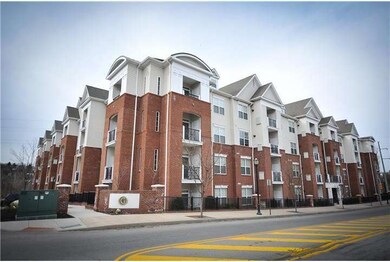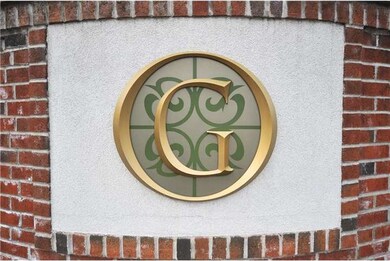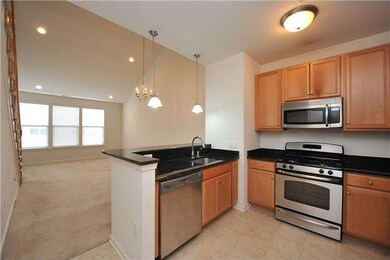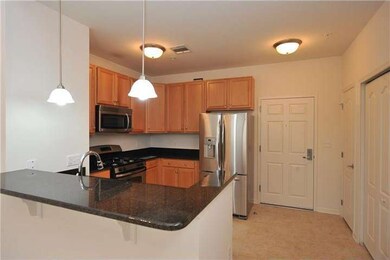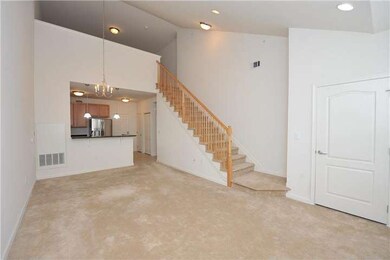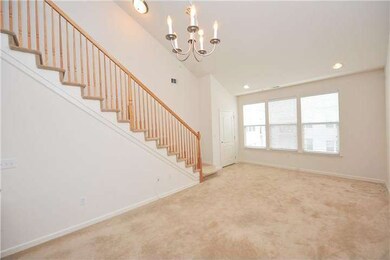
Grande at Riverview 350 W Elm St Unit 3415 Conshohocken, PA 19428
Highlights
- Contemporary Architecture
- Community Pool
- En-Suite Primary Bedroom
- Conshohocken Elementary School Rated A
- Living Room
- 1-minute walk to Haines and Salvati Memorial Park
About This Home
As of November 2022This is a fantastic Chanticleer with loft at the Grande at Riverview!! This Bi-level is Rarely offered. The kitchen is stunning with Granite counters, 42 " cabinets and Stainless Steel Applicances. Laundry area is located off the kitchen to the left . The master suite is spacious with plenty of closet space. The Master Bathroom is in perfect condition with ceramic tile and glass sliding doors. The living room features dramatic high ceiling with recessed lighting and a great view of the courtyard. Head upstairs to the loft, perfect for home office or private retreat!! This is a great buy in the Grande! Add to your list today!
Property Details
Home Type
- Condominium
Est. Annual Taxes
- $2,445
Year Built
- Built in 2010
Lot Details
- Property is in good condition
HOA Fees
- $295 Monthly HOA Fees
Parking
- Assigned Parking
Home Design
- Contemporary Architecture
- Bi-Level Home
- Brick Exterior Construction
Interior Spaces
- 977 Sq Ft Home
- Living Room
- Wall to Wall Carpet
- Disposal
- Laundry on main level
Bedrooms and Bathrooms
- 1 Bedroom
- En-Suite Primary Bedroom
- 1 Full Bathroom
Utilities
- Central Air
- Heating System Uses Gas
- 100 Amp Service
- Natural Gas Water Heater
Listing and Financial Details
- Tax Lot 103
- Assessor Parcel Number 05-00-02680-972
Community Details
Overview
- Association fees include pool(s), common area maintenance, exterior building maintenance, lawn maintenance, snow removal, trash, water, sewer, health club, all ground fee
- Built by DR HORTON
- The Grande At Riverview Subdivision, Chanticleer W/ Floorplan
Recreation
Ownership History
Purchase Details
Home Financials for this Owner
Home Financials are based on the most recent Mortgage that was taken out on this home.Purchase Details
Home Financials for this Owner
Home Financials are based on the most recent Mortgage that was taken out on this home.Purchase Details
Home Financials for this Owner
Home Financials are based on the most recent Mortgage that was taken out on this home.Purchase Details
Home Financials for this Owner
Home Financials are based on the most recent Mortgage that was taken out on this home.Similar Homes in Conshohocken, PA
Home Values in the Area
Average Home Value in this Area
Purchase History
| Date | Type | Sale Price | Title Company |
|---|---|---|---|
| Deed | $235,000 | -- | |
| Deed | $206,500 | None Available | |
| Deed | $206,500 | None Available | |
| Deed | $203,000 | None Available |
Mortgage History
| Date | Status | Loan Amount | Loan Type |
|---|---|---|---|
| Previous Owner | $165,200 | No Value Available | |
| Previous Owner | $165,200 | No Value Available | |
| Previous Owner | $182,700 | No Value Available |
Property History
| Date | Event | Price | Change | Sq Ft Price |
|---|---|---|---|---|
| 11/29/2022 11/29/22 | Sold | $235,000 | 0.0% | $265 / Sq Ft |
| 10/11/2022 10/11/22 | Pending | -- | -- | -- |
| 10/10/2022 10/10/22 | For Sale | $235,000 | +13.8% | $265 / Sq Ft |
| 03/28/2012 03/28/12 | Sold | $206,500 | -1.6% | $211 / Sq Ft |
| 02/17/2012 02/17/12 | Pending | -- | -- | -- |
| 02/04/2012 02/04/12 | For Sale | $209,900 | -- | $215 / Sq Ft |
Tax History Compared to Growth
Tax History
| Year | Tax Paid | Tax Assessment Tax Assessment Total Assessment is a certain percentage of the fair market value that is determined by local assessors to be the total taxable value of land and additions on the property. | Land | Improvement |
|---|---|---|---|---|
| 2024 | $3,440 | $99,110 | -- | -- |
| 2023 | $3,323 | $99,110 | $0 | $0 |
| 2022 | $3,252 | $99,110 | $0 | $0 |
| 2021 | $3,160 | $99,110 | $0 | $0 |
| 2020 | $2,985 | $99,110 | $0 | $0 |
| 2019 | $2,901 | $99,110 | $0 | $0 |
| 2018 | $729 | $99,110 | $0 | $0 |
| 2017 | $2,806 | $99,110 | $0 | $0 |
| 2016 | $2,768 | $99,110 | $0 | $0 |
| 2015 | $2,652 | $99,110 | $0 | $0 |
| 2014 | $2,652 | $99,110 | $0 | $0 |
Agents Affiliated with this Home
-
Harry Green

Seller's Agent in 2022
Harry Green
Keller Williams Real Estate-Blue Bell
(215) 219-8227
4 in this area
85 Total Sales
-
Jon Christopher

Buyer's Agent in 2022
Jon Christopher
Christopher Real Estate Services
(267) 342-1856
13 in this area
236 Total Sales
-
Madeline Whitney
M
Buyer Co-Listing Agent in 2022
Madeline Whitney
Christopher Real Estate Services
(215) 779-5837
5 in this area
27 Total Sales
-
Noele Stinson

Seller's Agent in 2012
Noele Stinson
Coldwell Banker Realty
(610) 960-4982
100 in this area
253 Total Sales
-
Mark Caracausa

Buyer's Agent in 2012
Mark Caracausa
Coldwell Banker Realty
(267) 992-4719
74 Total Sales
About Grande at Riverview
Map
Source: Bright MLS
MLS Number: 1003835906
APN: 05-00-02680-972
- 350 W Elm St Unit 3010
- 335 W Elm St Unit 6
- 300 W Elm St Unit 2104
- 300 W Elm St Unit 2235
- 300 W Elm St Unit 2206
- 200 W Elm St Unit 1415
- 200 W Elm St Unit 1315
- 311 W 3rd Ave
- 453 Old Elm St
- 463 New Elm St
- 136 W 3rd Ave
- 341 W 4th Ave
- 124 W 3rd Ave
- 313 W 5th Ave
- 321 W 5th Ave
- 407 W 5th Ave
- 126 Ford St
- 211 Josephine Ave
- 343 W 6th Ave
- 218 Ford St
