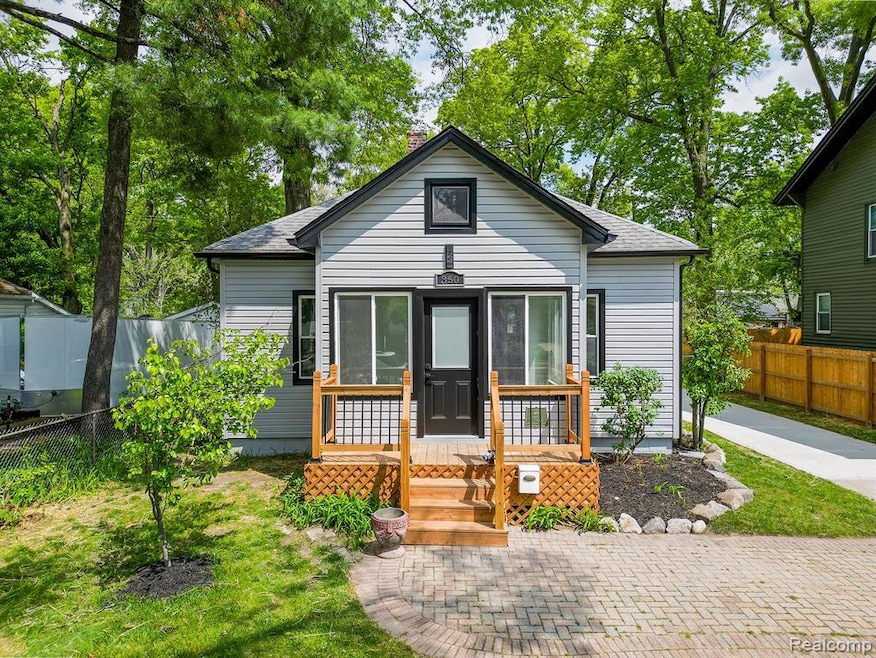
$300,000
- 3 Beds
- 2 Baths
- 1,000 Sq Ft
- 851 Flowerdale St
- Ferndale, MI
Check out this charming corner bungalow located just a 5 minute walk to Downtown Ferndale. This 1000 sqft bungalow has tons of updates including a newer kitchen that has been recently updated with quartz countertops, glass subway tile backsplash and stainless appliances. The new bath was completely renovated from top to bottom 2 years ago with a new tub, subway tile tub surround and ceramic tile
Rodger Dabish RE/MAX Classic
