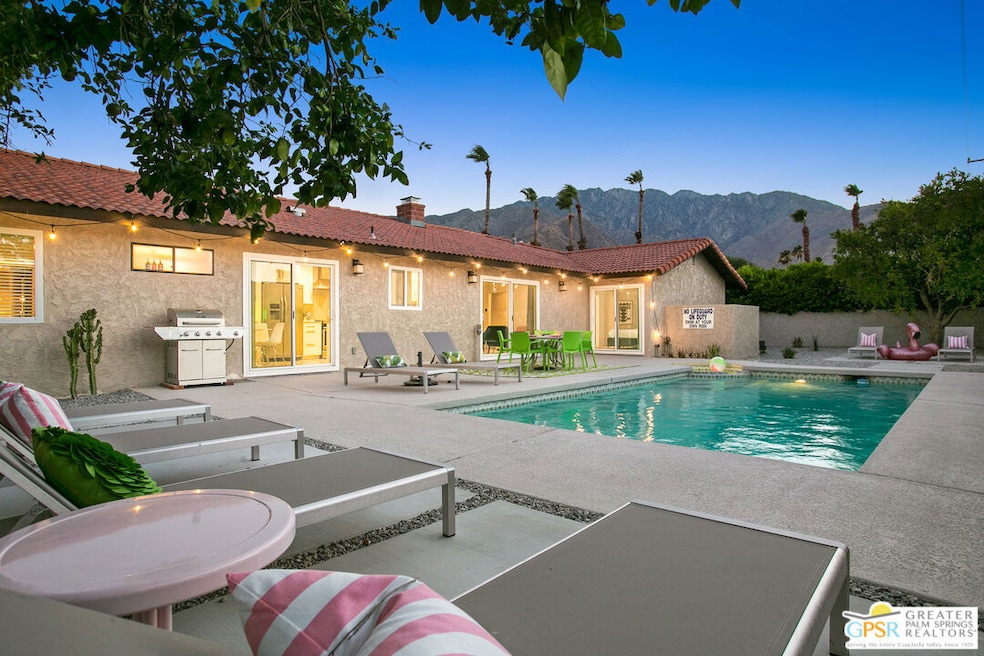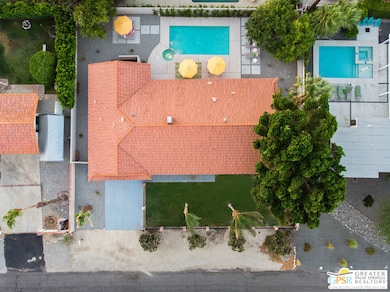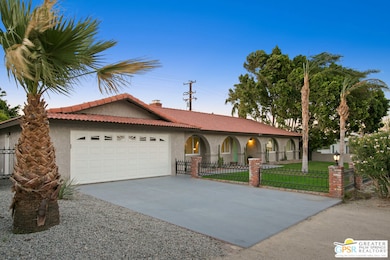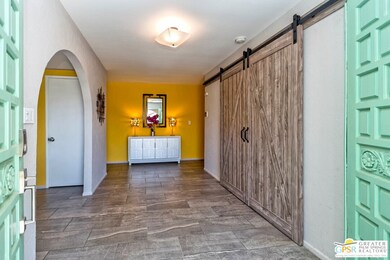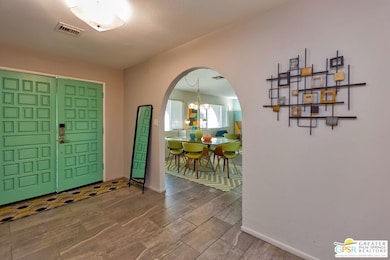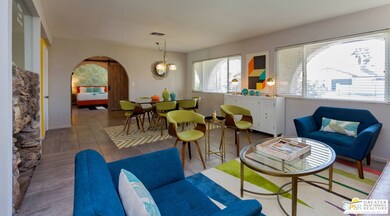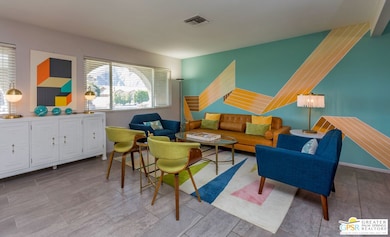350 W Pico Rd Palm Springs, CA 92262
Racquet Club West NeighborhoodHighlights
- Heated In Ground Pool
- Solar Power System
- Contemporary Architecture
- Palm Springs High School Rated A-
- Mountain View
- Furnished
About This Home
Escape to your personal oasis in this beautifully upgraded 4 bedroom 2 bath home in the tranquil Racquet Club West. Fully furnished this stunning 2,245 square foot retreat features an open floor plan and seamless indoor/outdoor living perfect for entertaining guests while enjoying the heated pool and spa. The great room comprised of two living spaces, a dining area and open kitchen all center around a double sided fireplace. Upgraded tile floors throughout and newer carpet in the bedrooms. Granite counters and newer cabinetry throughout the entire home. SOLAR!!! This property has a solar system to greatly reduce your electric bill. $3500/month through September. $5500/month all other months. Full year $4500/month.
Home Details
Home Type
- Single Family
Est. Annual Taxes
- $8,873
Year Built
- Built in 1979 | Remodeled
Lot Details
- 10,019 Sq Ft Lot
- South Facing Home
- Property is zoned R1C
Parking
- 2 Car Attached Garage
- 2 Open Parking Spaces
Home Design
- Contemporary Architecture
- Clay Roof
Interior Spaces
- 2,258 Sq Ft Home
- 1-Story Property
- Furnished
- Family Room with Fireplace
- Great Room
- Dining Area
- Mountain Views
Kitchen
- Breakfast Bar
- Oven or Range
- Range with Range Hood
- Microwave
- Dishwasher
- Quartz Countertops
- Disposal
Flooring
- Carpet
- Ceramic Tile
Bedrooms and Bathrooms
- 4 Bedrooms
- 2 Full Bathrooms
- Granite Bathroom Countertops
- Double Vanity
- Bathtub with Shower
- Shower Only
Laundry
- Laundry in Garage
- Dryer
- Washer
Home Security
- Carbon Monoxide Detectors
- Fire and Smoke Detector
Pool
- Heated In Ground Pool
- In Ground Spa
Additional Features
- Solar Power System
- Central Heating and Cooling System
Community Details
- Call for details about the types of pets allowed
Listing and Financial Details
- Security Deposit $3,500
- Tenant pays for gas, electricity
- 12 Month Lease Term
- Assessor Parcel Number 504-111-003
Map
Source: The MLS
MLS Number: 25498785PS
APN: 504-111-003
- 482 W Sepulveda Rd
- 360 Cabrillo Rd Unit 227
- 360 Cabrillo Rd Unit 118
- 360 Cabrillo Rd Unit 102
- 190 W San Marco Way
- 545 W Yorba Rd
- 470 N Villa Ct Unit 205
- 470 N Villa Ct Unit 208
- 483 Beacon Way
- 2825 205 N Los Felices #205 Unit 205
- 550 N Villa Ct Unit 205
- 550 N Villa Ct Unit 202
- 550 N Villa Ct Unit 114
- 550 N Villa Ct Unit 116
- 2670 N Junipero Ave
- 2857 N Los Felices Rd Unit 210
- 2857 N Los Felices Rd Unit 208
- 2857 N Los Felices Rd Unit 203
- 2860 N Los Felices Rd Unit 214
- 575 N Villa Ct Unit 204
- 420 N Villa Ct Unit 420 N Villa Ct Unit 100
- 483 Beacon Way
- 2825 N Los Felices Rd Unit 113-
- 2825 N Los Felices Rd Unit 203
- 2825 N Los Felices Rd
- 2860 N Los Felices Rd Unit 214
- 2857 N Los Felices Rd
- 2857 N Los Felices Rd
- 2685 N Junipero Ave
- 2655 N Junipero Ave
- 2875 N Los Felices Rd Unit 210
- 2875 N Los Felices Rd Unit 204
- 2800 N Los Felices Cir E Unit 107
- 2810 N Arcadia Ct Unit 113
- 2810 N Arcadia Ct Unit 214
- 200 E Racquet Club Rd Unit 23
- 200 E Racquet Club Rd Unit 68
- 200 E Racquet Club Rd Unit 31
- 372 E Molino Rd
- 2691 Paragon Loop
