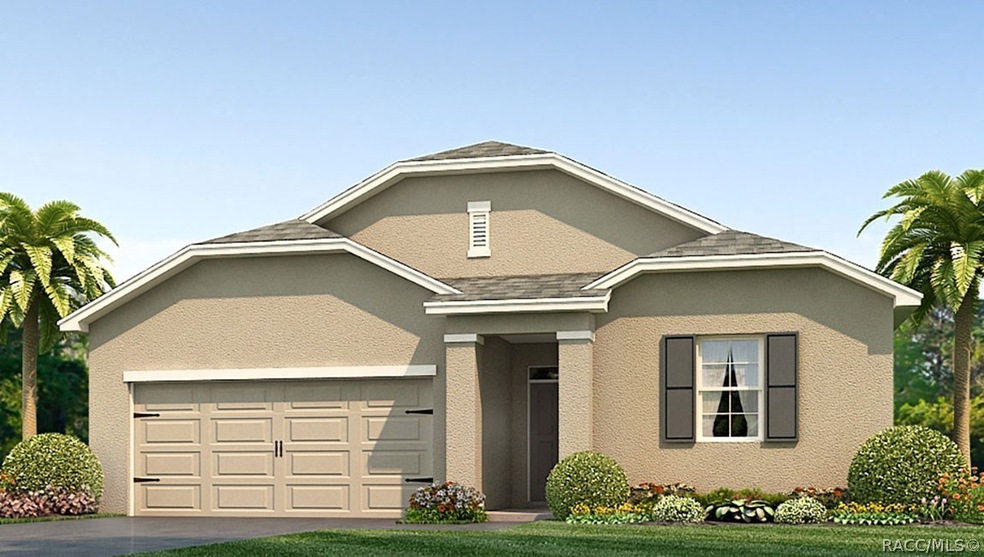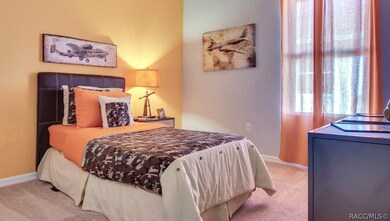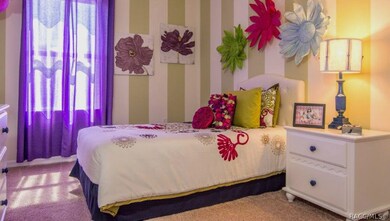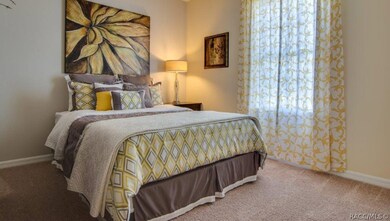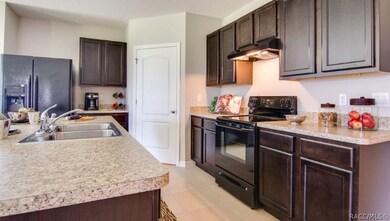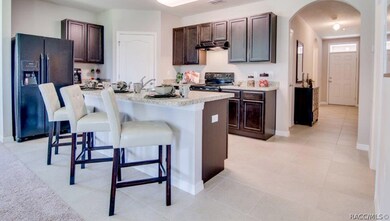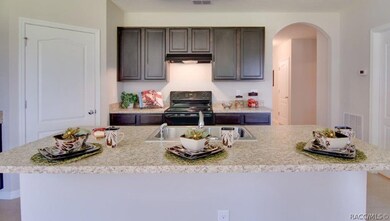
350 W Runyon Loop Beverly Hills, FL 34465
Beverly Hills NeighborhoodHighlights
- 2 Car Attached Garage
- Central Air
- Heat Pump System
- Ceramic Tile Flooring
- Rectangular Lot
- 1-Story Property
About This Home
As of May 2019Under construction. This appealing one-story layout optimizes living space with an open concept kitchen that overlooks the living room, dining room, and covered lanai. The well-appointed kitchen has a corner pantry and comes with all appliances including refrigerator, built-in dishwasher, electric range, and microwave hood. The Owner’s Suite, located at the back of the house for privacy, has an en-suite bathroom with double vanity and large walk-in closet. Two other bedrooms at the front of the house share a second bathroom. A fourth bedroom is located just off the foyer. The laundry room, equipped with included washer and dryer, is located near the kitchen. Pictures, photographs, colors, features, and sizes are for illustration purposes only and will vary from the homes as built. Home and community information including pricing, taxes, included features, terms, availability, and amenities are subject to change and prior sale at any time without notice or obligation.
Last Agent to Sell the Property
Teddianne Sherman
D R Horton Realty of Tampa LLC License #3334868 Listed on: 10/08/2018
Home Details
Home Type
- Single Family
Est. Annual Taxes
- $3,220
Year Built
- Built in 2018
Lot Details
- 0.26 Acre Lot
- Rectangular Lot
- Irregular Lot
- Property is zoned PDR
HOA Fees
- $27 Monthly HOA Fees
Parking
- 2 Car Attached Garage
- Garage Door Opener
- Driveway
Home Design
- Block Foundation
- Slab Foundation
- Shingle Roof
- Asphalt Roof
- Concrete Block And Stucco Construction
Interior Spaces
- 1,751 Sq Ft Home
- 1-Story Property
- Fire and Smoke Detector
Kitchen
- Oven
- Range
- Built-In Microwave
- Dishwasher
- Disposal
Flooring
- Carpet
- Ceramic Tile
Bedrooms and Bathrooms
- 4 Bedrooms
- 2 Full Bathrooms
Laundry
- Dryer
- Washer
Schools
- Forest Ridge Elementary School
- Citrus Springs Middle School
- Lecanto High School
Utilities
- Central Air
- Heat Pump System
Community Details
- Association fees include management, insurance, ground maintenance
- High Ridge HOA, Phone Number (954) 640-9863
- Highridge Village Subdivision
Ownership History
Purchase Details
Purchase Details
Home Financials for this Owner
Home Financials are based on the most recent Mortgage that was taken out on this home.Similar Homes in Beverly Hills, FL
Home Values in the Area
Average Home Value in this Area
Purchase History
| Date | Type | Sale Price | Title Company |
|---|---|---|---|
| Interfamily Deed Transfer | -- | Attorney | |
| Special Warranty Deed | $169,990 | Dhi Title Of Florida Inc |
Mortgage History
| Date | Status | Loan Amount | Loan Type |
|---|---|---|---|
| Open | $131,500 | New Conventional | |
| Closed | $131,500 | New Conventional | |
| Previous Owner | $127,493 | New Conventional |
Property History
| Date | Event | Price | Change | Sq Ft Price |
|---|---|---|---|---|
| 04/01/2025 04/01/25 | Rented | $1,800 | 0.0% | -- |
| 03/10/2025 03/10/25 | Price Changed | $1,800 | -2.7% | $1 / Sq Ft |
| 02/14/2025 02/14/25 | For Rent | $1,850 | 0.0% | -- |
| 05/23/2023 05/23/23 | Rented | $1,850 | 0.0% | -- |
| 05/08/2023 05/08/23 | For Rent | $1,850 | +23.7% | -- |
| 05/31/2021 05/31/21 | Rented | $1,495 | 0.0% | -- |
| 05/31/2021 05/31/21 | For Rent | $1,495 | +0.3% | -- |
| 06/22/2020 06/22/20 | Rented | $1,490 | 0.0% | -- |
| 06/22/2020 06/22/20 | For Rent | $1,490 | +2.8% | -- |
| 05/30/2019 05/30/19 | Rented | $1,450 | 0.0% | -- |
| 05/30/2019 05/30/19 | For Rent | $1,450 | 0.0% | -- |
| 05/29/2019 05/29/19 | Sold | $169,990 | -1.7% | $97 / Sq Ft |
| 04/29/2019 04/29/19 | Pending | -- | -- | -- |
| 10/08/2018 10/08/18 | For Sale | $172,990 | -- | $99 / Sq Ft |
Tax History Compared to Growth
Tax History
| Year | Tax Paid | Tax Assessment Tax Assessment Total Assessment is a certain percentage of the fair market value that is determined by local assessors to be the total taxable value of land and additions on the property. | Land | Improvement |
|---|---|---|---|---|
| 2024 | $3,220 | $227,515 | $12,000 | $215,515 |
| 2023 | $3,220 | $233,871 | $12,000 | $221,871 |
| 2022 | $2,809 | $204,243 | $12,750 | $191,493 |
| 2021 | $2,360 | $153,264 | $13,730 | $139,534 |
| 2020 | $2,224 | $145,233 | $13,730 | $131,503 |
| 2019 | $215 | $13,730 | $13,730 | $0 |
| 2018 | $10 | $62 | $62 | $0 |
| 2017 | $10 | $62 | $62 | $0 |
| 2016 | $13 | $47 | $47 | $0 |
| 2015 | $13 | $47 | $47 | $0 |
| 2014 | $13 | $47 | $47 | $0 |
Agents Affiliated with this Home
-
Rick Harper

Seller's Agent in 2025
Rick Harper
Harper Realty Inc
(813) 245-3168
5 in this area
45 Total Sales
-
T
Seller's Agent in 2019
Teddianne Sherman
D R Horton Realty of Tampa LLC
Map
Source: REALTORS® Association of Citrus County
MLS Number: 777444
APN: 18E-18S-13-0110-000C0-0150
- 3417 N Michener Point Unit 2C
- 483 W Runyon Loop
- 3555 N Willowtree Point
- 3525 N Burroughs Path
- 3304 N Burroughs Path
- 3585 N Willowtree Point
- 3185 N Camomile Way
- 3326 N Burroughs Path Unit 7A
- 246 W Valerian Place
- 3687 N Laurelwood Loop
- 70 W Casurina Place
- 495 W Buttonbush Dr
- 3161 N Starflower Terrace
- 863 W Roosevelt Blvd
- 3776 N Honeylocust Dr
- 560 W Milkweed Loop
- 3706 N Honeylocust Dr
- 3579 N Tamarisk Ave
- 59 W Sugarmaple Ln
- 3781 N Passion Flower Way
