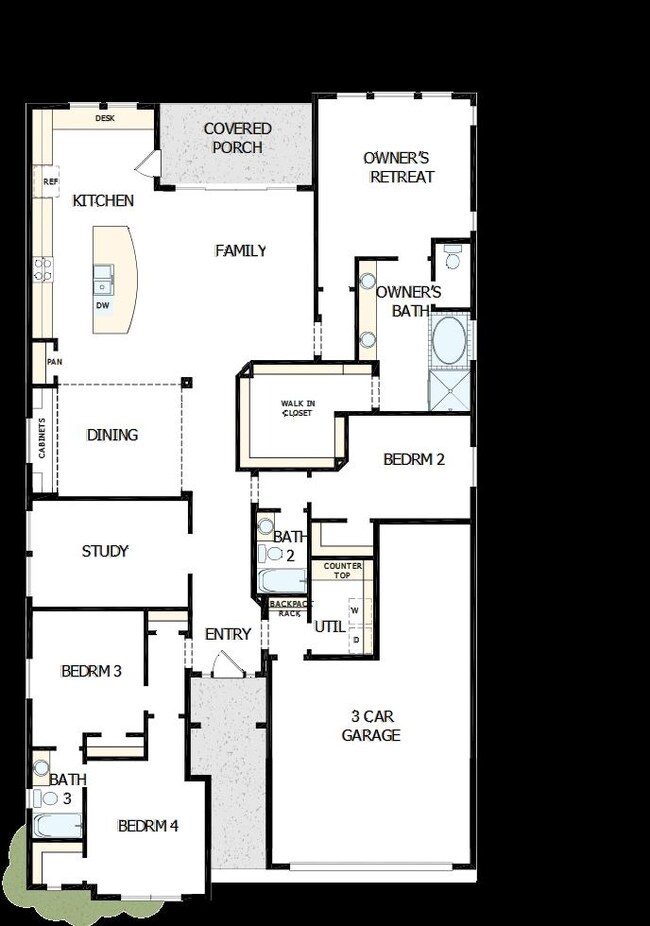
350 Wild Fork Ct Conroe, TX 77304
Estimated payment $3,692/month
Highlights
- Golf Course Community
- New Construction
- Clubhouse
- Wilkinson Elementary School Rated A-
- Community Lake
- Community Pool
About This Home
Welcome to the McAvoy, a meticulously crafted David Weekley Home in the amenity-rich Grand Central Park. This spacious single-story home features four bedrooms, three bathrooms, a three-car garage and an extended outdoor living area ideal for year-round enjoyment.
Work from home in the private study and appreciate the convenience of a comfortable en suite.
The heart of the home is the chef-like kitchen with deluxe appliances, double ovens and ample storage thanks to custom stacked cabinets.
Enjoy abundant natural light, stylish wood-look floors and thoughtful design upgrades throughout.
Benefit from no rear neighbors and the peace of mind that comes with a Diamond Level builder and Environments For Living certification, including a conditioned attic space for extra storage or comfort.
This is more than just a house; it is a place to call home.
Call or chat with the David Weekley Homes at Grand Central Park Team to schedule your private tour of this new home for sale in Conroe, Texas.
Home Details
Home Type
- Single Family
Parking
- 3 Car Garage
Home Design
- New Construction
- Quick Move-In Home
- Mcavoy Plan
Interior Spaces
- 2,681 Sq Ft Home
- 1-Story Property
- Basement
Bedrooms and Bathrooms
- 4 Bedrooms
- 3 Full Bathrooms
Community Details
Overview
- Built by David Weekley Homes
- Grand Central Park 55' Homesites Subdivision
- Community Lake
- Pond in Community
Amenities
- Clubhouse
Recreation
- Golf Course Community
- Community Playground
- Community Pool
- Park
- Trails
Sales Office
- 422 Lake Day Drive
- Conroe, TX 77304
- 713-370-9579
- Builder Spec Website
Map
Similar Homes in Conroe, TX
Home Values in the Area
Average Home Value in this Area
Property History
| Date | Event | Price | Change | Sq Ft Price |
|---|---|---|---|---|
| 07/23/2025 07/23/25 | Price Changed | $565,000 | -1.7% | $211 / Sq Ft |
| 07/22/2025 07/22/25 | Price Changed | $575,000 | +1.8% | $214 / Sq Ft |
| 06/29/2025 06/29/25 | Price Changed | $565,000 | -1.7% | $211 / Sq Ft |
| 06/21/2025 06/21/25 | Price Changed | $575,000 | -0.4% | $214 / Sq Ft |
| 06/06/2025 06/06/25 | Price Changed | $577,234 | +0.4% | $215 / Sq Ft |
| 06/03/2025 06/03/25 | Price Changed | $575,208 | 0.0% | $215 / Sq Ft |
| 05/28/2025 05/28/25 | For Sale | $575,467 | -- | $215 / Sq Ft |
- 354 Wild Fork Ct
- 339 Wild Fork Ct
- 330 Wild Fork Ct
- 422 Lake Day Dr
- 422 Lake Day Dr
- 422 Lake Day Dr
- 422 Lake Day Dr
- 422 Lake Day Dr
- 422 Lake Day Dr
- 422 Lake Day Dr
- 422 Lake Day Dr
- 422 Lake Day Dr
- 422 Lake Day Dr
- 422 Lake Day Dr
- 510 Black Creek Trail
- 544 Chestnut Reef Ct
- 620 Lost Maples Bend Ln
- 704 Fall Rock Branch Dr
- 516 Chestnut Reef Ct
- 113 Dove Springs Ct
- 438 Lake Day Dr
- 582 Dry Fork Ln
- 590 Dry Fork Ln
- 598 Dry Fork Ln
- 535 Bristol Tide Ct
- 543 Chestnut Reef Ct
- 538 Chestnut Reef Ct
- 658 Aspen Falls Ct
- 654 Aspen Falls Ct
- 650 Aspen Falls Ct
- 515 Bristol Tide Ct
- 712 Fall Rock Branch Dr
- 621 Aspen Falls Ct
- 504 Bristol Tide Ct
- 626 Aspen Falls Ct
- 323 Highland Bayou Dr
- 624 Sand Branch Dr
- 981 Cortez Creek Dr
- 300 Town Park Dr
- 119 Keechie Creek Ct


