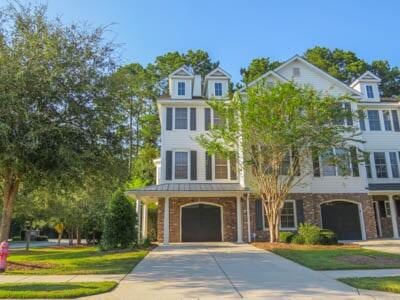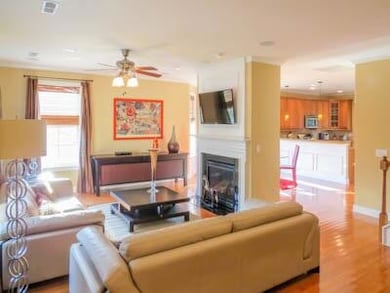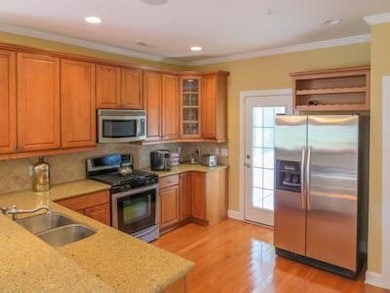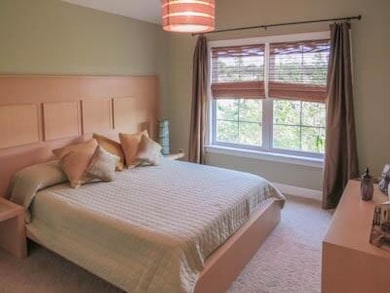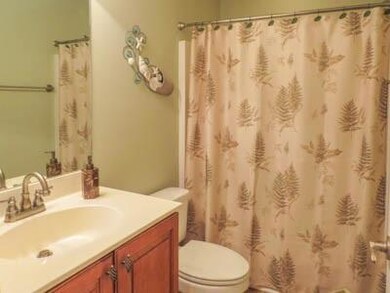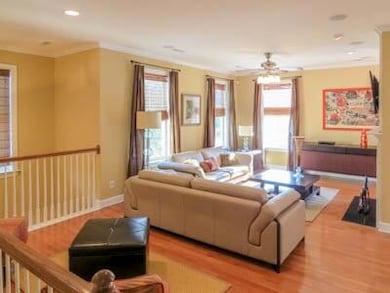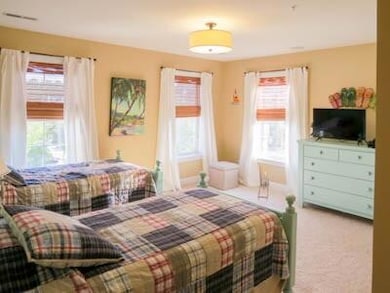3500 Bagley Dr Mount Pleasant, SC 29466
Park West Neighborhood
4
Beds
3
Baths
3,328
Sq Ft
2008
Built
Highlights
- Sitting Area In Primary Bedroom
- Clubhouse
- Community Pool
- Charles Pinckney Elementary School Rated A
- Wood Flooring
- Tennis Courts
About This Home
Available October 15th! End Unit Townhome in Park West! 4 BR, 3 BA Features: Screen Porch, 2-Car Garage, Master Suite w/ Sitting Area, ALL Appliances, Sound System, Wood/Carpet/Tile Flooring. Amenities: Pool, Tennis, Play Park. - Tenant Placement Only.
Home Details
Home Type
- Single Family
Est. Annual Taxes
- $6,858
Year Built
- Built in 2008
Parking
- 2 Car Garage
Interior Spaces
- 3,328 Sq Ft Home
- 3-Story Property
- Smooth Ceilings
- Ceiling Fan
- Gas Log Fireplace
- Window Treatments
- Entrance Foyer
- Family Room with Fireplace
Kitchen
- Gas Range
- Microwave
- Dishwasher
- Disposal
Flooring
- Wood
- Carpet
- Ceramic Tile
Bedrooms and Bathrooms
- 4 Bedrooms
- Sitting Area In Primary Bedroom
- Walk-In Closet
- 3 Full Bathrooms
Laundry
- Laundry Room
- Washer Hookup
Schools
- Charles Pinckney Elementary School
- Cario Middle School
- Wando High School
Additional Features
- Screened Patio
- Central Heating and Cooling System
Listing and Financial Details
- Property Available on 7/5/19
Community Details
Recreation
- Tennis Courts
- Community Pool
- Park
Pet Policy
- No Pets Allowed
Additional Features
- Park West Subdivision
- Clubhouse
Map
Source: CHS Regional MLS
MLS Number: 25026041
APN: 594-16-00-780
Nearby Homes
- 1416 Basildon Rd Unit 1416
- 1109 Basildon Rd Unit 1109
- 1719 Basildon Rd Unit 1719
- 2061 Bancroft Ln
- 1629 Grey Marsh Rd
- 2666 Park Blvd W
- 2651 Park West Blvd
- 2339 Parsonage Woods Ln
- 3416 Wellesley Ct
- 2856 Wagner Way
- 2618 Kingsfield St
- 3171 Sonja Way
- 1579 Krait Ct
- 2855 Wagner Way
- 2191 Andover Way
- 1409 Bloomingdale Ln
- 0 Nye View Cir Unit 25026581
- 1425 Endicot Way
- 3514 Ashwycke St
- 1572 Wellesley Cir
- 2021 Basildon Rd Unit 2021
- 1727 Wyngate Cir
- 2712 Palmetto Hall Blvd
- 2597 Larch Ln
- 1664 William Hapton Way
- 3145 Queensgate Way
- 1802 Tennyson Row Unit 34
- 1300 Park West Blvd Unit 716
- 1300 Park West Blvd Unit 620
- 1868 Hubbell Dr
- 3019 Morningdale Dr
- 1588 Bloom St
- 3420 Legacy Eagle Dr
- 1575 Watt Pond Rd
- 2621 Ringsted Ln
- 3161 Morningdale Dr
- 1385 Classic Ct
- 2645 Ringsted Ln
- 1240 Winnowing Way
- 314 Commonwealth Rd
