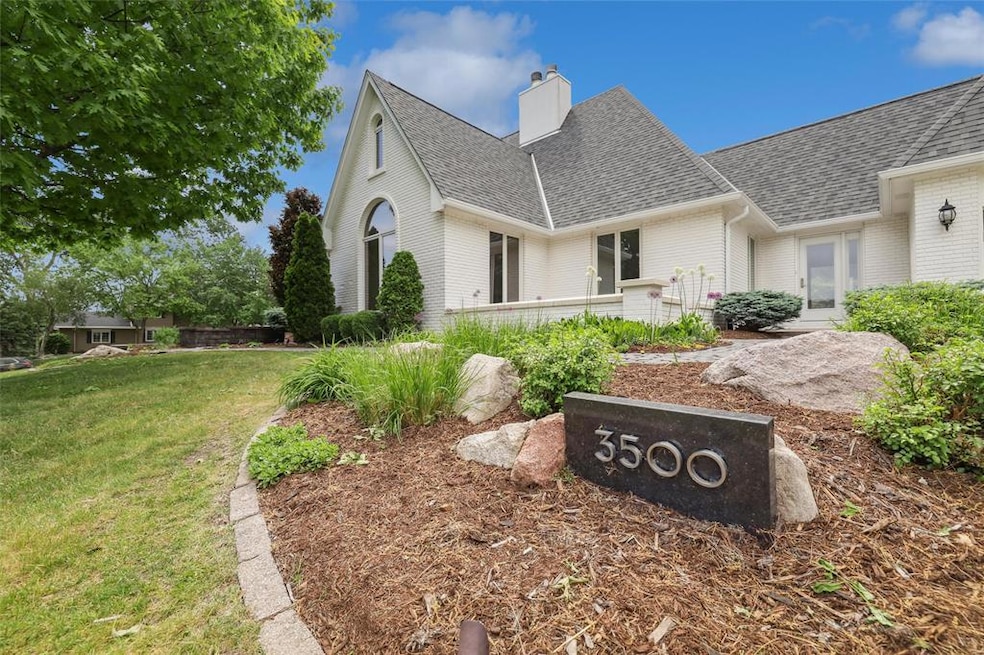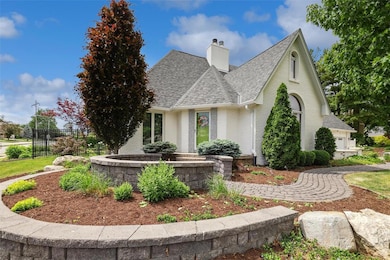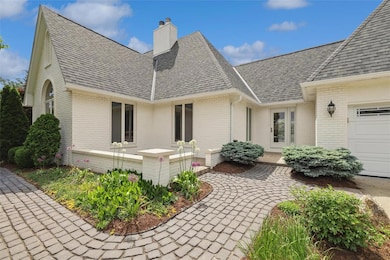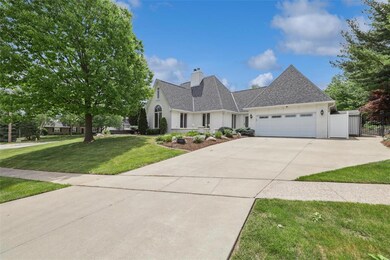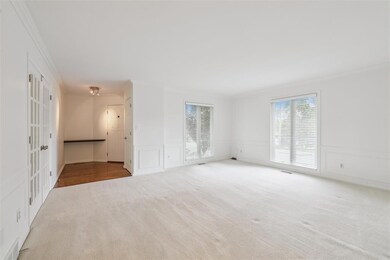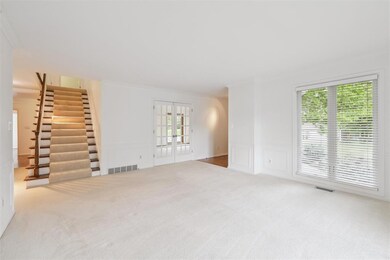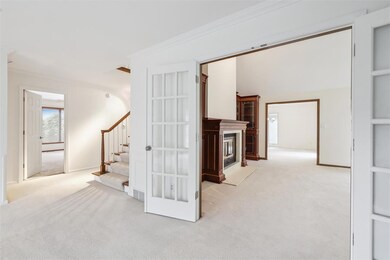3500 Brookview Dr West Des Moines, IA 50265
Estimated payment $3,705/month
Highlights
- Wood Flooring
- Main Floor Primary Bedroom
- Mud Room
- Valley High School Rated A
- 1 Fireplace
- No HOA
About This Home
ICONIC WEST DES MOINES HOME – RARE FIND! Designed by renowned architect Stratton O. Hammon and built by Roy Haviland, this timeless 1.5-story brick beauty offers 3,500+ SF of charm, craftsmanship, and sophistication. Set on a landscaped corner lot, it features vaulted ceilings, oversized windows, and rich architectural detail. The living room boasts a cozy fireplace with built in leaded glass and cherry wood and burled oak bookcases, while the gourmet kitchen stuns with stained glass, maple cabinetry, granite, and stainless steel appliances. The dining room features an antique fixture that adds vintage character. Major upgrades include new Renewal by Andersen windows (2022), Owens Corning roof and gutters (2022), remodeled upstairs bath (2023), and full interior paint + new primary bedroom carpet (2025). Outdoor living spaces shine with $52K in professional landscaping, bluestone patios, lighting, and fencing. Google Fiber connected. Prime location near schools, parks, shopping, and I-235. Rare opportunity to own a true architectural gem!
Home Details
Home Type
- Single Family
Est. Annual Taxes
- $6,344
Year Built
- Built in 1983
Lot Details
- 0.32 Acre Lot
- Property is Fully Fenced
- Wood Fence
- Aluminum or Metal Fence
- Irregular Lot
- Irrigation
Home Design
- Brick Exterior Construction
- Block Foundation
- Asphalt Shingled Roof
Interior Spaces
- 3,500 Sq Ft Home
- 1.5-Story Property
- 1 Fireplace
- Mud Room
- Family Room Downstairs
- Formal Dining Room
Kitchen
- Stove
- Cooktop
- Microwave
- Dishwasher
Flooring
- Wood
- Carpet
- Tile
Bedrooms and Bathrooms
- 4 Bedrooms | 1 Primary Bedroom on Main
Parking
- 2 Car Attached Garage
- Driveway
Outdoor Features
- Patio
- Outdoor Storage
Utilities
- Forced Air Heating and Cooling System
Community Details
- No Home Owners Association
Listing and Financial Details
- Assessor Parcel Number 32000520165000
Map
Home Values in the Area
Average Home Value in this Area
Tax History
| Year | Tax Paid | Tax Assessment Tax Assessment Total Assessment is a certain percentage of the fair market value that is determined by local assessors to be the total taxable value of land and additions on the property. | Land | Improvement |
|---|---|---|---|---|
| 2025 | $6,344 | $443,000 | $84,500 | $358,500 |
| 2024 | $6,344 | $426,400 | $80,300 | $346,100 |
| 2023 | $6,606 | $426,400 | $80,300 | $346,100 |
| 2022 | $6,526 | $354,400 | $69,400 | $285,000 |
| 2021 | $6,584 | $354,400 | $69,400 | $285,000 |
| 2020 | $6,480 | $340,200 | $66,400 | $273,800 |
| 2019 | $6,300 | $340,200 | $66,400 | $273,800 |
| 2018 | $6,308 | $319,300 | $61,100 | $258,200 |
| 2017 | $6,018 | $319,300 | $61,100 | $258,200 |
| 2016 | $5,882 | $296,500 | $55,900 | $240,600 |
| 2015 | $5,882 | $296,500 | $55,900 | $240,600 |
| 2014 | $5,502 | $283,600 | $52,500 | $231,100 |
Property History
| Date | Event | Price | List to Sale | Price per Sq Ft |
|---|---|---|---|---|
| 07/21/2025 07/21/25 | Pending | -- | -- | -- |
| 06/19/2025 06/19/25 | Price Changed | $599,000 | -1.8% | $171 / Sq Ft |
| 05/19/2025 05/19/25 | For Sale | $610,000 | -- | $174 / Sq Ft |
Purchase History
| Date | Type | Sale Price | Title Company |
|---|---|---|---|
| Interfamily Deed Transfer | -- | Netco Title | |
| Interfamily Deed Transfer | -- | None Available | |
| Warranty Deed | $339,500 | Itc | |
| Warranty Deed | $219,500 | -- |
Mortgage History
| Date | Status | Loan Amount | Loan Type |
|---|---|---|---|
| Open | $316,690 | VA | |
| Closed | $351,220 | VA | |
| Previous Owner | $197,900 | No Value Available |
Source: Des Moines Area Association of REALTORS®
MLS Number: 718339
APN: 320-00520165000
