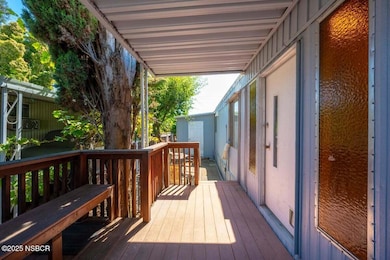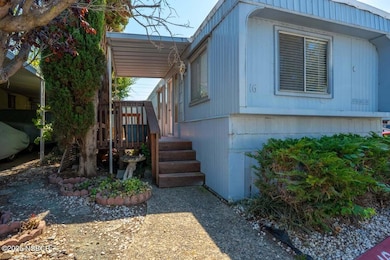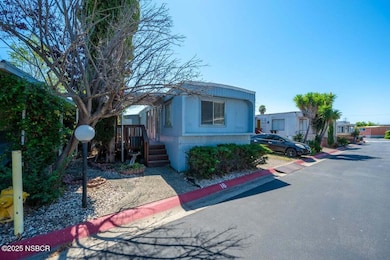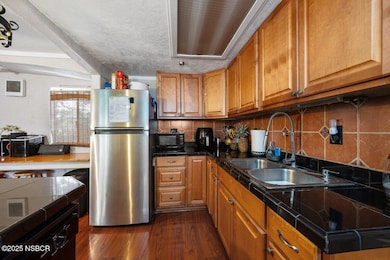3500 Bullock Ln Unit 16 San Luis Obispo, CA 93401
Orcutt NeighborhoodEstimated payment $1,158/month
Highlights
- Peek-A-Boo Views
- Main Floor Primary Bedroom
- Wet Bar
- Sinsheimer Elementary School Rated A
- No HOA
- Breakfast Bar
About This Home
PRICE IMPROVEMENT!This 2 bed / 2 bath home offers affordable home ownership in San Luis Obispo! With LOW space rent, currently 536!! Inviting porch leads you to this home featuring nice laminate flooring throughout. Fantastic kitchen with plenty of storage! Lovely cabinetry with complimenting tile counters for all your cooking needs. Dining area features, utility sink, additional storage and large counter. Electric stove, refrigerator and dishwasher included! Cozy up in the living room with pocket door for privacy. Master bedroom with full closet and additional storage in adjoining bath with multiple shower heads for those relaxing showers. Secondary bedroom on opposite side of home offers a peak of the neighboring hills. Guest bath features a nicely tiled jet bath enclosure with built in storage for your bathing products. Bonus room with own private access. Ceiling fans throughout the home keep the warm nights cooler. Enjoy a shady afternoon in the private patio or the large backyard space for soaking in the sun or some outdoor exercise! Covered laundry area with washer and dryer also included! Newly replaced roof too! This home is in Willow Creek Country Estates, a pet-friendly (with park approval) all-age park with great amenities. Park amenities include a heated pool, clubhouse with a kitchenette, basketball court, dog park, and green space for BBQ's and outdoor activities! There are 9 visitor parking spaces, and available street parking near this home. This all-age park is located within walking distance to hiking trails, bike paths, restaurants, shopping centers, & downtown SLO. Cal Poly is only a few miles away!
Home Details
Home Type
- Single Family
Year Built
- Built in 1974
Property Views
- Peek-A-Boo
- Mountain
Home Design
- Mobile Home Park
- Flat Roof Shape
- Pillar, Post or Pier Foundation
- Aluminum Siding
Interior Spaces
- 840 Sq Ft Home
- Wet Bar
- Ceiling Fan
- Combination Kitchen and Dining Room
Kitchen
- Breakfast Bar
- Electric Oven or Range
- Dishwasher
Flooring
- Laminate
- Tile
Bedrooms and Bathrooms
- 2 Bedrooms
- Primary Bedroom on Main
- 2 Full Bathrooms
Laundry
- Dryer
- Washer
Mobile Home
- Mobile Home Make is Broadmore
- Mobile Home is 12 x 70 Feet
- License Number AAC4545
Additional Features
- Patio
- Floor Furnace
Community Details
- No Home Owners Association
Listing and Financial Details
- Assessor Parcel Number 9100066755
Map
Home Values in the Area
Average Home Value in this Area
Property History
| Date | Event | Price | List to Sale | Price per Sq Ft |
|---|---|---|---|---|
| 11/11/2025 11/11/25 | Pending | -- | -- | -- |
| 10/20/2025 10/20/25 | Price Changed | $185,000 | -6.6% | $220 / Sq Ft |
| 10/07/2025 10/07/25 | For Sale | $198,000 | 0.0% | $236 / Sq Ft |
| 09/17/2025 09/17/25 | Pending | -- | -- | -- |
| 09/13/2025 09/13/25 | For Sale | $198,000 | -- | $236 / Sq Ft |
Source: North Santa Barbara County Regional MLS
MLS Number: 25001862
- 3500 Bullock Ln Unit 49
- 1255 Orcutt Rd Unit A11
- 1255 Orcutt Rd Unit B14
- 3380 Bullock Ln
- 3802 Ranch House Rd Unit 201
- 3662 Rock Garden Ln
- 1235 Sponza Dr Unit 2
- 1045 Tiburon Way
- 3591 Sacramento Dr Unit 86
- 3940 Righetti Ranch Rd
- 3898 Hayfield Loop
- 874 Bougainvillea St
- 1433 Hansen Ln
- 1035 Southwood Dr
- 1451 Hansen Ln
- 1025 Southwood Dr Unit T
- 3335 Broad St Unit 12
- 3335 Broad St Unit 15
- 0 Calle Crotalo
- 3249 Broad St







